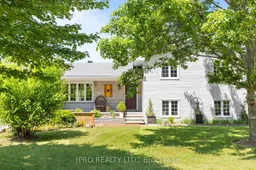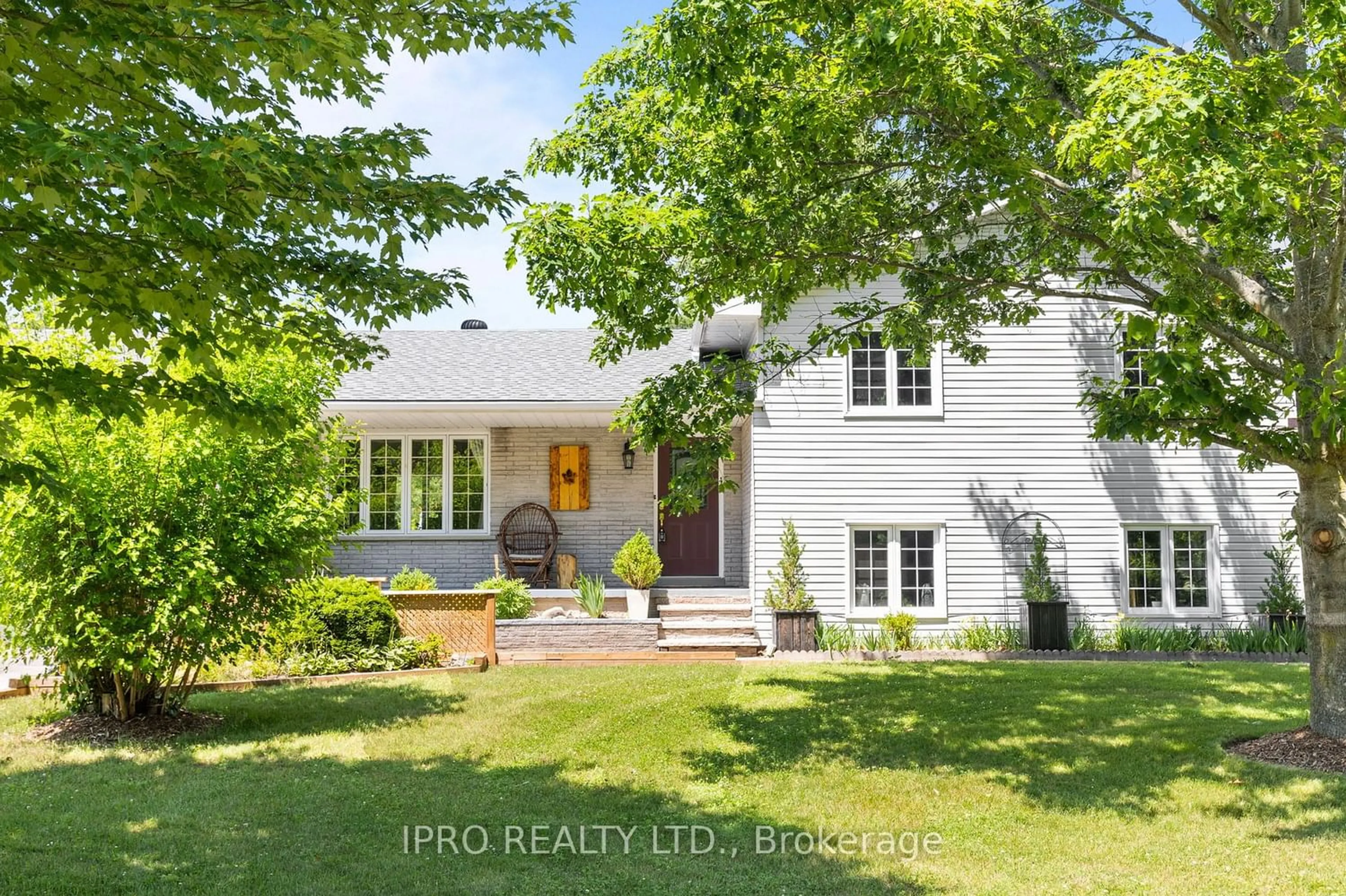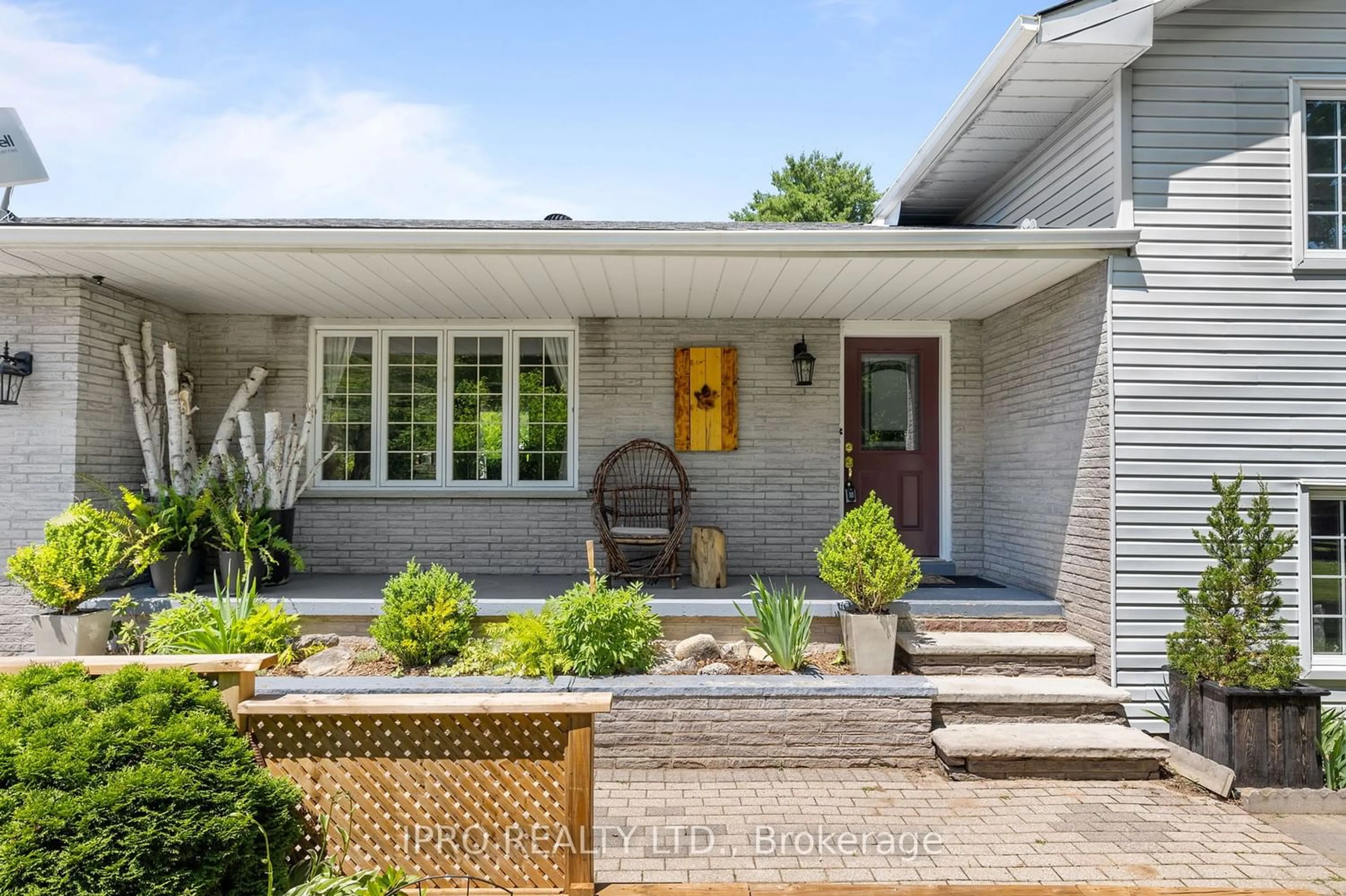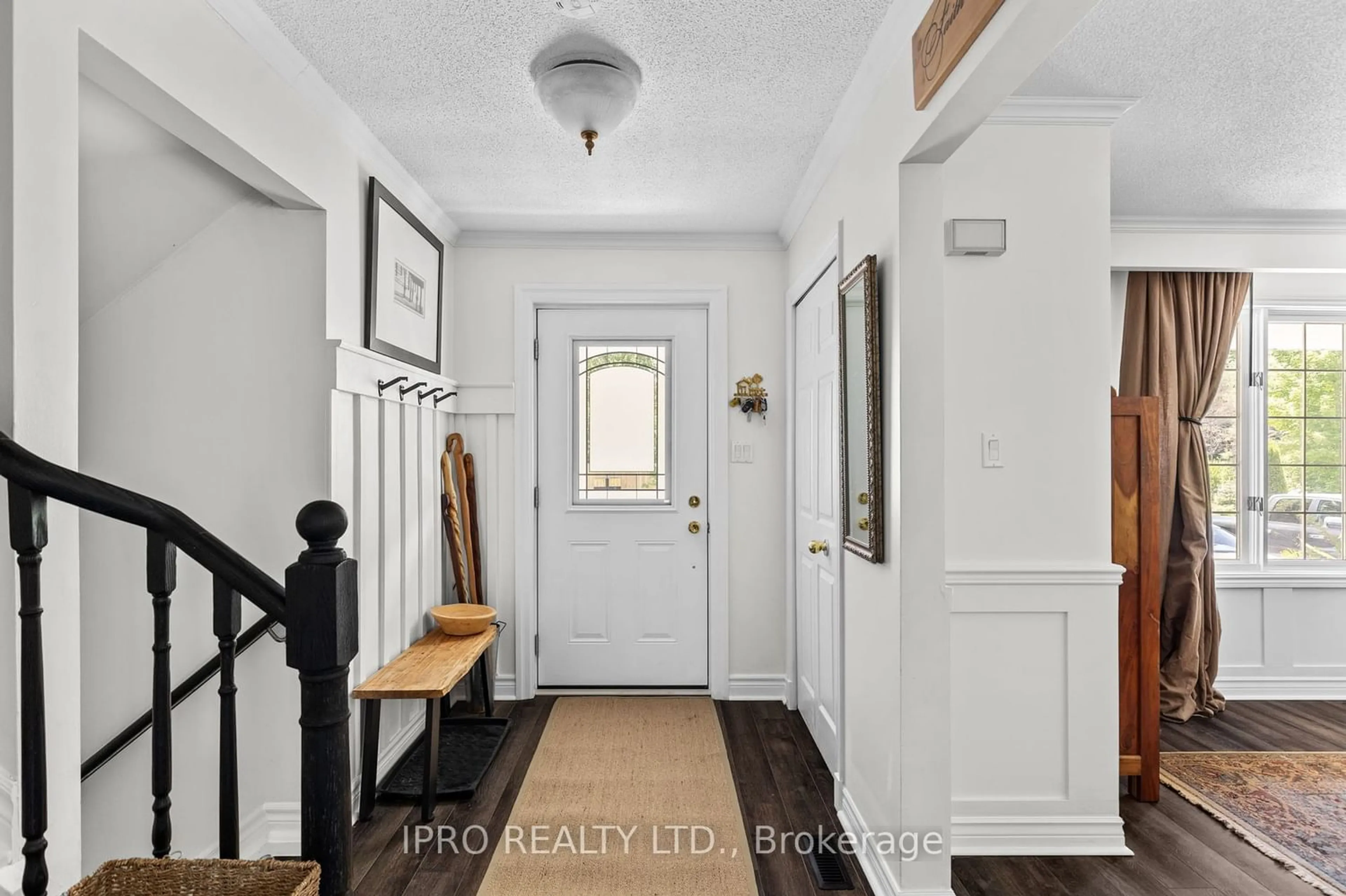5502 Sunnidale-Tosorontio T Line, Clearview, Ontario L0M 1N0
Contact us about this property
Highlights
Estimated ValueThis is the price Wahi expects this property to sell for.
The calculation is powered by our Instant Home Value Estimate, which uses current market and property price trends to estimate your home’s value with a 90% accuracy rate.$1,144,000*
Price/Sqft$584/sqft
Days On Market17 days
Est. Mortgage$5,579/mth
Tax Amount (2023)$4,587/yr
Description
Dreaming for tranquility in a PRIVATE OASIS? mature trees and landscaping with an elegant fully remodeled/Renovated throughout, New flooring, kitchen cabinets, baths, and lighting, Freshly painted throughout, Dream home combined city's convenience and Relaxing cottage Lifestyle *** Massive Outdoor Deck with Breathtaking views of endless Protected Forest. Gourmet kitchen is a chef's dream, with SS appliances, granite countertops, large center island & ample storage space. Sun-filled living, Dining, and all rooms *** Finished basement walkouts to Unlimited greenery***. 20 minutes west of Barrie, south of Wasaga, under 30 minutes to Collingwood. Ski hills are nearby, and Airport Road is under 10 minutes away.
Property Details
Interior
Features
Main Floor
Living
5.42 x 3.38West View / Open Concept
Dining
2.74 x 3.38O/Looks Backyard / Open Concept
Kitchen
4.42 x 3.41O/Looks Ravine / Open Concept
Exterior
Features
Parking
Garage spaces 2
Garage type Built-In
Other parking spaces 10
Total parking spaces 12
Property History
 33
33




