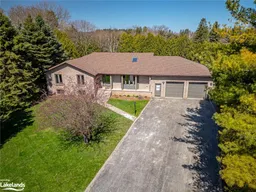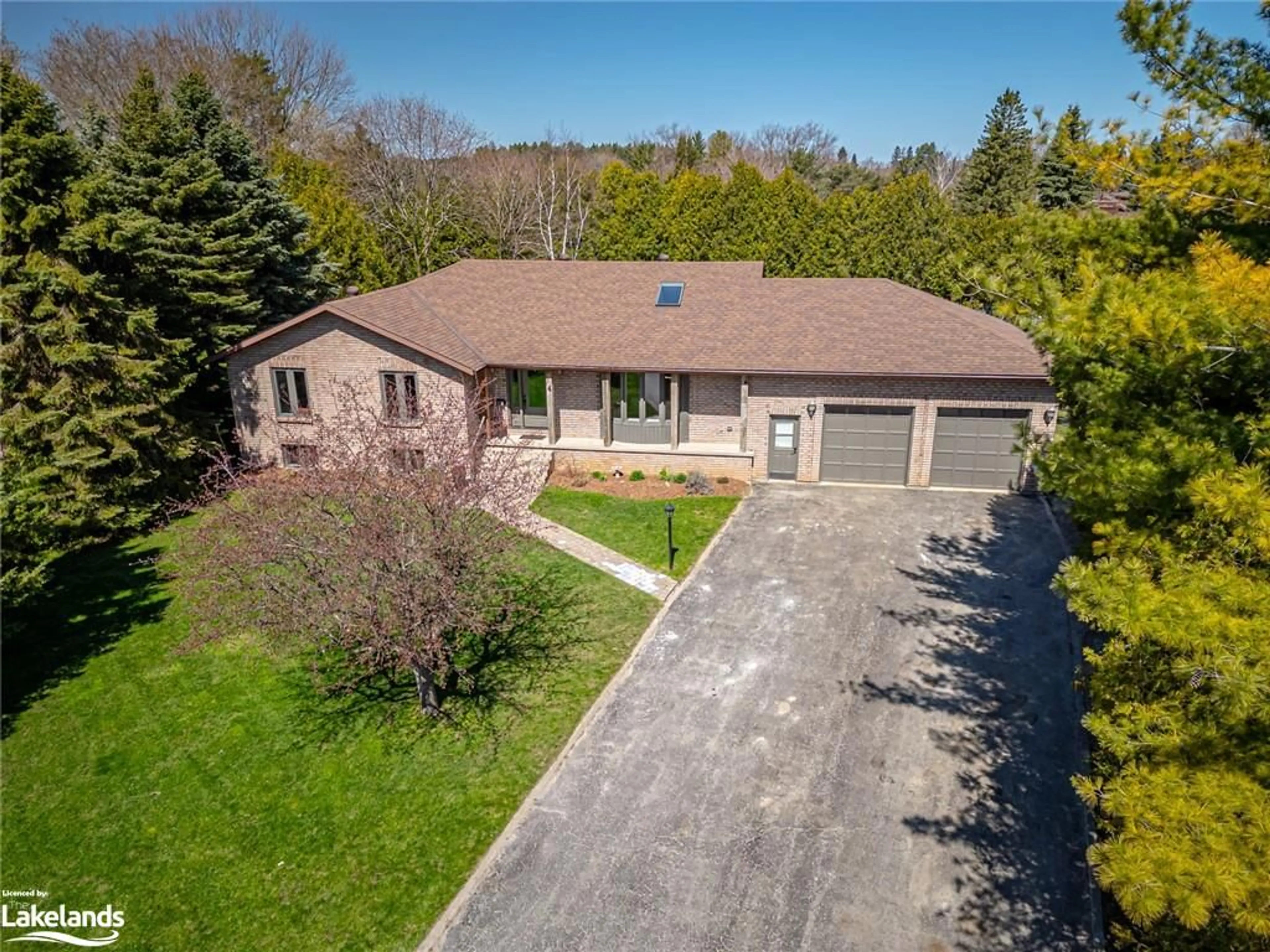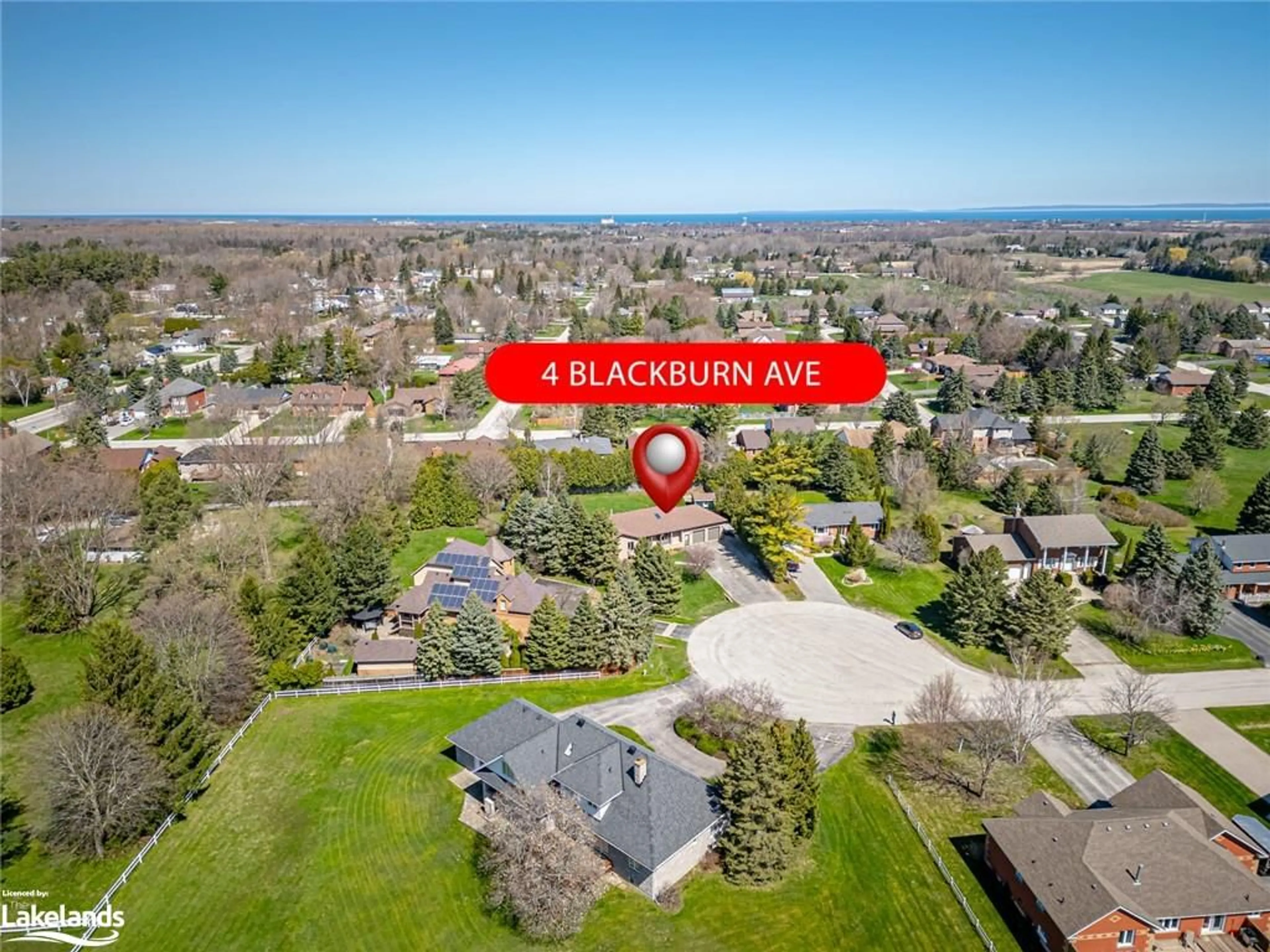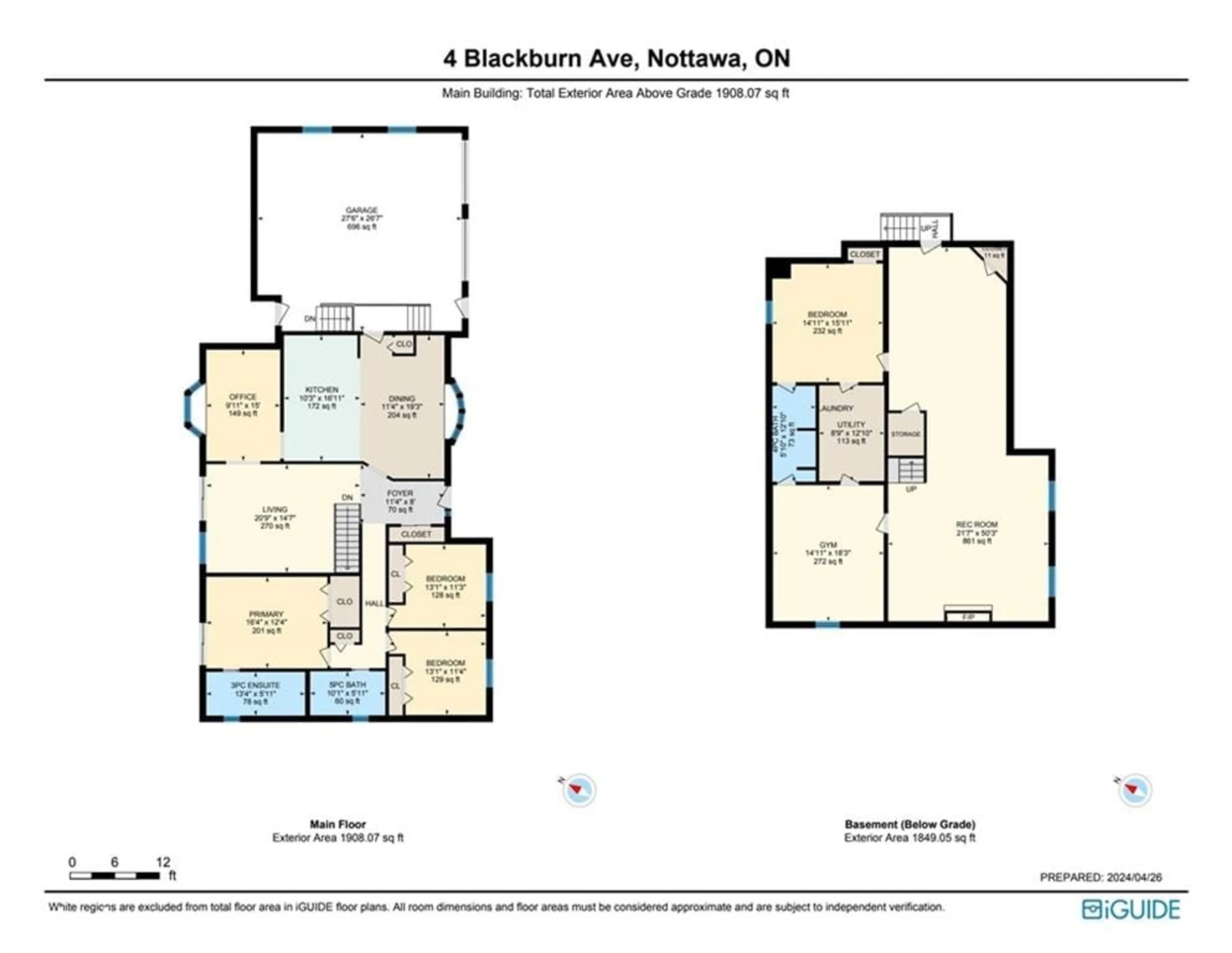4 Blackburn Ave, Nottawa, Ontario L0M 1P0
Contact us about this property
Highlights
Estimated ValueThis is the price Wahi expects this property to sell for.
The calculation is powered by our Instant Home Value Estimate, which uses current market and property price trends to estimate your home’s value with a 90% accuracy rate.$1,104,000*
Price/Sqft$767/sqft
Days On Market12 days
Est. Mortgage$6,137/mth
Tax Amount (2023)$5,806/yr
Description
This open concept bungalow offers the perfect blend of modern living and natural beauty. With its spacious layout, serene surroundings, large window and convenient location, it provides an ideal retreat for families or individuals looking for a peaceful lifestyle in Nottawa's desired neighborhood. Beautiful mature trees surround the property, providing privacy and shade; positioned at the end of a quiet cul-de-sac, minimizing through traffic and offering a safe environment. Convenient access to nearby parks for outdoor recreation and leisure activities and close proximity to schools, making it ideal for families with children. Upon entry, you're greeted by a spacious open concept living area that seamlessly flows into a modern kitchen with a large center island, seating, and plenty of counter space for meal preparation and entertaining. Comfortable bedrooms with ample closet space. 3 on the main level, master with a walk out to the large back deck. Recently update ensuite with heated flooring and one more updated 3 piece bath on main level. Descending to the lower level, you'll find another expansive entertaining space, perfect for hosting guests, work space or setting up a recreational area. Gas fireplace with custom wall unit provides coziness for reading, playing games and relaxing. The lower level includes a fourth bedroom and attached bathroom, providing comfort and privacy for overnight visitors. A 5th bedroom could be maximized that is currently being used as a gym. 2 Car garage that provides access from both levels, lots of natural light throughout, reverse osmosis water and much more.
Property Details
Interior
Features
Main Floor
Dining Room
13.07 x 9.08Living Room
16.08 x 14.04Bedroom
10.05 x 7.09Kitchen
16.03 x 20.09Exterior
Features
Parking
Garage spaces 2
Garage type -
Other parking spaces 5
Total parking spaces 7
Property History
 23
23




