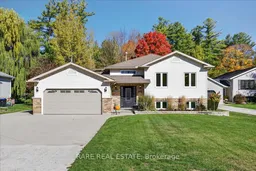Beautifully updated raised bungalow blending country living with modern comfort inside and out. Inside, enjoy hardwood floors throughout the main level, no carpet, stone countertops in all bathrooms, an oversized kitchen with built-in storage, and large triple-pane windows (2024) filling every room with natural light. Spacious bedrooms and bright lower-level rec rooms make entertaining effortless, complemented by a multi-level deck with covered pergola, interlock fire pit, play area in the back yard. Enjoy inside access to your heated double car garage with epoxy floors insulated garage door with excellent R-rating and included storage units and shelves. Premium mechanicals include a newer gas furnace, built-in humidifier, heat pump, HRV, water softener, sump pump, and 7-stage reverse osmosis system. Outside, the property impresses with a 400+ ft deep lot, no rear neighbours, and a storage shed with hydro for storing everything you need to work and play. The double-wide driveway fits 10+ vehicles. Located across from the Clearview Train Trail and minutes to Stayner. And just a short drive to Blue Mountain, Collingwood, Wasaga Beach, and Creemore, this home blends privacy, recreation, and convenience in one perfect package. Built by local builder Vandermeer Quality Homes. Year Built - 1999.
Inclusions: Refrigerator, Stove, Dishwasher, Washer, Dryer, Storage units in garage, open storage shelves in garage, play set in backyard, shuffle board game in basement
 45
45


