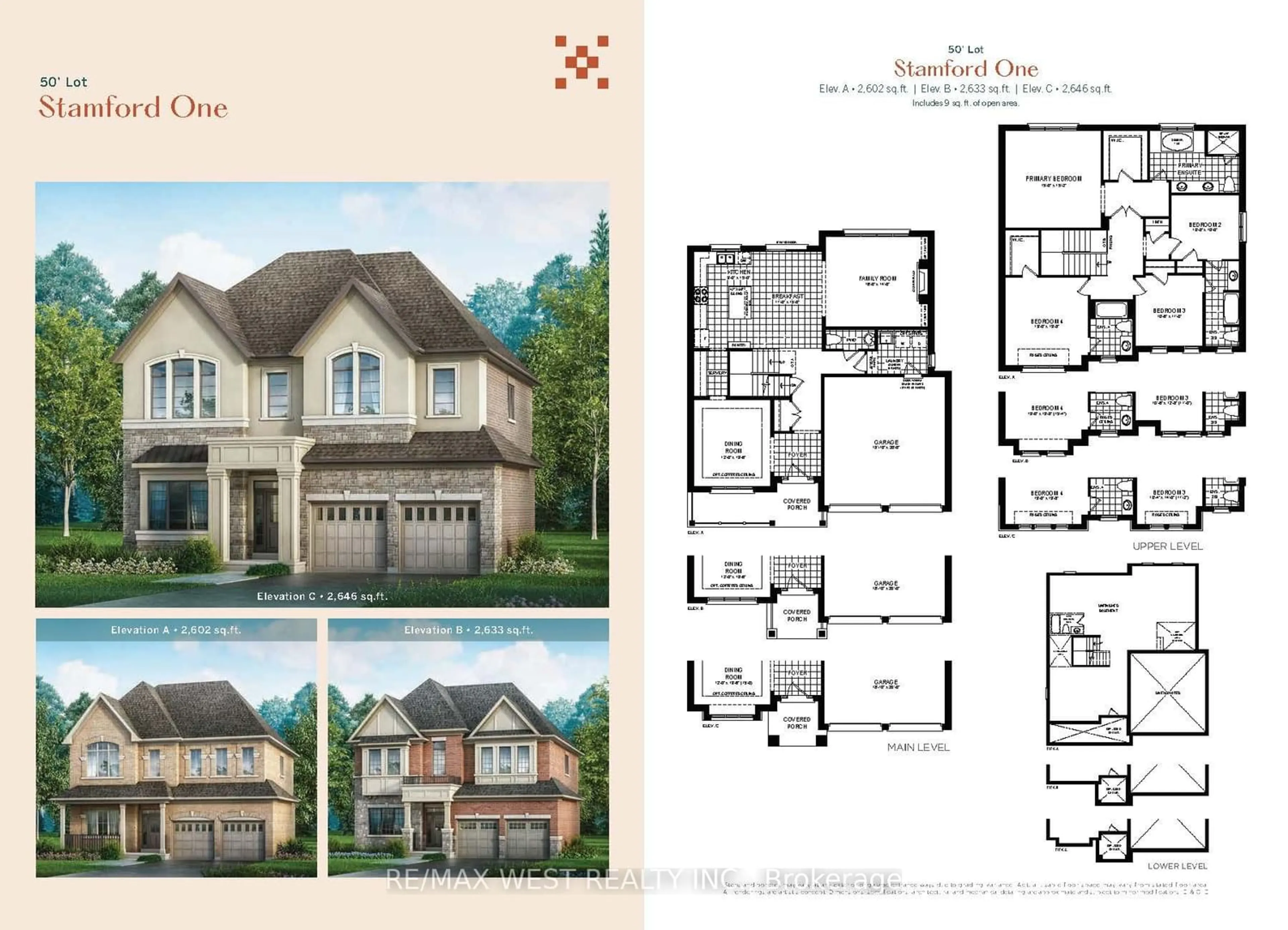259 Warden St, Clearview, Ontario L0M 1S0
Contact us about this property
Highlights
Estimated ValueThis is the price Wahi expects this property to sell for.
The calculation is powered by our Instant Home Value Estimate, which uses current market and property price trends to estimate your home’s value with a 90% accuracy rate.$790,000*
Price/Sqft-
Days On Market4 days
Est. Mortgage$0/mth
Tax Amount (2024)-
Description
Step into contemporary living with this spacious 4-bathroom residence form TreasureHill the Stamford 1 model, Elevation C. Boasting *2646 sqft*, the main floor is designed for versatile living, featuring formal principal rooms. Bonus walk up basement and facing transquil greenspace. The heart of the home is the oversized family room, creating a welcoming space for relaxation and entertainment. 4 large bedrooms with spa inspired 5 piece master ensuite with soaker tub and glass shower.
Property Details
Interior
Features
Exterior
Features
Parking
Garage spaces 2
Garage type Attached
Other parking spaces 2
Total parking spaces 4
Property History
 1
1 1
1
