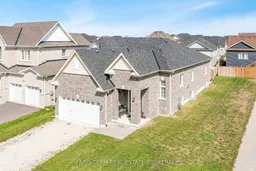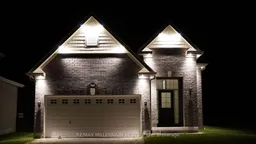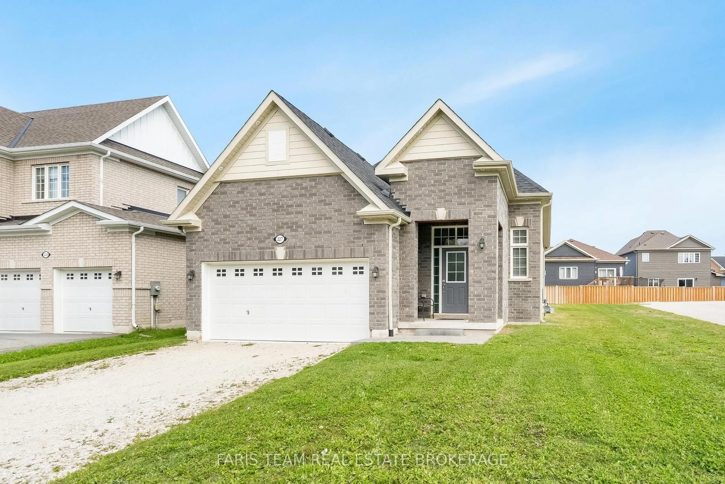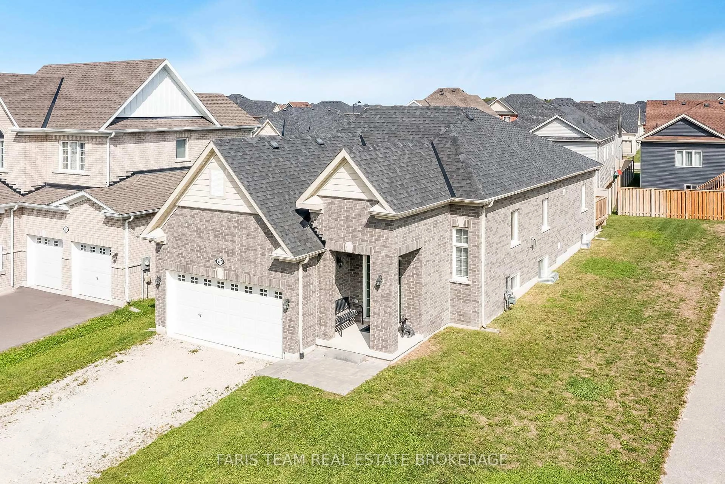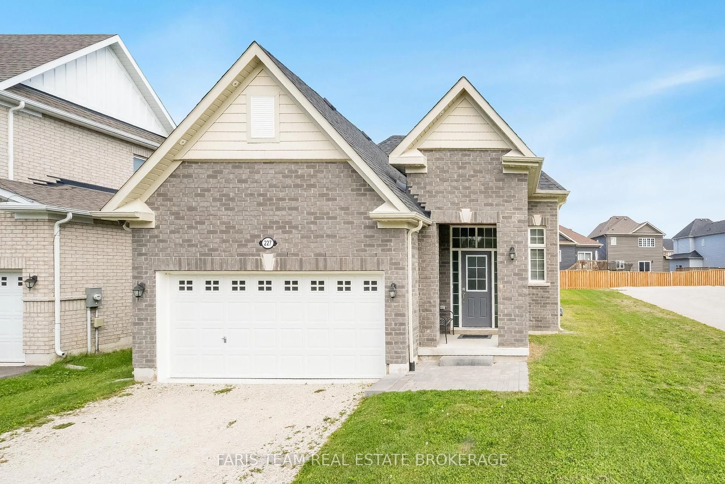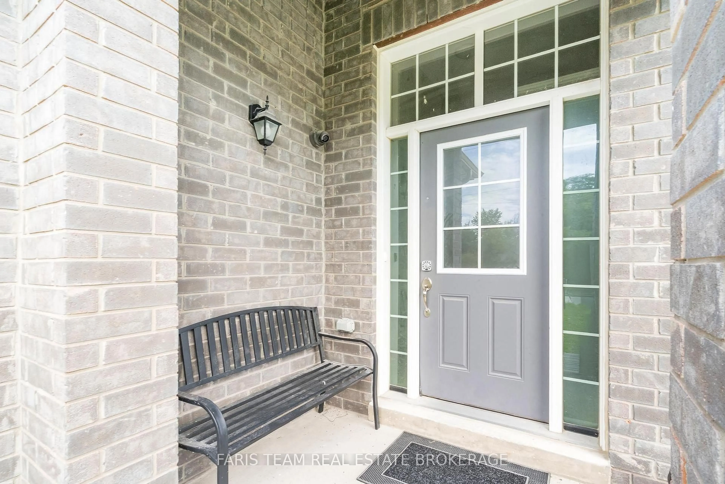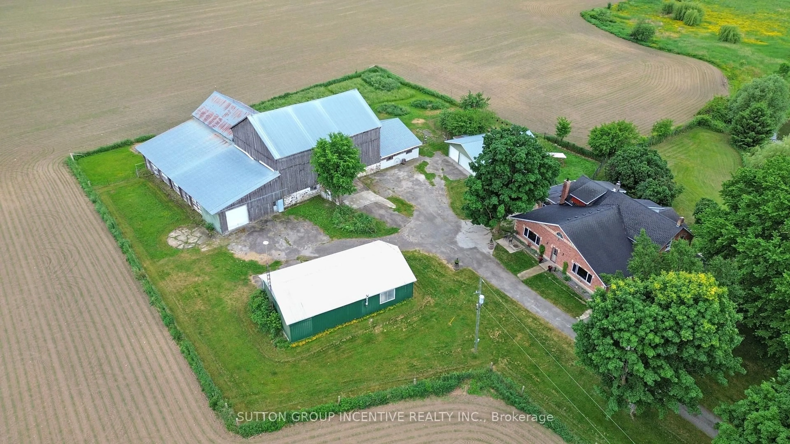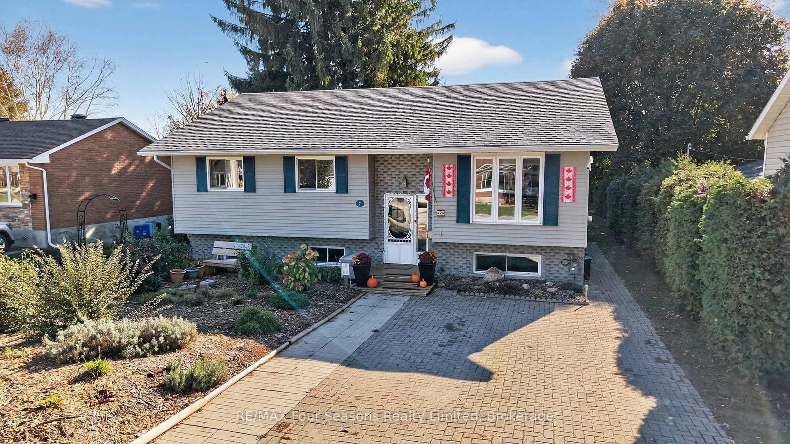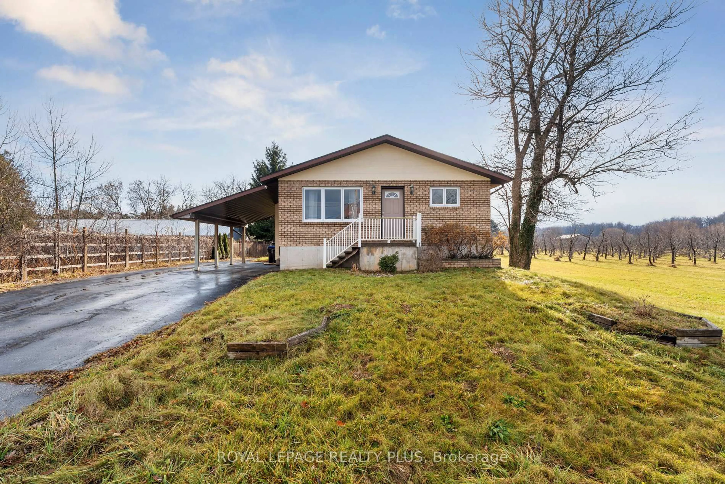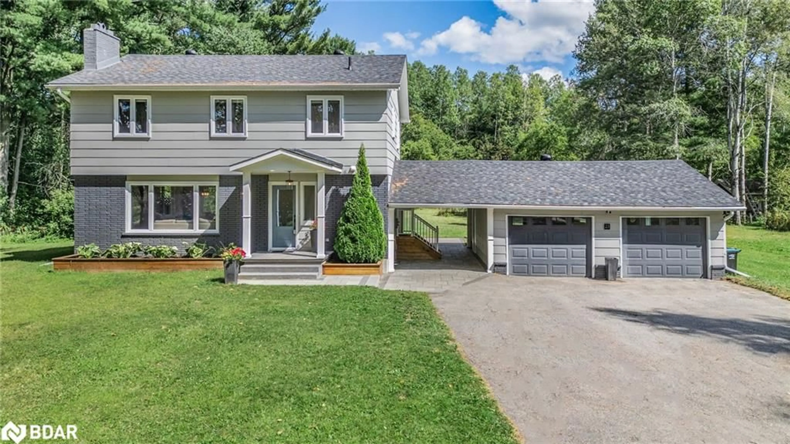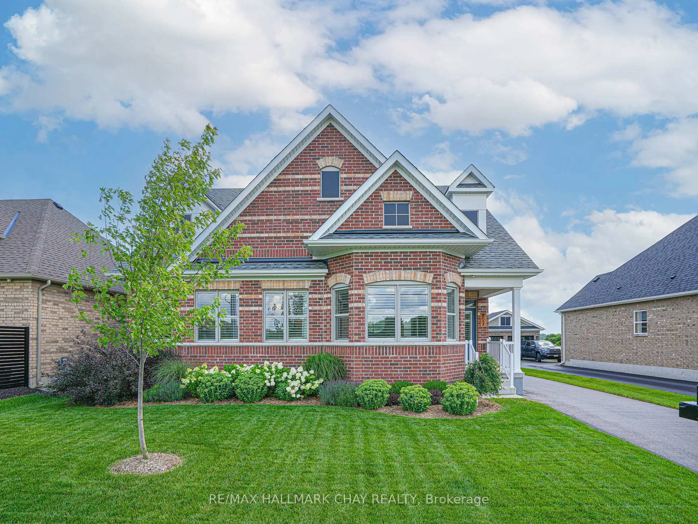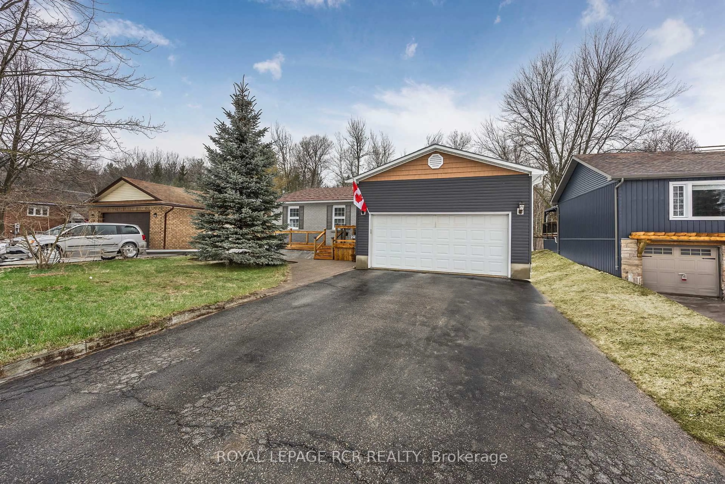227 Mowat St, Clearview, Ontario L0M 1S0
Contact us about this property
Highlights
Estimated valueThis is the price Wahi expects this property to sell for.
The calculation is powered by our Instant Home Value Estimate, which uses current market and property price trends to estimate your home’s value with a 90% accuracy rate.Not available
Price/Sqft$460/sqft
Monthly cost
Open Calculator
Description
Top 5 Reasons You Will Love This Home: 1) Welcome to this spacious five bedroom, three and a half bathroom home showcasing over 2,700 square feet of finished living space, complete with a fully finished basement and a large recreation room, designed for entertaining guests or relaxing with family 2) Premium setting fronting onto a peaceful ravine and creek, nestled within a growing, family-friendly community 3) Discover the stunning kitchen flaunting granite countertops, a stylish tiled backsplash, stainless-steel appliances including a gas stove, recessed lighting, and a walkout to the deck, creating seamless indoor-outdoor living for dining and entertaining 4) Bright and inviting interior featuring 9' ceilings on the main level, a cozy gas fireplace, an irrigation system, and abundant natural light throughout 5) Enjoy this quality-built home by McPherson Builders with parking for up to eight vehicles, an electric car charger, and a prime location close to schools, everyday amenities, and only a short drive to Collingwood and Blue Mountain. 1,512 sq.ft. plus a finished basement.
Property Details
Interior
Features
Main Floor
Kitchen
6.99 x 3.23Combined W/Dining / Ceramic Back Splash / W/O To Yard
Family
5.65 x 5.28Laminate / Gas Fireplace / Recessed Lights
Primary
4.85 x 3.935 Pc Ensuite / Laminate / W/I Closet
Br
4.26 x 2.82Semi Ensuite / Laminate / Closet
Exterior
Features
Parking
Garage spaces 2
Garage type Attached
Other parking spaces 8
Total parking spaces 10
Property History
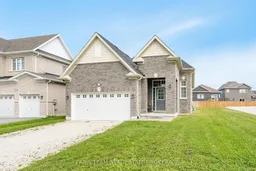 39
39