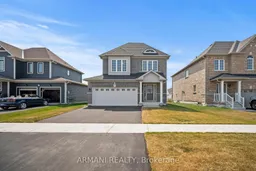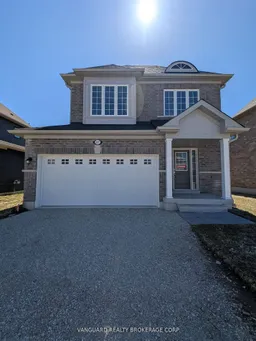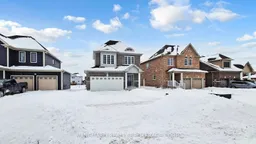Welcome to Your Dream Home! Be the first to live in this stunning, never-before-occupied all-brick (no siding) detached home perfectly situated on a Premium lot backing onto peaceful greenspace with no rear neighbors, offering exceptional privacy and tranquility! 1,817 sq.ft. + basement. Bright south-facing home features 3 generously sized beds & 3 modern baths. Open-concept floorplan, 9 ft smooth ceilings, durable vinyl flooring 1st floor & premium Berber carpet upstairs. A spacious foyer with a wide hallway welcomes you inside. Modern kitchen includes brand-new stainless appliances, ample counter space, & a spacious breakfast area that walks out to a large deck perfect for morning coffee or evening gatherings! Enjoy a bright and airy living and dining space anchored by a gas fireplace, ideal for relaxing or entertaining. Convenient main-floor laundry/mudroom includes garage access. Upstairs, the expansive primary suite features a walk-in closet & spa-like 5pc ensuite bath. Oversized garage includes a handy exterior side-door entrance, plus rough-ins for central vacuum and electric vehicle charger. The premium lot provides a generous backyard, a rare find ideal for entertaining, gardening, or simply enjoying the outdoors. Don't miss this incredible opportunity to own a move-in-ready home on a premium lot!
Inclusions: Existing Stainless Fridge, Stove, Dishwasher, Hood Fan, all electric light fixtures.






