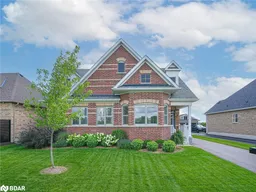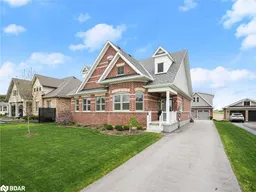Welcome to this beautifully designed, move-in-ready bungalow offering the ease of one-level living and modern comfort throughout. Thoughtfully laid out, the heart of the home features a stunning kitchen with a large centre island and spacious eat-in area perfect for entertaining. The open-concept design flows seamlessly into a cozy living room with a gas fireplace, as well as an additional large family room, providing ample space for relaxation and gatherings. Step outside from the kitchen onto a generous back deck, an ideal spot for outdoor dining and get-togethers. Inside, you'll appreciate the numerous upgrades, the expansive primary bedroom, and the abundance of storage available in the crawl space. A standout feature of this property is the detached double-car garage, complete with a finished 350 sqft loft. This versatile space can serve as a home office, gym, guest suite, or creative studio. The possibilities are endless. Located in the charming town of Creemore, you'll enjoy access to vibrant festivals, local farmers' markets, cozy cafés, and all essential amenities. This five-year-old home is the perfect blend of style, space, and convenience ready for you to move in and enjoy.
Inclusions: Dishwasher,Dryer,Freezer,Refrigerator,Stove,Washer,Window Coverings,Other,Bar Fridge, All Existing Window Coverings. All Existing Light Fixtures. All Television Wall Mounts.
 43
43



