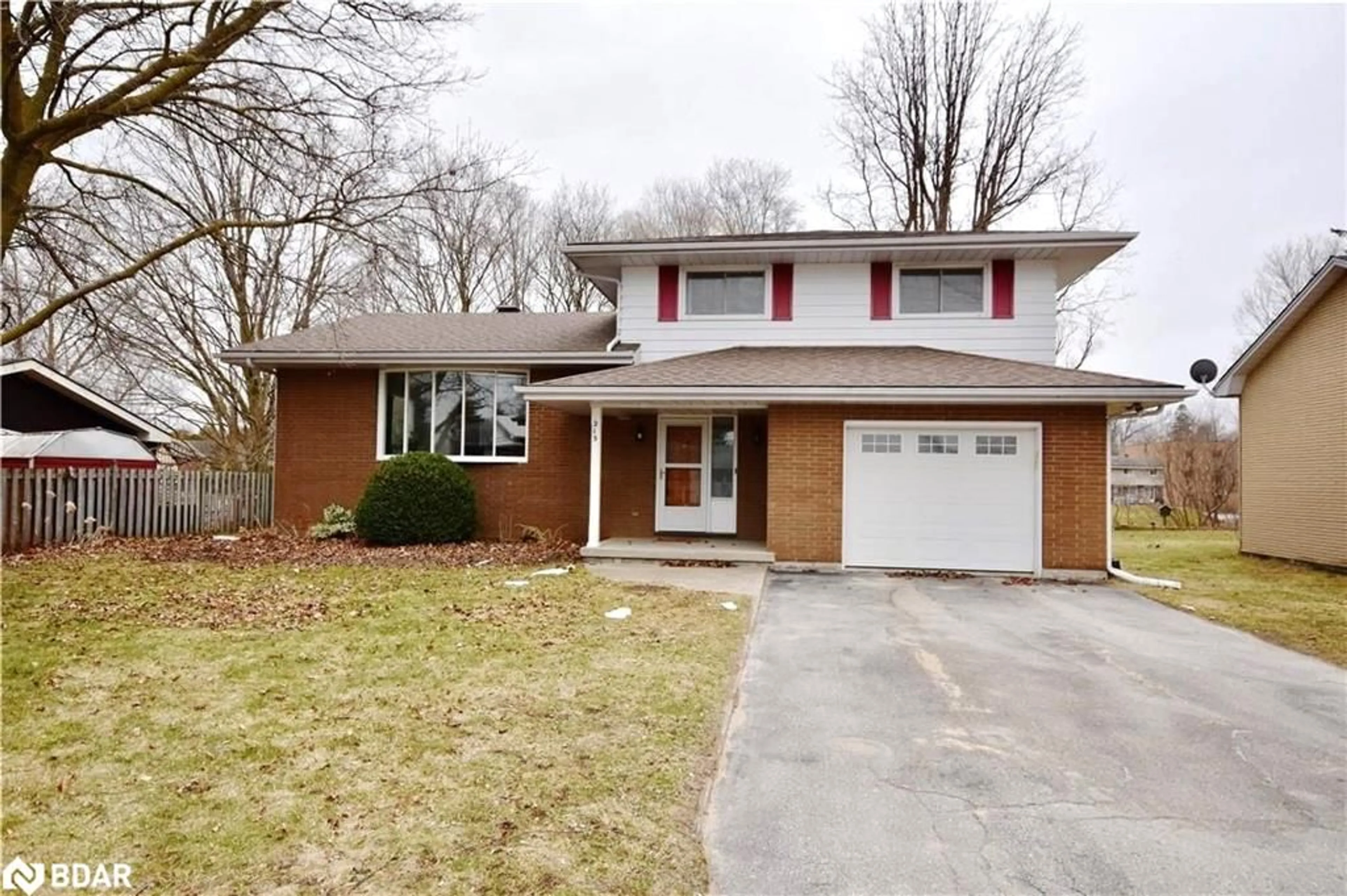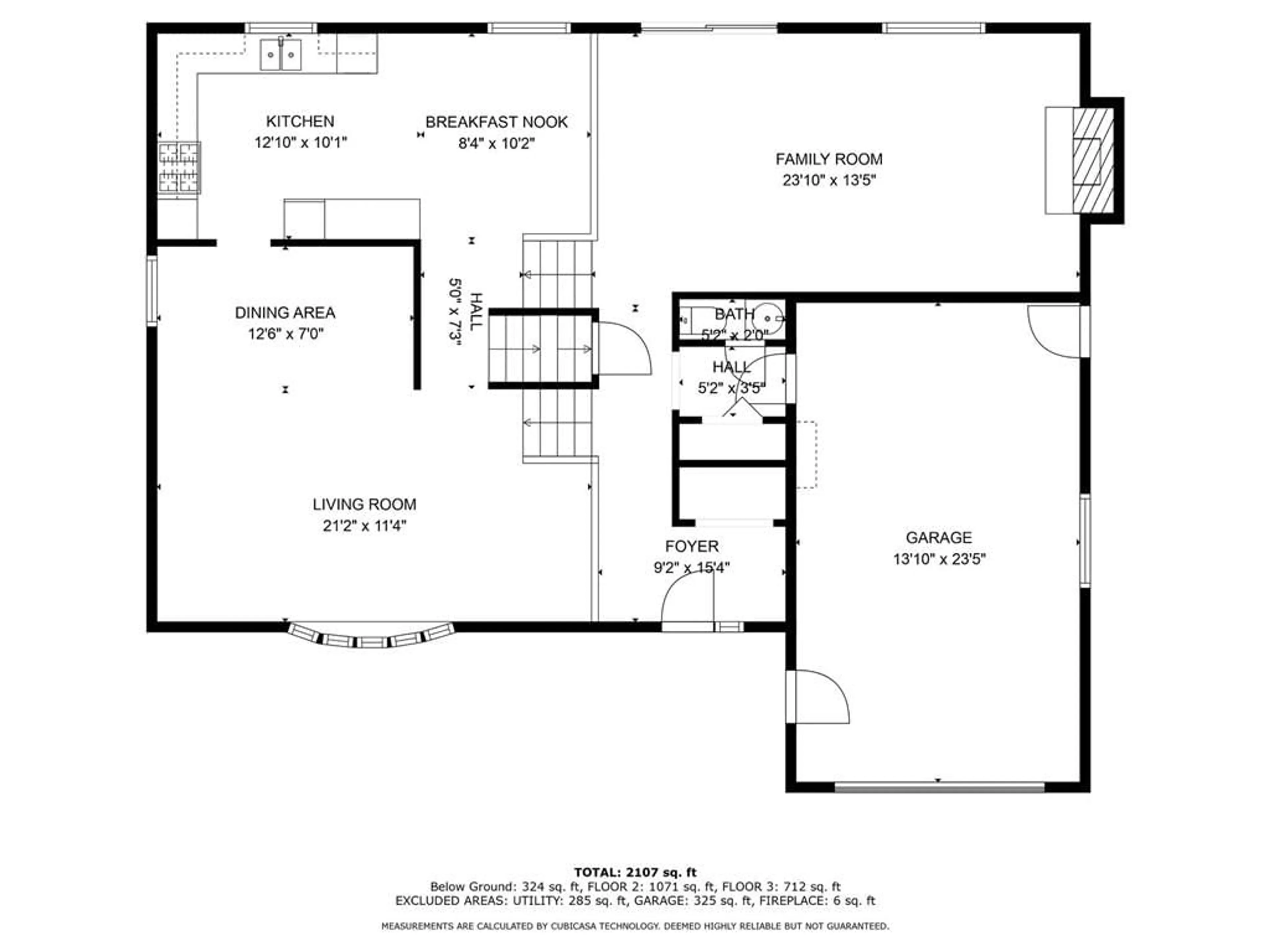215 Hamilton Dr, Stayner, Ontario L0M 1S0
Contact us about this property
Highlights
Estimated ValueThis is the price Wahi expects this property to sell for.
The calculation is powered by our Instant Home Value Estimate, which uses current market and property price trends to estimate your home’s value with a 90% accuracy rate.$691,000*
Price/Sqft$309/sqft
Days On Market13 days
Est. Mortgage$3,178/mth
Tax Amount (2023)$3,345/yr
Description
Step into 215 Hamilton Drive & immediately feel at home! Nestled in the charming hamlet of Stayner, this vibrant community offers both serenity and convenience. A separate basement entrance opens the door to a myriad of possibilities. The lower level could easily accommodate an in-law suite or separate basement apartment! This delightful 3-bedroom, 2-bathroom residence welcomes you with a bright foyer that flows seamlessly into the sunlit living & dining areas, perfect for hosting family gatherings! The spacious eat-in kitchen boasts ample storage, an updated backsplash, and a picturesque view of the sprawling yard bordered by a serene creek. Adjacent to the kitchen, the inviting family room features a warm gas fireplace & sliding doors out to the patio, an ideal entertaining space. Ample closet space, a convenient powder room, & garage access complete the main level. Upstairs, discover the primary bedroom boasting three closets, alongside two additional well-appointed bedrooms adorned with new broadloom, all serviced by a 5-piece bathroom. The lower level presents a vast recreational space and an expansive laundry room with its own entrance, offering potential for an in-law suite or secondary accommodation. Conveniently located within steps of all amenities and a short drive from Barrie, Collingwood, Wasaga Beach, and Borden, this home sits on an impressive 70'x179' lot with mature trees, providing privacy & a serene backdrop. Your family will relish the tranquility & delight in the local wildlife. Schedule a viewing today to experience the charm of this home and the allure of its ideal neighborhood! Recent updates include laminate flooring and carpet (2023), fresh paint, new trim, backsplash & more!
Property Details
Interior
Features
Main Floor
Family Room
7.26 x 4.09carpet free / fireplace
Bathroom
2-Piece
Exterior
Features
Parking
Garage spaces 1
Garage type -
Other parking spaces 4
Total parking spaces 5
Property History
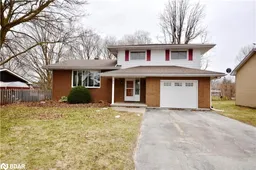 41
41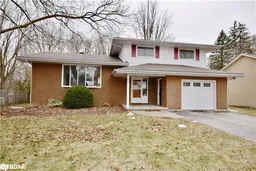 44
44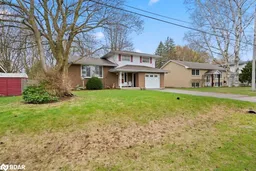 32
32
