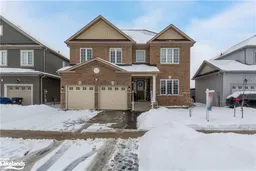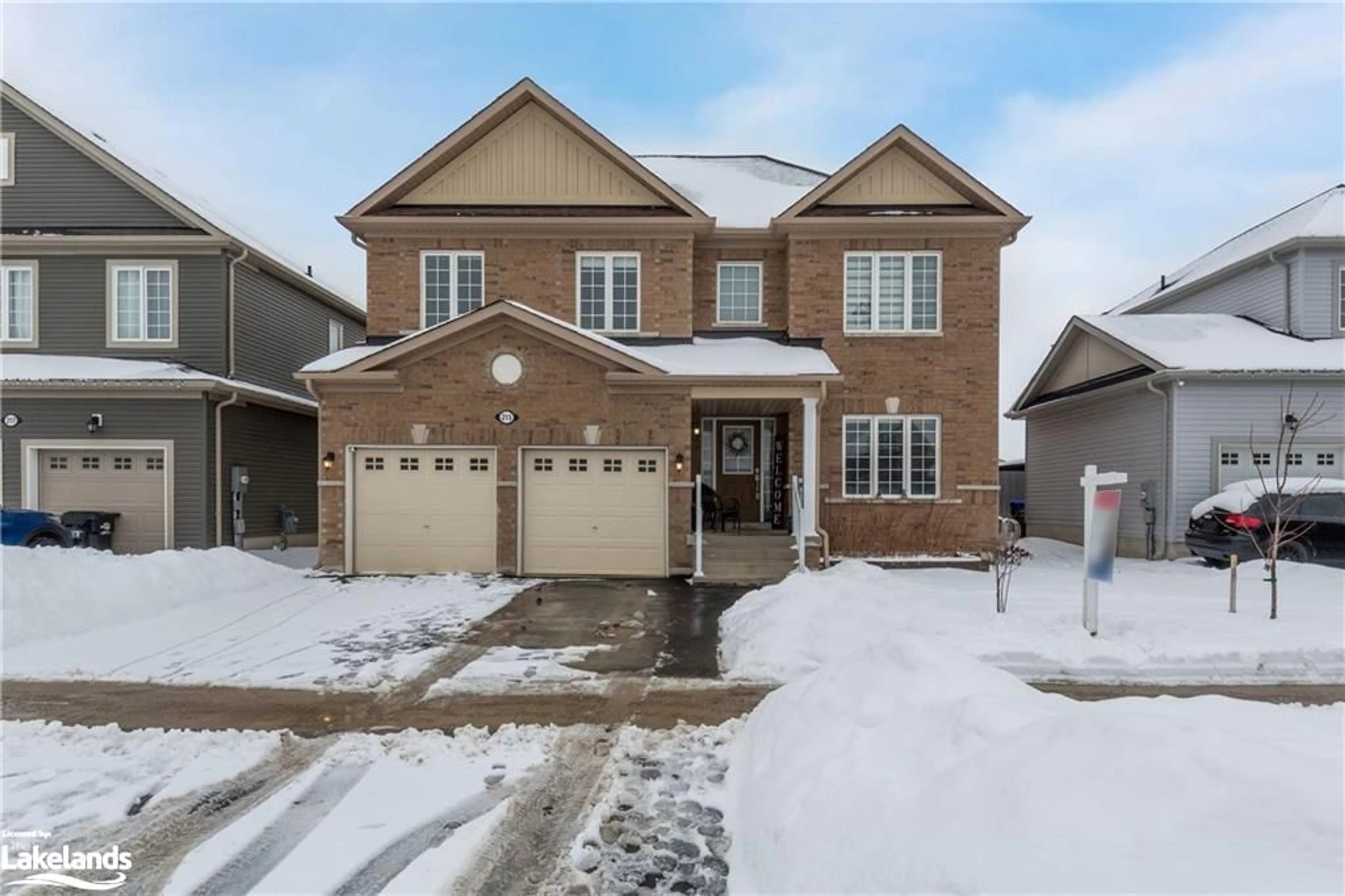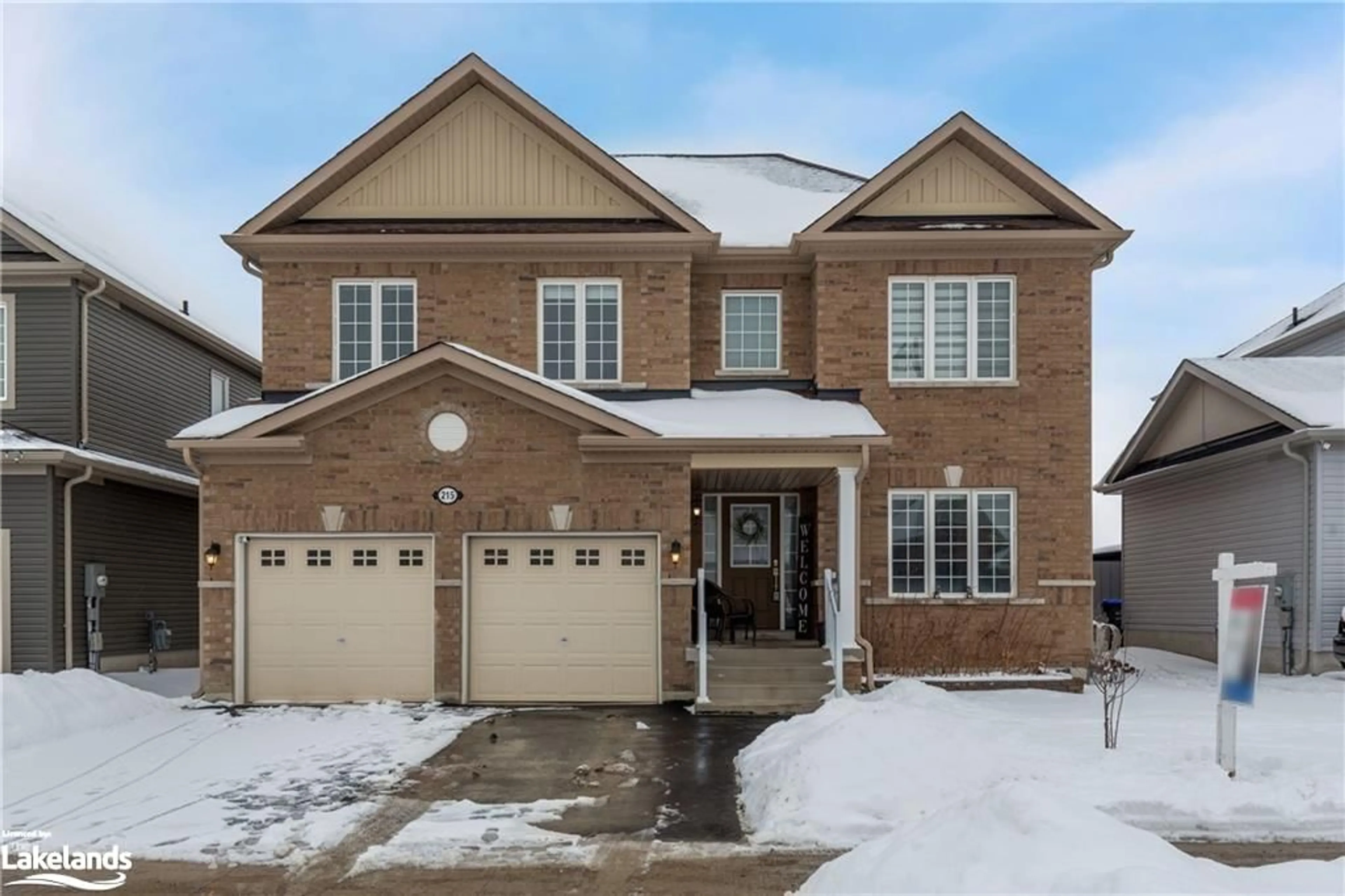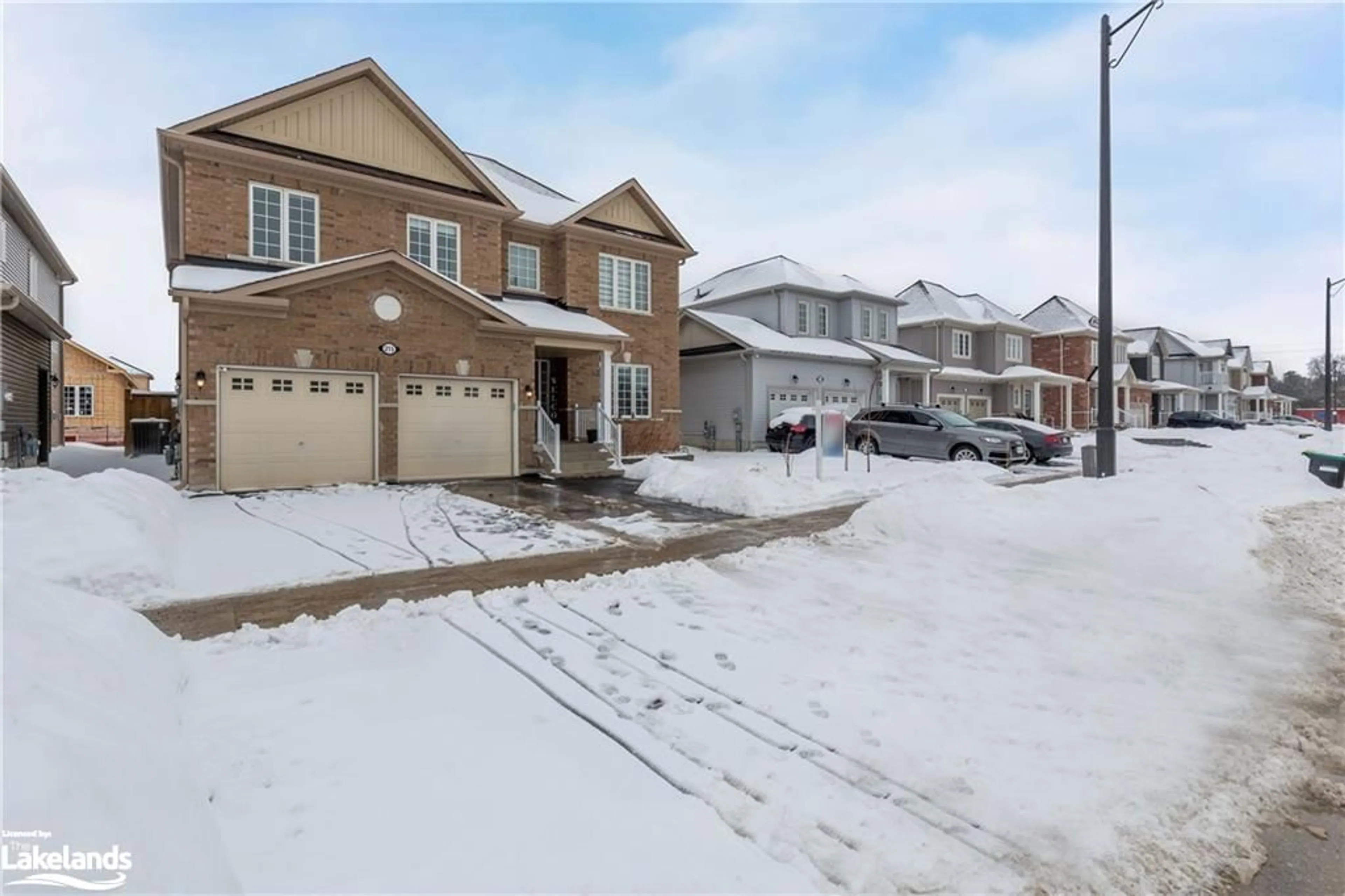215 Breton St, Stayner, Ontario L0M 1S0
Contact us about this property
Highlights
Estimated ValueThis is the price Wahi expects this property to sell for.
The calculation is powered by our Instant Home Value Estimate, which uses current market and property price trends to estimate your home’s value with a 90% accuracy rate.$1,203,000*
Price/Sqft$318/sqft
Days On Market12 days
Est. Mortgage$3,564/mth
Tax Amount (2023)$6,057/yr
Description
Welcome Home To 215 Breton Street Located In A Desirable Neighbourhood In Stayner. Spacious Home Offering 2606sq.ft. Of Finished Living Space. This Home Offers 4 Large Bedrooms And 4 Bathrooms Providing Ample Space For Everyone. The Spacious Kitchen And Open Concept Living Room Provide A Welcoming Environment With The Ability To Unwind In Front Of The Fireplace In The Family Room. This Home Also Features A Bright Living Room And Good Sized Dining Room. The Primary Bedroom Features A Generous Walk-In Closet And 4 Piece Ensuite. Fully Fenced Backyard With Garden Boxes For Those With A Green Thumb And Apricot And Cherry Tree In The Front. Located Close To Schools And Amenities. Only 15 Minutes To Collingwood, 10 Minutes To Wasaga Beach and 30 Minutes To Barrie.
Property Details
Interior
Features
Second Floor
Bedroom
3.35 x 3.91Bathroom
4-piece / tile floors
Bedroom
3.66 x 3.96carpet free / ensuite
Bathroom
3-piece / ensuite / tile floors
Exterior
Features
Parking
Garage spaces 2
Garage type -
Other parking spaces 2
Total parking spaces 4
Property History
 38
38




