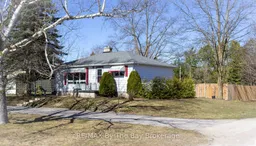Discover this inviting bungalow set on a generous, mature lot in the heart of Stayner. Boasting exceptional curb appeal, this home offers a perfect blend of comfort, functionality, and outdoor enjoyment. The exterior features a 12' x 23.5' deck off the kitchen, ideal for entertaining or relaxing in the peaceful surroundings. A large 8' x 27' shed/workshop with hydro provides ample storage and workspace, while the circular driveway enhances convenience and accessibility. The beautifully landscaped garden adds to the homes charm. Inside, enjoy the ease of single-floor living, with main floor laundry and 2 bedrooms conveniently located on the main level. The spacious kitchen features an expansive floor-to-ceiling pantry, offering ample storage. The bright and airy living room, highlighted by a large picture window, allows for an abundance of natural light. The finished basement offers additional living space, featuring cork flooring, a kitchenette with cupboards and a sink, an office/craft room and a four-piece bath. There is also ample unfinished storage space, providing the opportunity to expand whether creating additional bedrooms, a recreation area, or a home office, this basement is ready to adapt to your needs. Perfect for growing families, retirees, or those looking for a serene retreat, this home is a must-see.
Inclusions: Refrigerator(as is), stove, washer(as is), dryer(as is), window coverings(as is), main floor kitchen water filter,
 40
40


