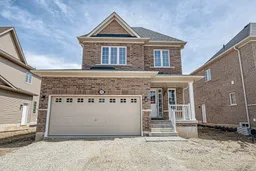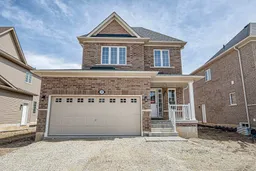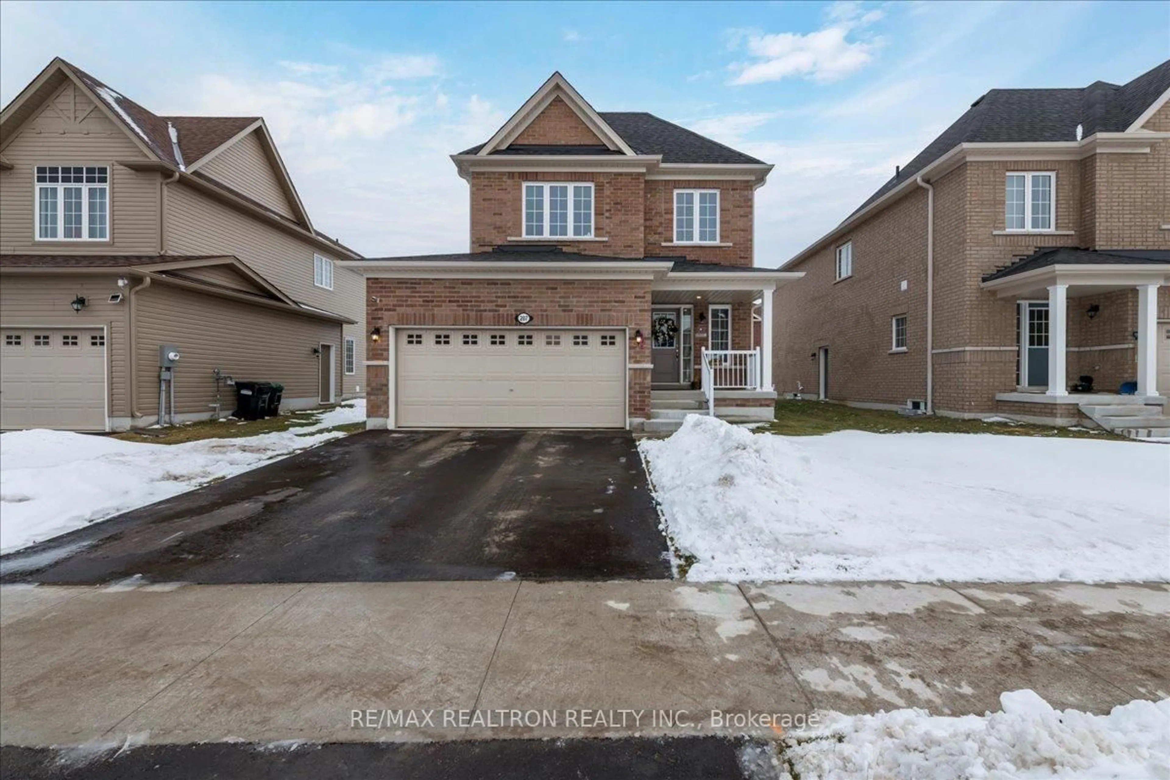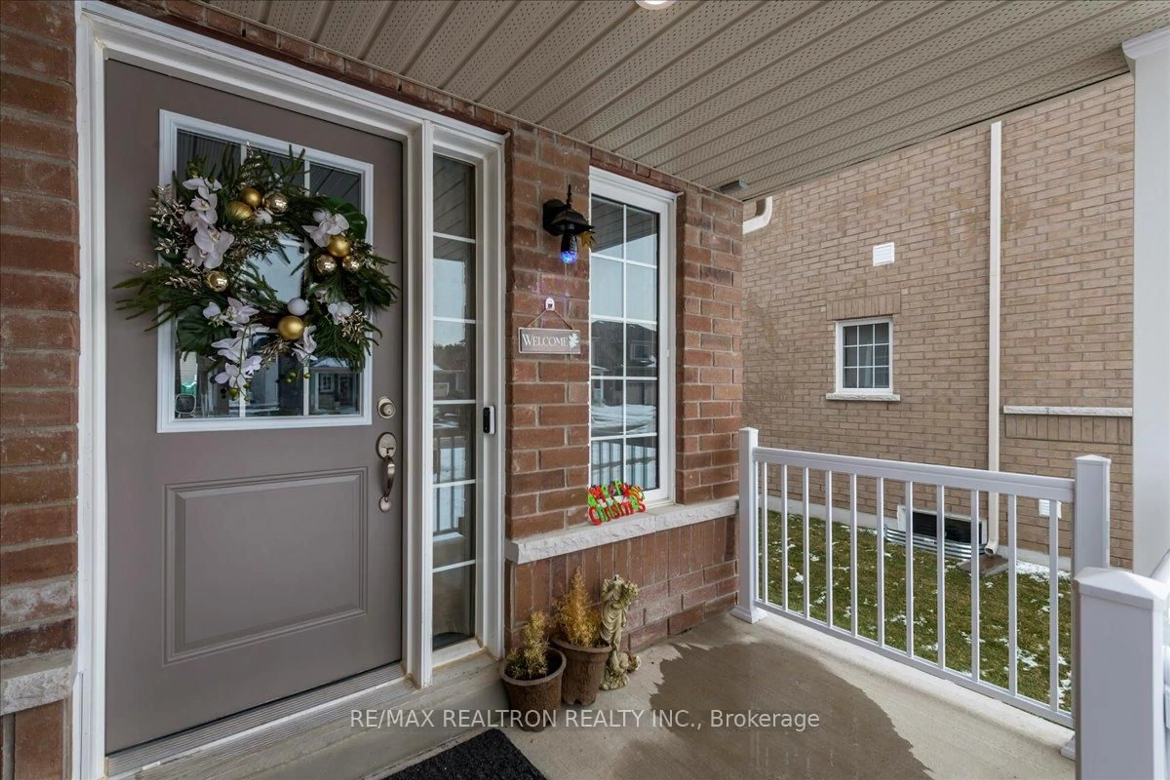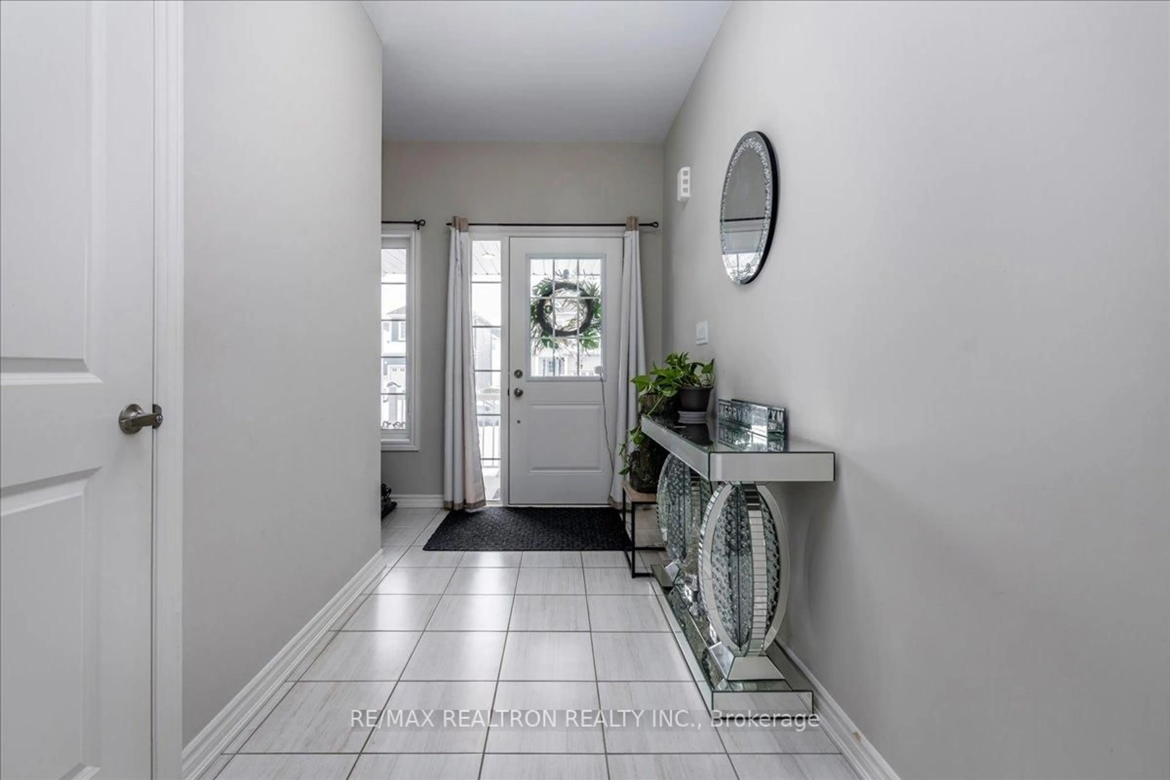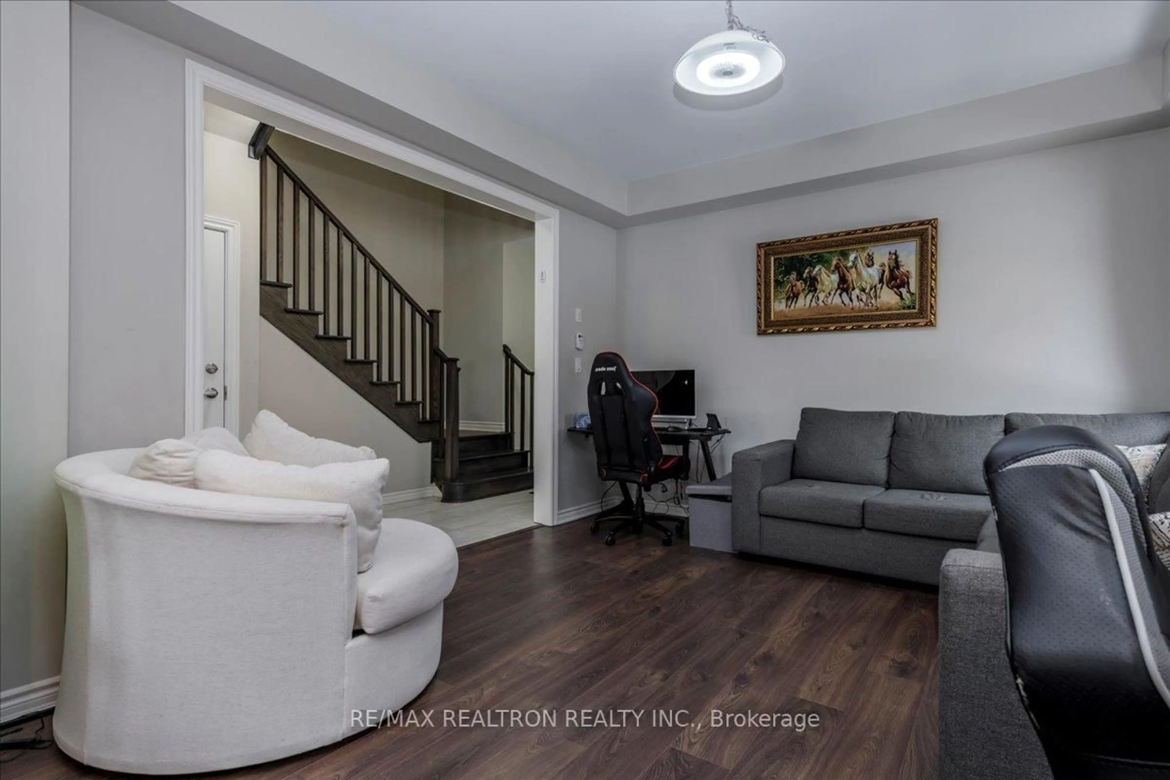207 Cubitt St, Clearview, Ontario L0M 1S0
Contact us about this property
Highlights
Estimated valueThis is the price Wahi expects this property to sell for.
The calculation is powered by our Instant Home Value Estimate, which uses current market and property price trends to estimate your home’s value with a 90% accuracy rate.Not available
Price/Sqft$332/sqft
Monthly cost
Open Calculator
Description
This stunning one-and-a-half-year-old fully brick home sits on a generous almost 45-foot lot and offers a bright, open-concept layout perfectly suited for modern living. The main level features a spacious great room alongside a cozy family room with a fireplace, creating an inviting and comfortable atmosphere for everyday life and entertaining. The upgraded kitchen is a true standout, designed for the home chef with stainless steel appliances, a six-burner gas stove, and a stylish layout that flows seamlessly into the living spaces. An elegant, upgraded hardwood staircase leads to the upper level, where the expansive primary retreat includes a walk-in closet and a luxurious five-piece ensuite. Two additional generously sized bedrooms provide ample space for family or guests, while the convenience of second-floor laundry enhances everyday functionality. The basement has been partially finished by the builder and features a separate entrance, large windows, drywalled ceilings, and rough ins for an additional laundry, offering excellent potential for a future rental unit or in-law suite. Thoughtfully upgraded throughout, this home combines modern elegance, comfort, and outstanding investment appeal, with approximately $20,000 invested in the hardwood staircase, $30,000 in the full brick exterior, and $30,000 in the separate basement entrance and basement rough-ins.
Property Details
Interior
Features
Main Floor
Breakfast
3.35 x 2.74Ceramic Floor / Open Concept
Family
3.29 x 5.12Fireplace / Laminate / Open Concept
Great Rm
3.84 x 4.2Laminate / Open Concept
Bathroom
0.0 x 0.02 Pc Bath
Exterior
Features
Parking
Garage spaces 2
Garage type Attached
Other parking spaces 2
Total parking spaces 4
Property History
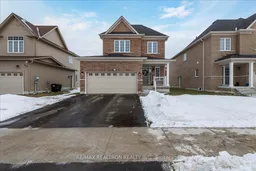 28
28