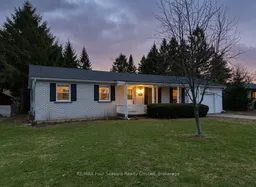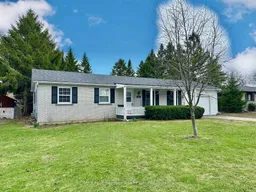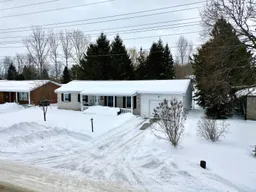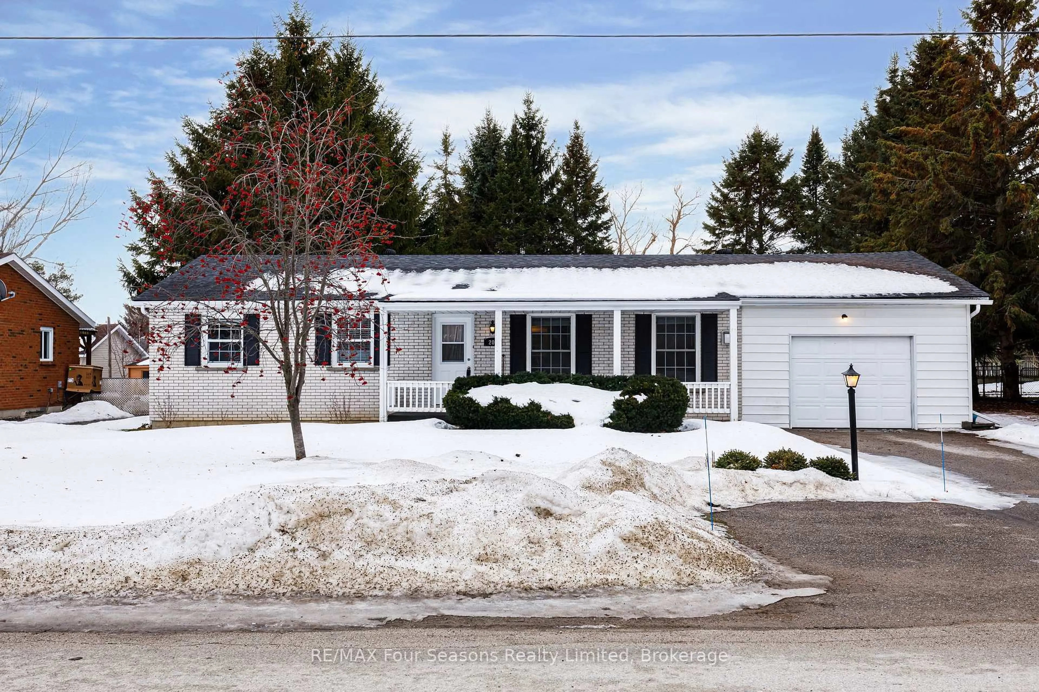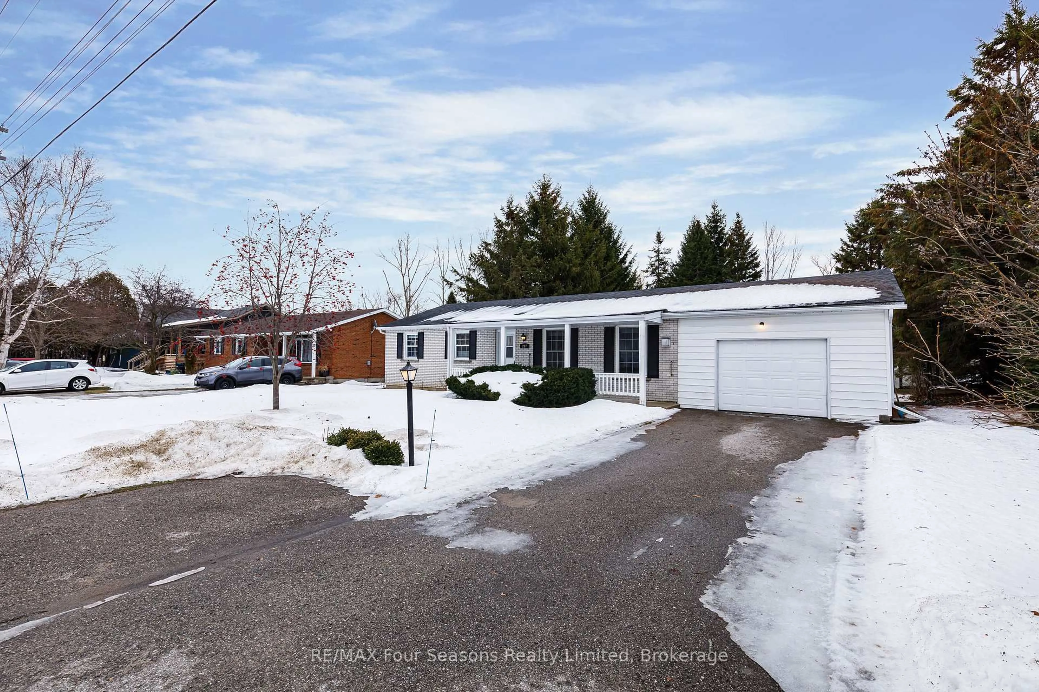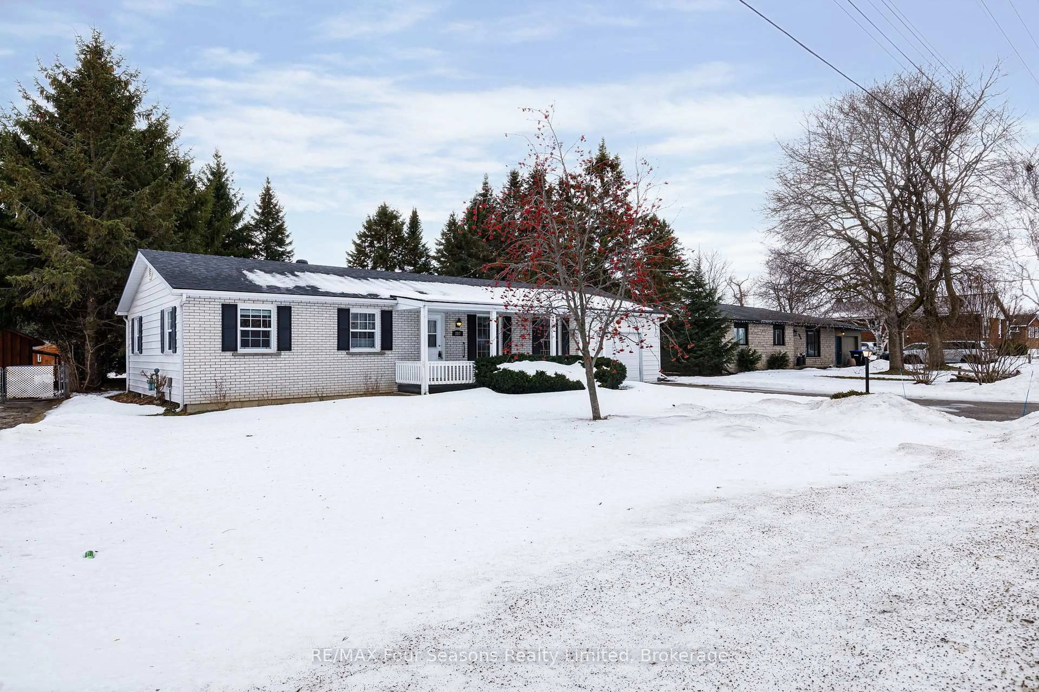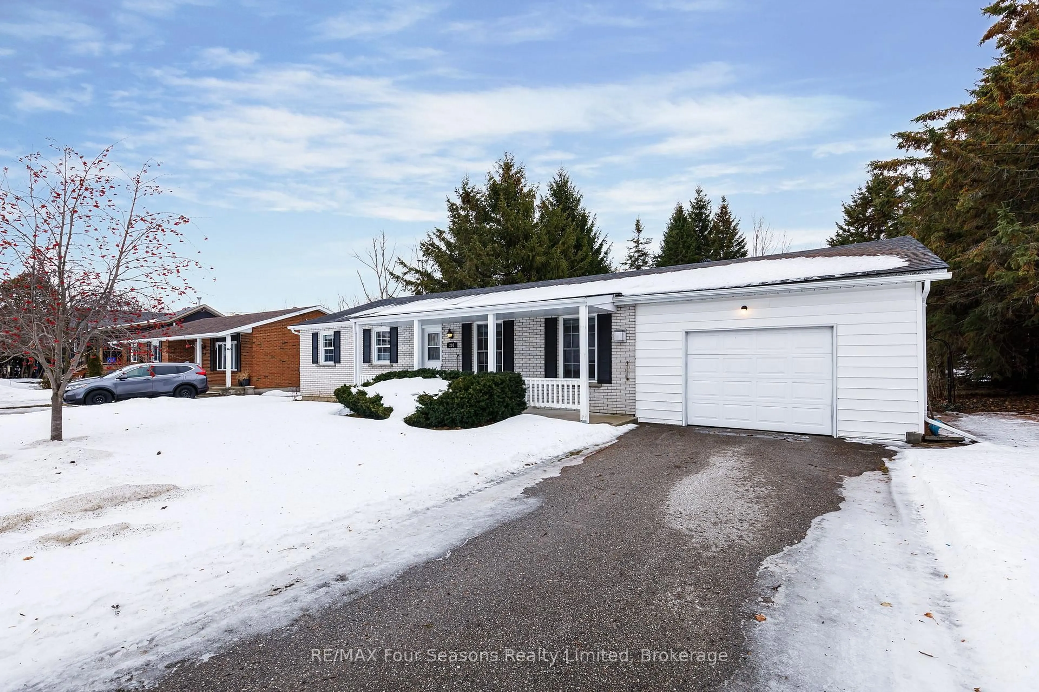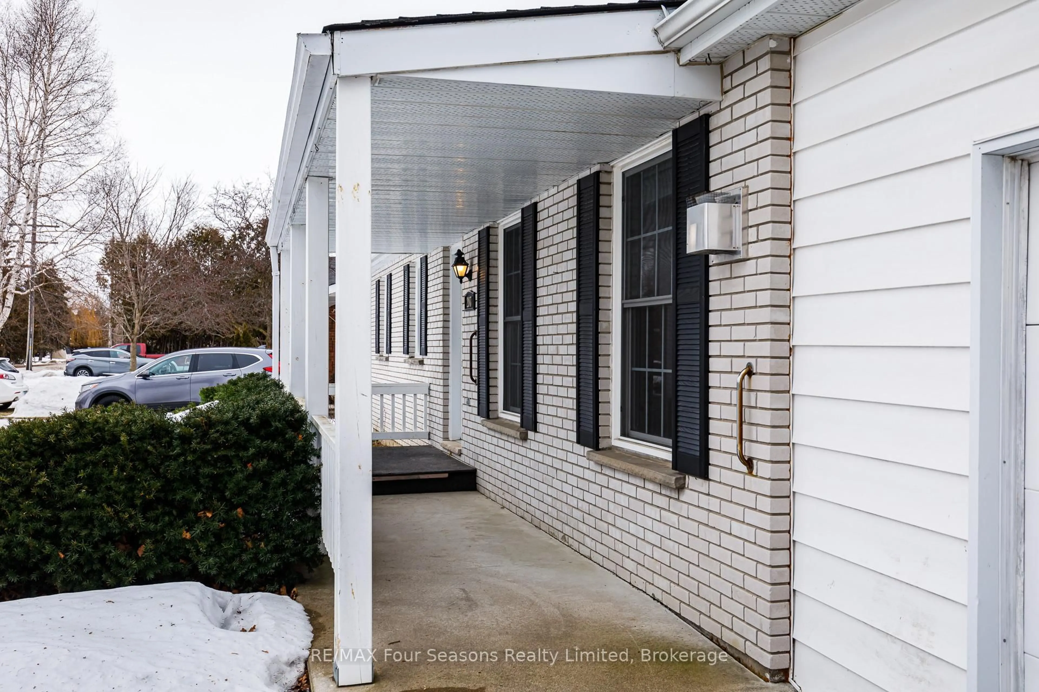207 Christopher St, Clearview, Ontario L0M 1S0
Contact us about this property
Highlights
Estimated valueThis is the price Wahi expects this property to sell for.
The calculation is powered by our Instant Home Value Estimate, which uses current market and property price trends to estimate your home’s value with a 90% accuracy rate.Not available
Price/Sqft$464/sqft
Monthly cost
Open Calculator
Description
Welcome to this well-cared-for 3-bedroom, 1.5-bath bungalow in Stayner, offering comfortable one-level living and excellent curb appeal. The brick front, covered front porch, and attached single-car garage create an inviting first impression. Inside, the home features a bright and spacious open living room with a cozy gas fireplace-perfect for everyday living and entertaining. The updated kitchen is both functional and inviting, complemented by updated windows that fill the home with natural light. Pride of ownership is evident throughout, with a clean and well-maintained interior. Outside, enjoy a fully fenced backyard with a large rear deck and gazebo, ideal for relaxing or hosting guests, along with a handy garden shed for extra storage. A new furnace installed in November 2025 adds comfort and peace of mind. An excellent option for families, downsizers, or anyone looking for easy living in a desirable Stayner neighbourhood.
Property Details
Interior
Features
Main Floor
Living
4.46 x 5.53Kitchen
3.75 x 3.99Dining
2.92 x 3.75Primary
3.66 x 3.74Exterior
Features
Parking
Garage spaces 1
Garage type Attached
Other parking spaces 3
Total parking spaces 4
Property History
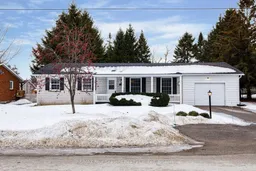 33
33