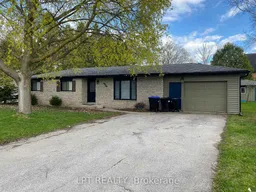Are You Looking For A Comfortable, Easy-living Bungalow In The Heart Of Stayner? This Charming Detached Home Is All About Effortless, One-level Living ---No Stairs, No Hassle ---Just Smart Design And A Layout That Makes Everyday Life A Breeze. Step Inside To Find A Bright, Open-concept Space With A Cozy Family Room, A Separate Media Room (Perfect For Movie Nights), And A Kitchen With A Sunny Area That's Ideal For Casual Meals Or Morning Coffee. With Three Bedrooms, A Full 4-piece Bath, A 2-piece Powder Room, And Convenient Laundry And Storage All On The Main Floor, Everything You Need Is Within Easy Reach. Love The Outdoors? You'll Appreciate The Private Sundeck Just Off The Family Room ---- Great For Relaxing Or Entertaining --- And The Incredible 14' X 22' Insulated Shop In The Backyard That's Perfect For Hobbies, Projects, Toys Or Extra Storage. The 82' Wide Lot Gives You Plenty Of Elbow Room, Plus The Paved Driveway, Attached Garage, And In-ground Sprinkler System Add To The Easy, Low-maintenance Lifestyle. Located Just Minutes From Parks, Schools, Shopping, And Everything Stayner Has To Offer, This Home Is Ideal For People Who Want Comfort, Space, And Convenience Without Compromise. This Isn't Just A House ---- it's Your Next Chapter. Come See What Makes It So Special!
Inclusions: Fridge, Stove, Dishwasher, Microwave, Washer, Dryer, Hot Water Tank Owned, Alarm System, Garage Door Opener, Light Fixtures
 23
23


