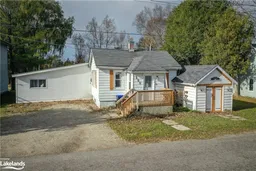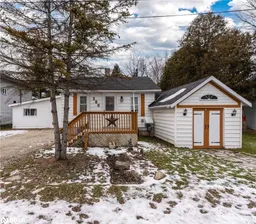Contact us about this property
Highlights
Estimated valueThis is the price Wahi expects this property to sell for.
The calculation is powered by our Instant Home Value Estimate, which uses current market and property price trends to estimate your home’s value with a 90% accuracy rate.Login to view
Price/SqftLogin to view
Monthly cost
Open Calculator
Description
Property Details
Interior
Features
Exterior
Features
Parking
Garage spaces -
Garage type -
Total parking spaces 4
Property History
 29
29



