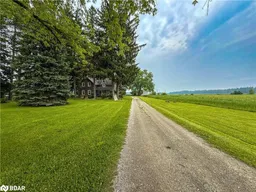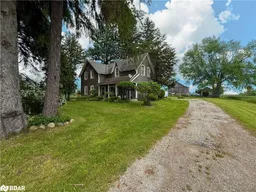*Charming Century Farmhouse on 11+ Acres!* Dreaming of country living? This circa 1884 farmhouse might just be the perfect fit! Set on approximately 11.2 acres of flat, picturesque land, this unique property offers the character of a century home with the potential to create your forever dream home. Step inside to find over 2,260 sq. ft. of living space, featuring high ceilings, stunning hardwood floors, & oversized windows that flood the home with natural light. The main floor offers two front entryways, a cozy foyer leading to a spacious eat-in farmhouse kitchen, a grand living room, bedroom, office, a 4-piece bathroom, & a laundry/utility room with direct access to the attached garage. Upstairs, you'll find a versatile layout with a great room, family room, den, & 3 generous sized bedrooms, perfect for a growing family or guests. Outside, the property boasts an outstanding barn & a large Cordwood outbuilding, ideal for transforming into an incredible outdoor living space or hobby area. With over 11 acres of land, this property is the perfect setting for a hobby farm...bring your animals, garden dreams, or workshop ideas to life! The yard is surrounded by extensive perennial gardens, creating a serene country oasis. Measuring 1,103.49' x 449.45', this exceptional property is truly one-of-a-kinda rare gem where charm meets opportunity. Bring your vision & make this exceptional farmhouse your forever home!
Inclusions: Dryer,Refrigerator,Stove,Washer,Window Coverings,Propane Fireplace As-Is (Hasn't Been Hooked Up For 10+ Yrs)
 50
50



