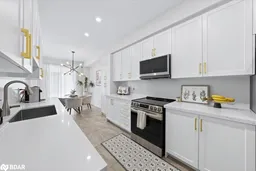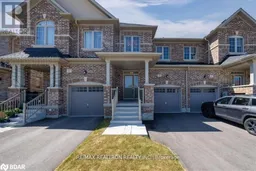Welcome To This Beautifully Upgraded 3-Bedroom, 3-Bathroom, 2-Storey Townhome In One Of Bradfords Most Family-Friendly Neighbourhoods! Designed With Comfort And Style In Mind, This Home Offers Modern Finishes And A Thoughtfully Planned Layout Perfect For Todays Lifestyle. Step Inside To Discover Smooth Ceilings Accented With Pot Lights That Create A Bright, Inviting Atmosphere. The Main Floor Showcases Upgraded 12 X 24 Tiles And Stylish Laminate Flooring, Setting The Tone For The Elegant Spaces Throughout. The Gourmet Kitchen Is A True Highlight, Featuring Quartz Countertops And Backsplash, High-End Stainless Steel Appliances, And Abundant Storage Perfect For Both Everyday Living And Entertaining Guests. A Stained Wood Staircase Leads To The Upper Level, Where Convenience Takes Centerstage With A Laundry Room Located Alongside All Bedrooms. The Spacious Primary Suite Is A Private Retreat, Offering A Walk-In Closet And A Spa-Inspired Ensuite Complete With A Double Vanity And Frameless Glass Shower. All Closets Feature Custom Built-In Organizers. Fully Fenced In Yard. This Exceptional Home Is Ideal For Buyers Who Appreciate Quality Finishes, Attention To Detail, And A Modern Layout Designed For Easy Living. Dont Miss Your Chance To Own This Stunning Property In A Sought-After Community!
Inclusions: Built-in Microwave,Dishwasher,Dryer,Refrigerator,Stove,Washer,Window Coverings
 46
46



