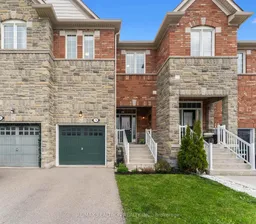Welcome to this beautifully maintained Freehold Townhouse * Built By Reputable Award Wining Builders Regal Crest * 3 Bedrooms and 3 Bathrooms * Premium Hardwood Flooring Through Out, 9' Ceilings & Pot Lights on the Main and Metal Spindles on the Staircase * Upgraded Modern Kitchen with Stainless Steel Appliances, Quartz Countertops Contrasting the Beautiful Marble Backsplash * Eat-In Kitchen which Walks Out to Yard * Backyard includes a Fully Fenced Yard and Professionally Done Interlocked Patio -- Perfect for Entertaining Friends and Family * Family Room Includes a Cozy Gas Fireplace * Spacious Primary Bedroom with a 4 Pc Ensuite Bathroom and Walk-In Closet * Spacious 2nd and 3rd Bedroom With Double Door Closets* Plenty of Space on the Second Floor Hall for a Spare Office * Laundry Includes Built In Shelving and Quartz Counter Sink * Unspoiled Basement with Rough-In for a Bathroom and Cold Room * Extras include Rough-In for Central Vac and Sump Pump * Minutes to Top Schools, Restaurants, Shopping, Grocery Stores, Hwy 400 and GO Transit. MUST SEE!
Inclusions: All Kitchen Appliances, Washer and Dryer, All Electrical Light Fixtures and Window Coverings
 34
34


