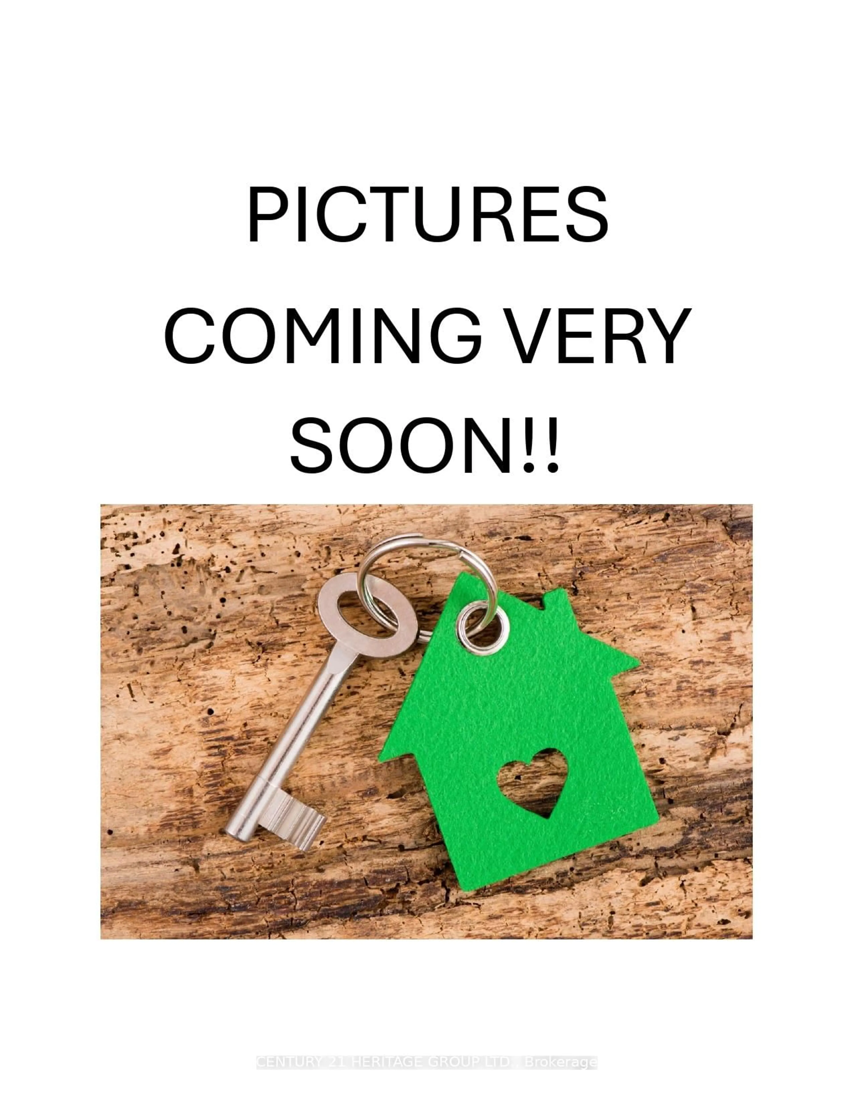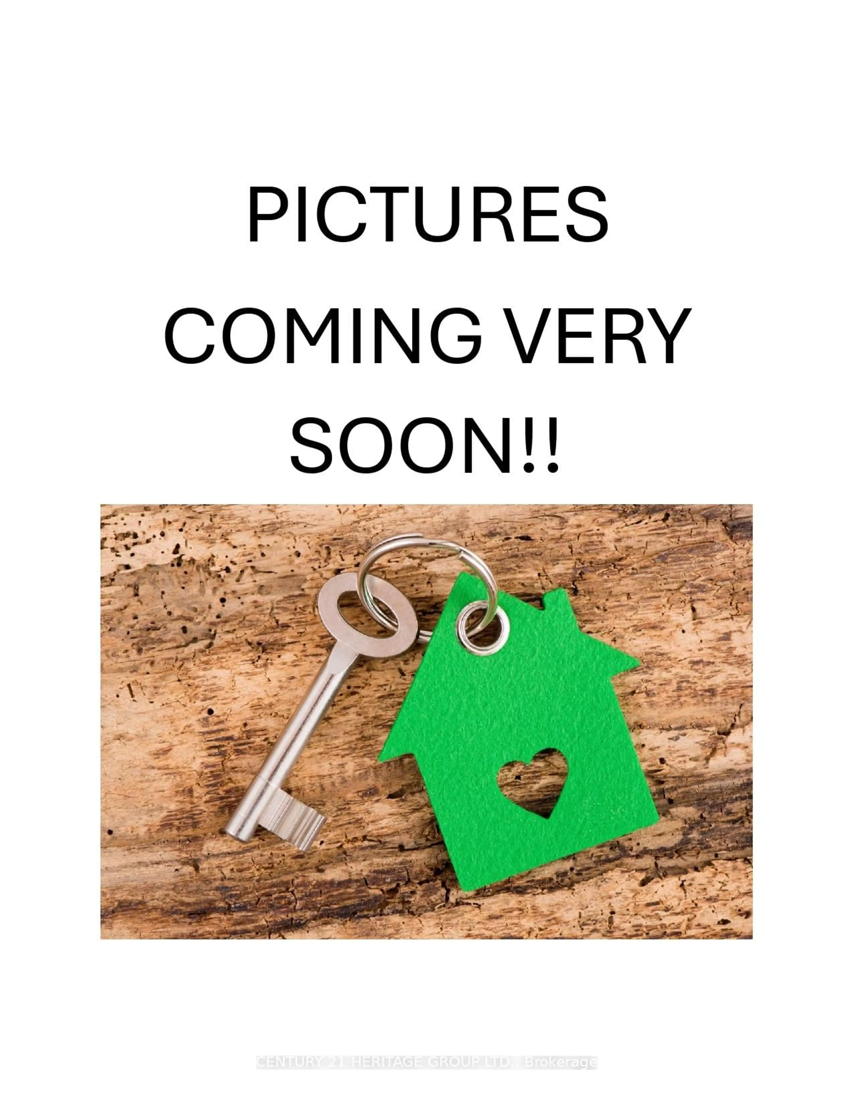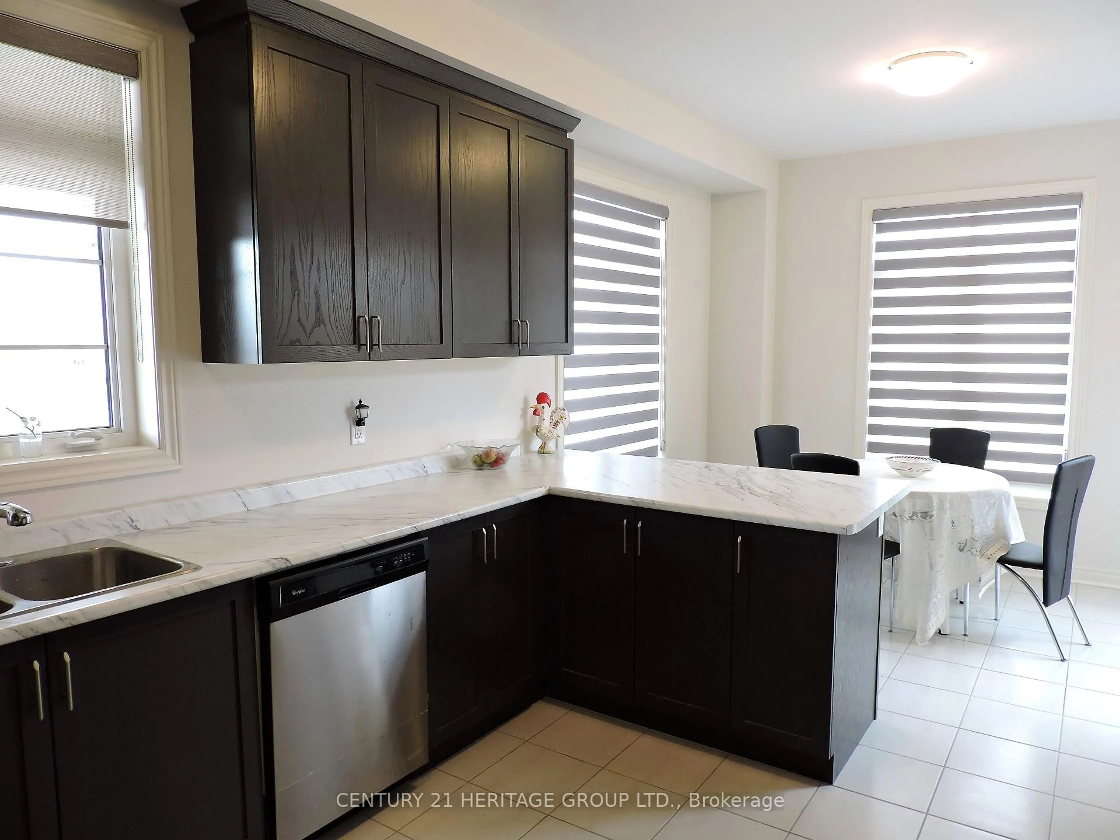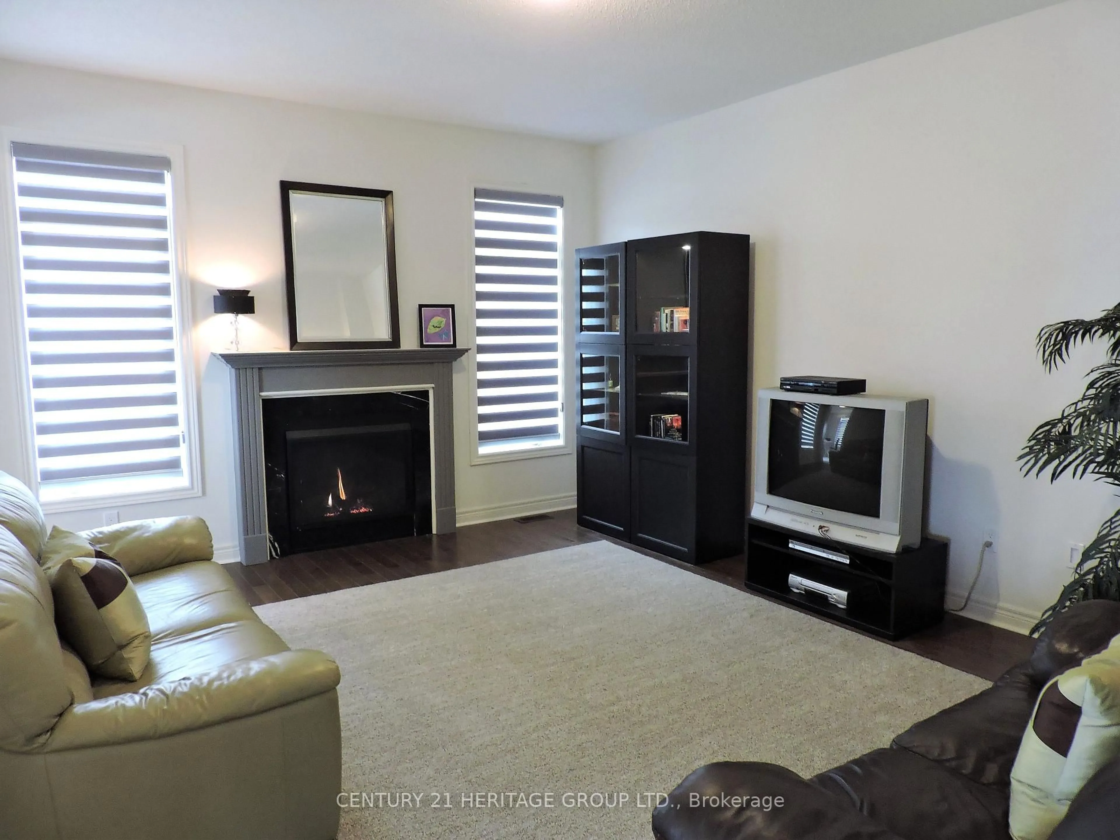68 Barrow Ave, Bradford West Gwillimbury, Ontario L3Z 0W1
Contact us about this property
Highlights
Estimated valueThis is the price Wahi expects this property to sell for.
The calculation is powered by our Instant Home Value Estimate, which uses current market and property price trends to estimate your home’s value with a 90% accuracy rate.Not available
Price/Sqft$400/sqft
Monthly cost
Open Calculator

Curious about what homes are selling for in this area?
Get a report on comparable homes with helpful insights and trends.
+7
Properties sold*
$920K
Median sold price*
*Based on last 30 days
Description
A Perfect Family Home!!! Extra Large 4 Bedroom Spacious 2200sqft SEMI- DETACHED solid brick home on Premium Corner Lot. Oversized Front Porch with Grand Double Door Entrance. Excellent, functional and practical layout with Upgraded Extra Large Modified Eat-In Kitchen, Breakfast Bar, Extra Kitchen Cabinets, pantry and Walk Out To Deck. The Entire house is Freshly Painted with Dark Hardwood Floors throughout. Large Bright Sun-filled Family Room with gas fireplace, Separate Formal Dining Room and Convenient 2nd floor Laundry Room. 4 Generous sized Bedrooms. Primary Bedroom with huge 5 piece Ensuite w/ double sinks, Soaker Tub And Separate Glass Shower. All Bedrooms Have Oversized Beautiful Windows Throughout. Very high demand area of Bradford with Exceptional Schools, Parks, Rec Centre, Restaurants & Shopping. Virtually Steps to Everything!!!
Property Details
Interior
Features
Main Floor
Family
3.963 x 4.77hardwood floor / Fireplace
Dining
3.51 x 4.01Hardwood Floor
Kitchen
3.35 x 3.05Family Size Kitchen
Breakfast
3.38 x 3.51Breakfast Bar / W/O To Deck
Exterior
Features
Parking
Garage spaces 1
Garage type Attached
Other parking spaces 2
Total parking spaces 3
Property History
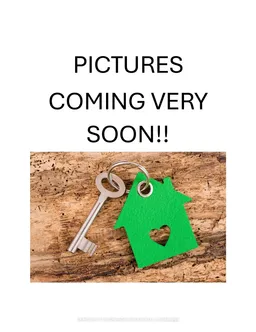 39
39