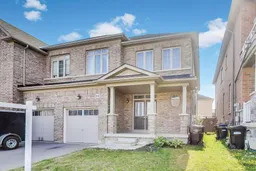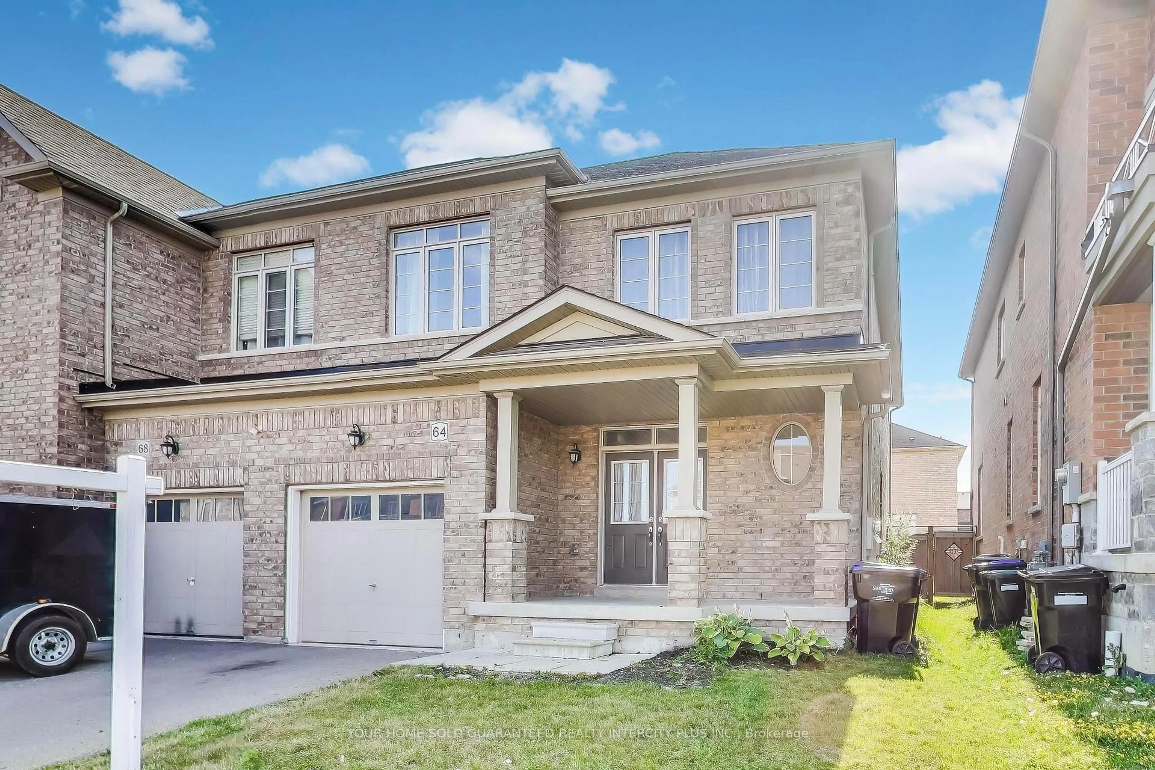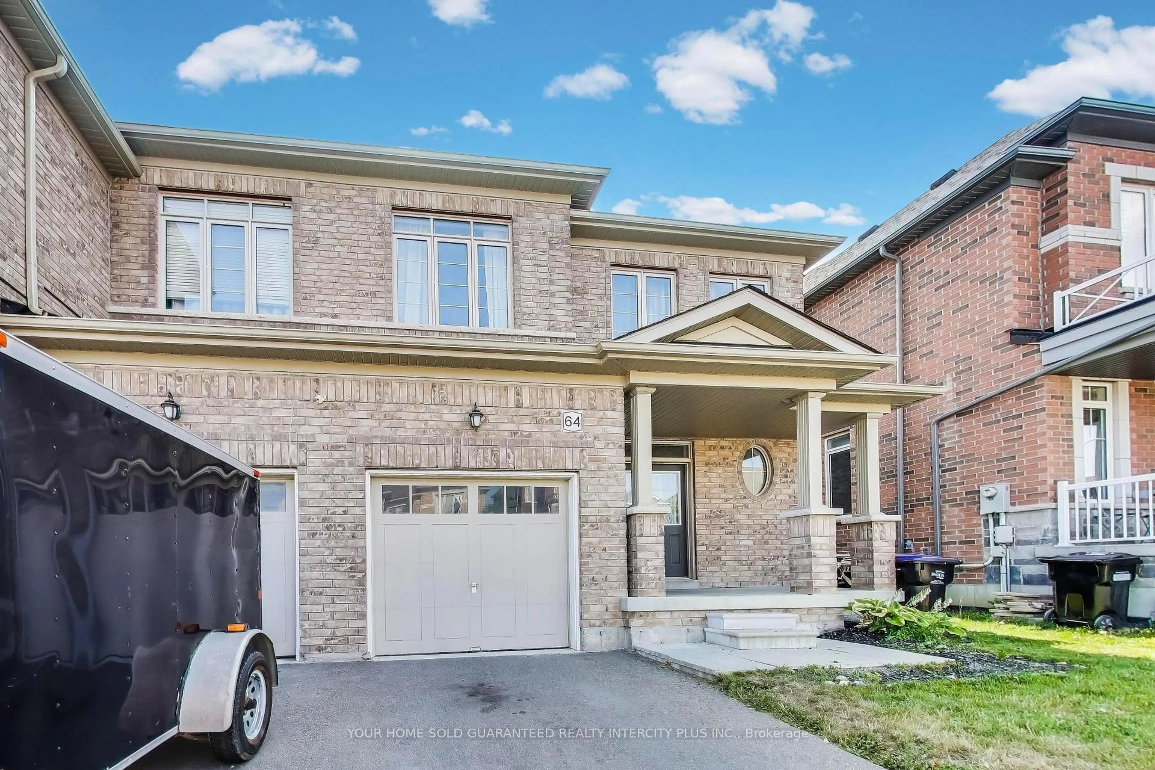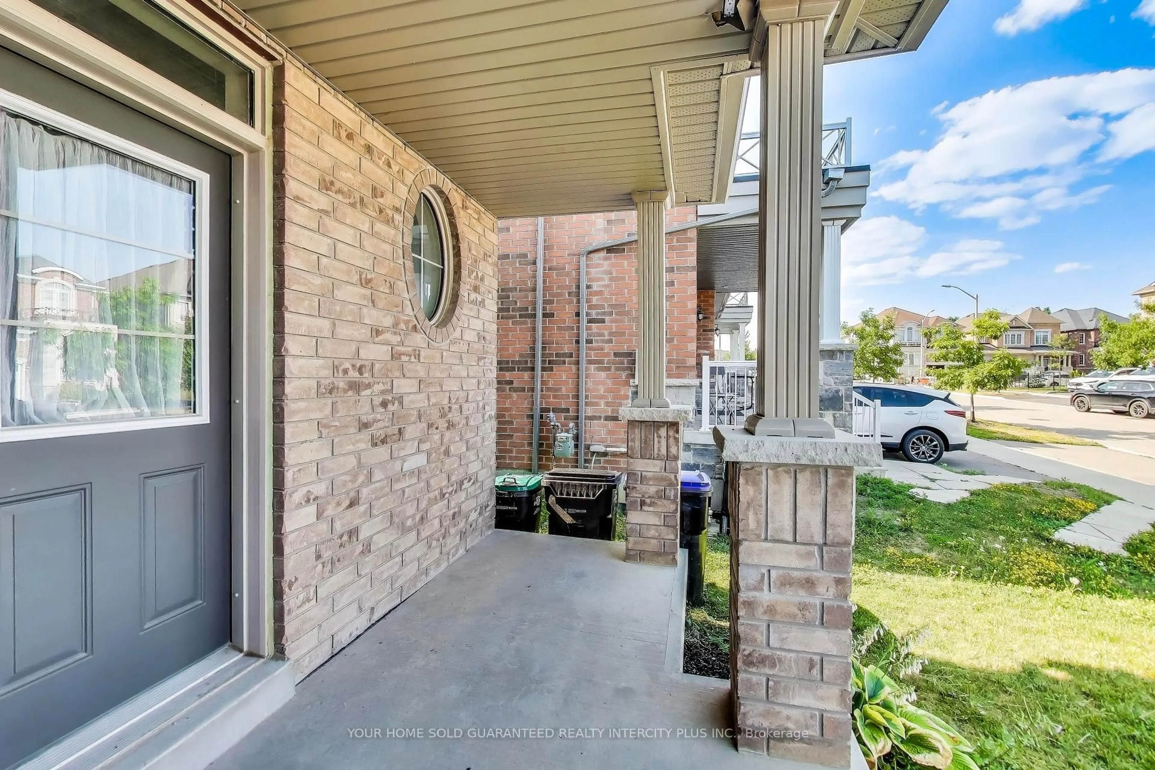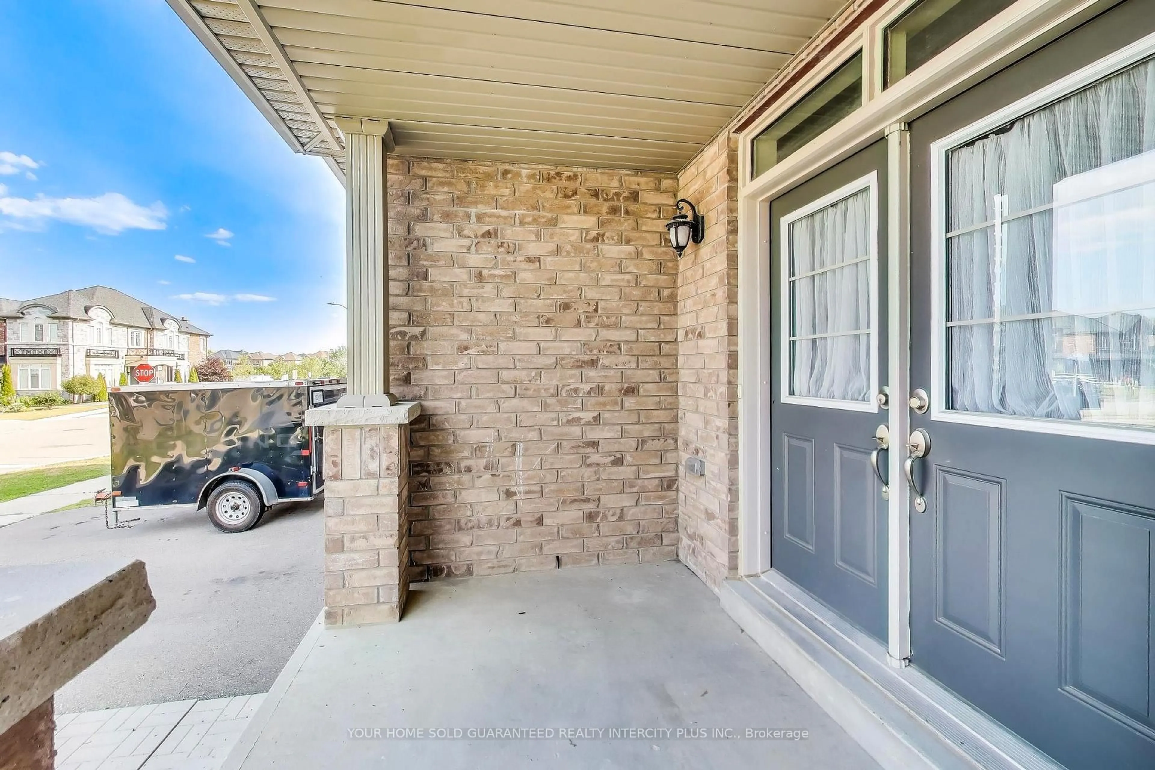64 Barrow Ave, Bradford West Gwillimbury, Ontario L3Z 0W1
Contact us about this property
Highlights
Estimated valueThis is the price Wahi expects this property to sell for.
The calculation is powered by our Instant Home Value Estimate, which uses current market and property price trends to estimate your home’s value with a 90% accuracy rate.Not available
Price/Sqft$400/sqft
Monthly cost
Open Calculator
Description
Welcome to this bright and spacious 2,200 Sq. Ft. Semi-Detached home featuring 4 bedrooms and 2.5 bathrooms, including a primary suite with a walk-in closet and luxurious 5-piece ensuite. Enjoy the convenience of second-floor laundry, a large eat-in kitchen with walkout to a deck and fully fenced yard, and a cozy living room with hardwood floors and a fireplace. This home offers a great opportunity for buyers to add their own style and personal touches. With a functional layout, the space allows for customization of décor and finishes to create a home that truly reflects your personal taste. The generous unfinished basement offers high ceilings and large windows perfect for a future rec room, office, or gym. Located in a family-friendly community near top-rated schools, scenic trails, parks like Scanlon Creek and Henderson Park, local shops, restaurants, and easy GO Transit access via Bradford GO
Property Details
Interior
Features
Main Floor
Dining
4.09 x 7.7hardwood floor / Combined W/Living / Window
Living
4.09 x 7.7hardwood floor / Combined W/Dining / Fireplace
Kitchen
3.2 x 3.3Ceramic Floor / Stainless Steel Appl / Double Sink
Breakfast
3.2 x 3.61Ceramic Floor / Combined W/Kitchen / W/O To Deck
Exterior
Features
Parking
Garage spaces 1
Garage type Attached
Other parking spaces 1
Total parking spaces 2
Property History
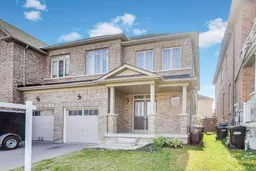 37
37