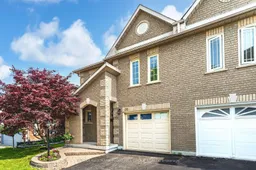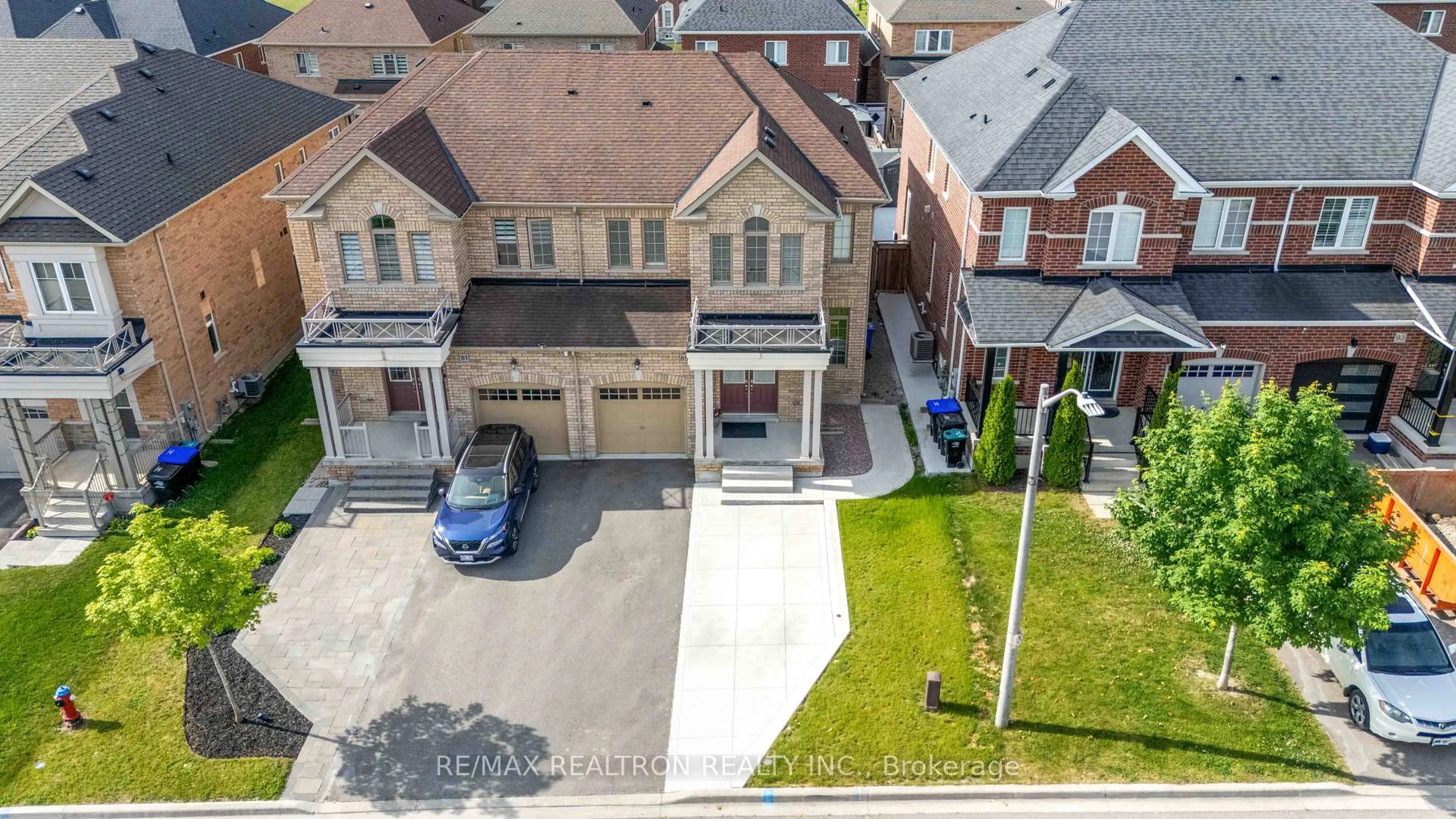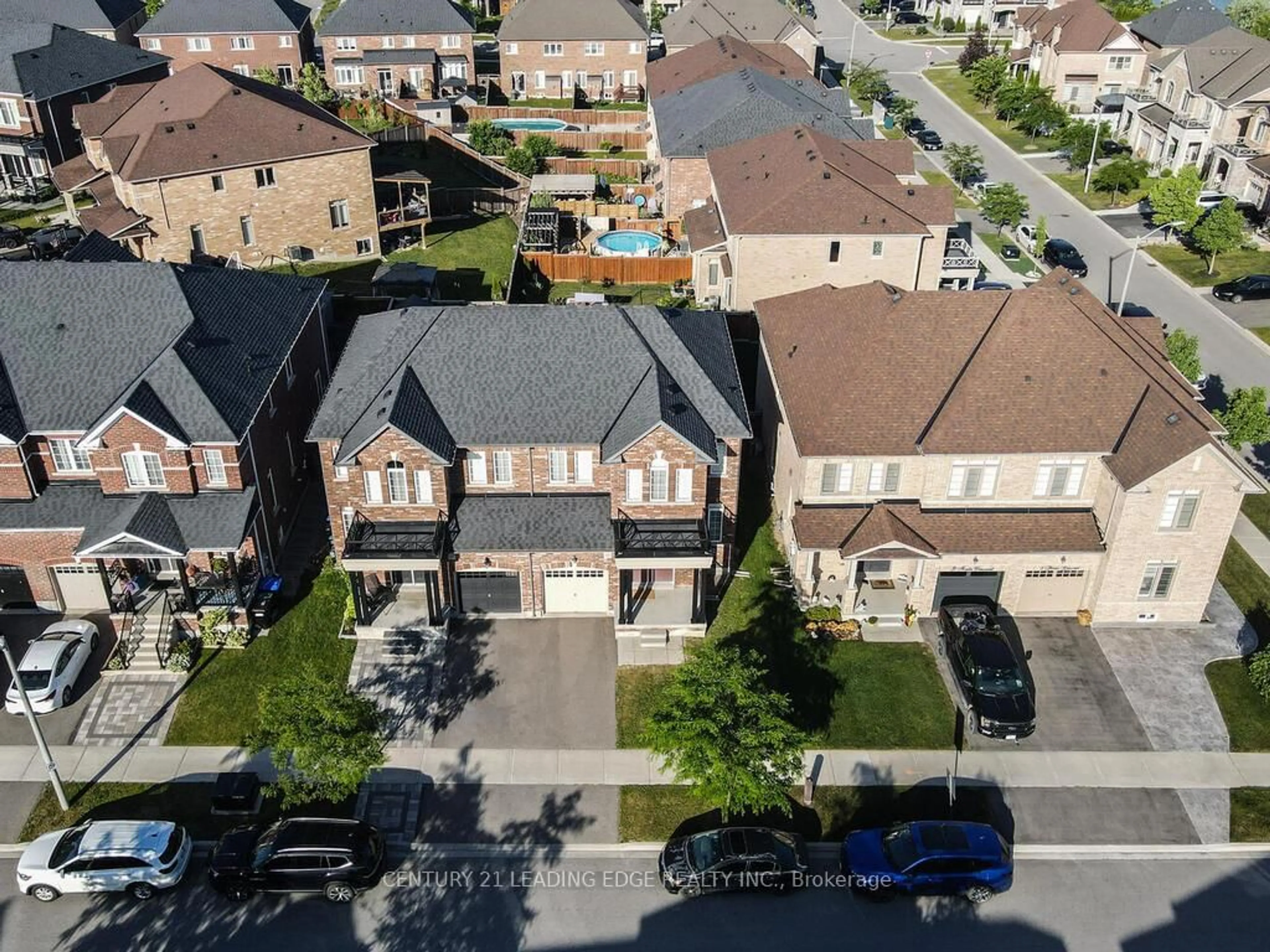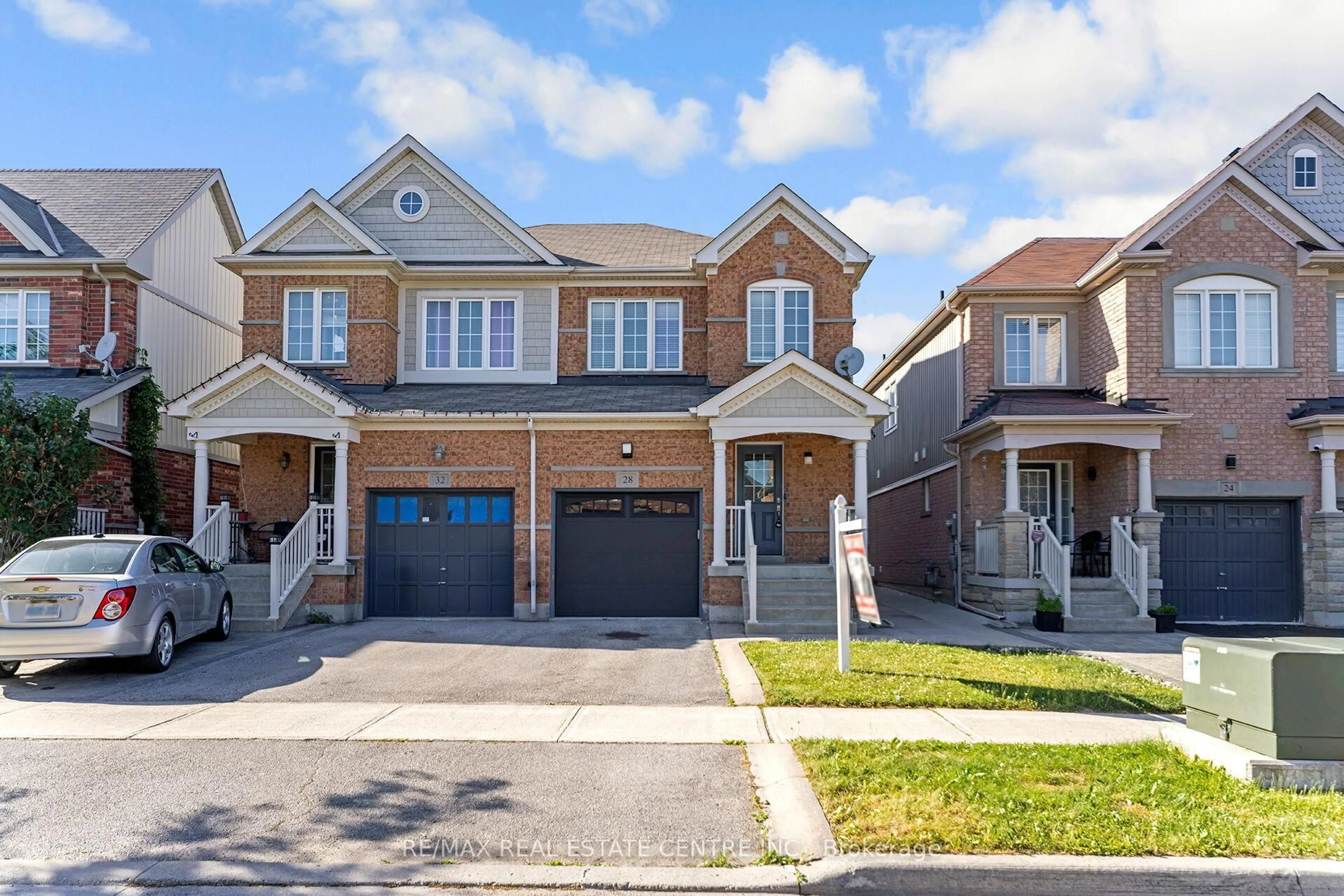EXPERIENCE OVER 2,100 SQ FT OF REFINED FAMILY LIVING, BEAUTIFULLY FINISHED WITH SPACE TO PERSONALIZE! Welcome to this stunning all-brick home, offering over 2,100 sq ft of living space in a family-oriented community just steps from parks, schools, and trails. Enjoy unbeatable convenience with only a 5-minute drive to downtown Bradford amenities, easy GO Station and Highway 400 access, plus close proximity to golf courses, conservation areas, and the lakeside charm of Cooks Bay. Set on a large 29 x 118 ft lot, the fenced backyard is a private oasis featuring a cherry tree, a spacious deck, tidy gardens, and a shed with newer siding. Curb appeal shines with landscaped grounds, a welcoming covered porch, and an elegant interlock walkway. Inside, youll find a sleek foyer with garage access, a main floor powder room, and an open living and dining area with hardwood floors, crown moulding, and a pass-through to the eat-in kitchen. The kitchen features dark oak cabinetry, travertine backsplash, refreshed hardware, a gas stove, and a newer dishwasher, while the sun-filled breakfast area opens to the deck for seamless indoor-outdoor living. Upstairs features wide-plank laminate in all three bedrooms, and newer carpet in the hallway and staircase. The primary suite boasts ample closet space and a beautifully renovated ensuite with a quartz vanity, soaker tub, and separate shower with mosaic tiling, while the spotless main 4-piece bath has been lovingly preserved in pristine condition. A finished basement adds stylish laminate floors, shiplap accents, custom built-ins, a powder room, cold storage, and a laundry area with newer front-load machines. Comfort and reliability are ensured with a mid-efficiency furnace, leased hot water tank, 100 amp service, and recent upgrades to the shingles, front door, and garage door. With tasteful updates and only a small remaining mortgage, this move-in-ready #HomeToStay is a rare opportunity not to be missed!
Inclusions: Built-in Microwave, Fridge, Stove, Front Load Washer & Dryer, Dishwasher, Window Coverings, & Garage Door Opener.








