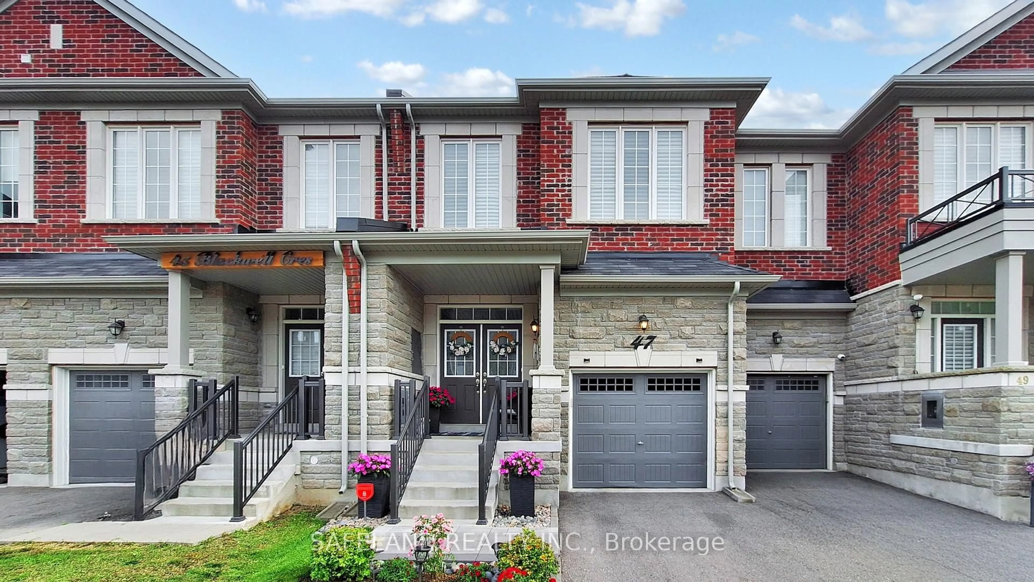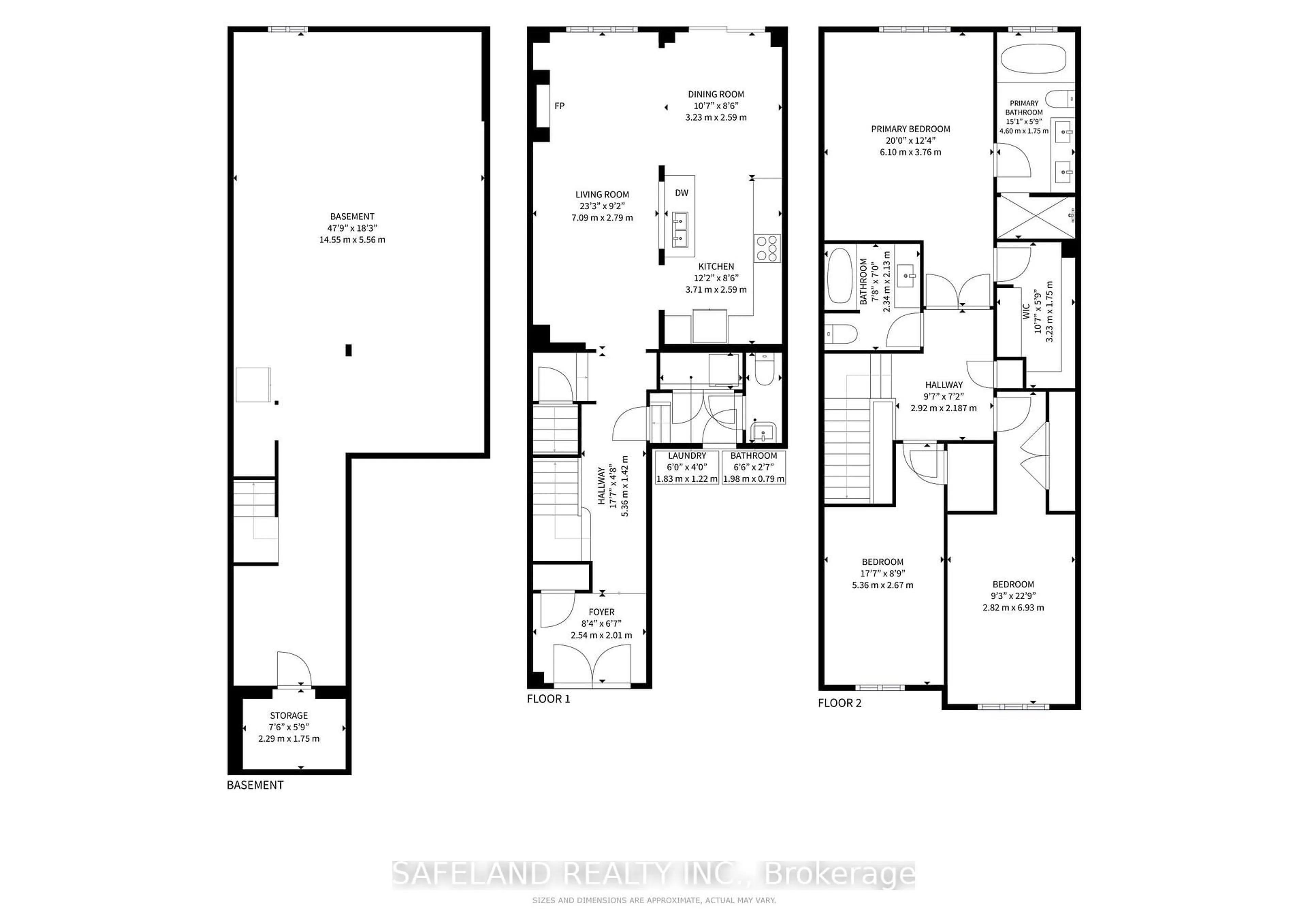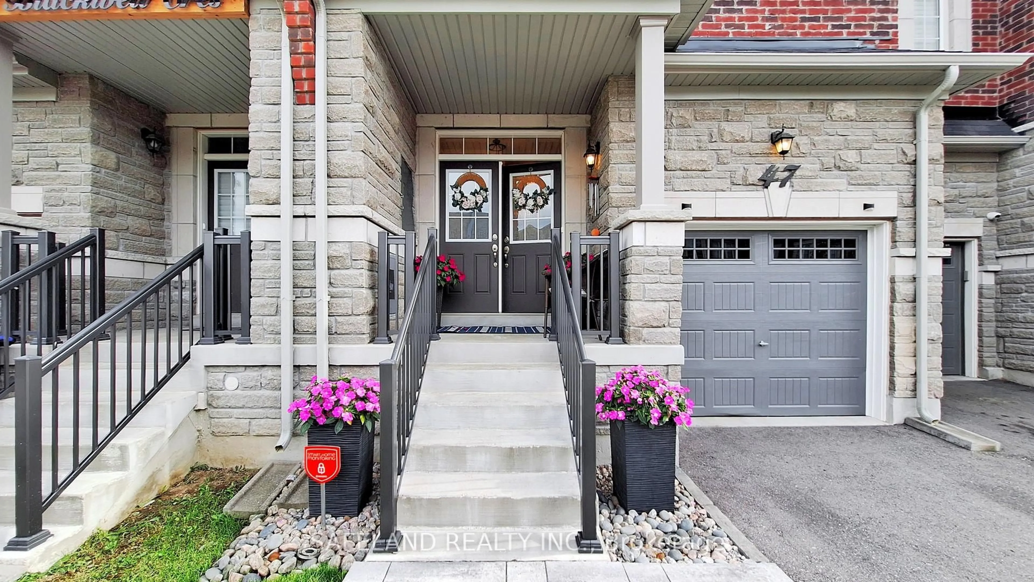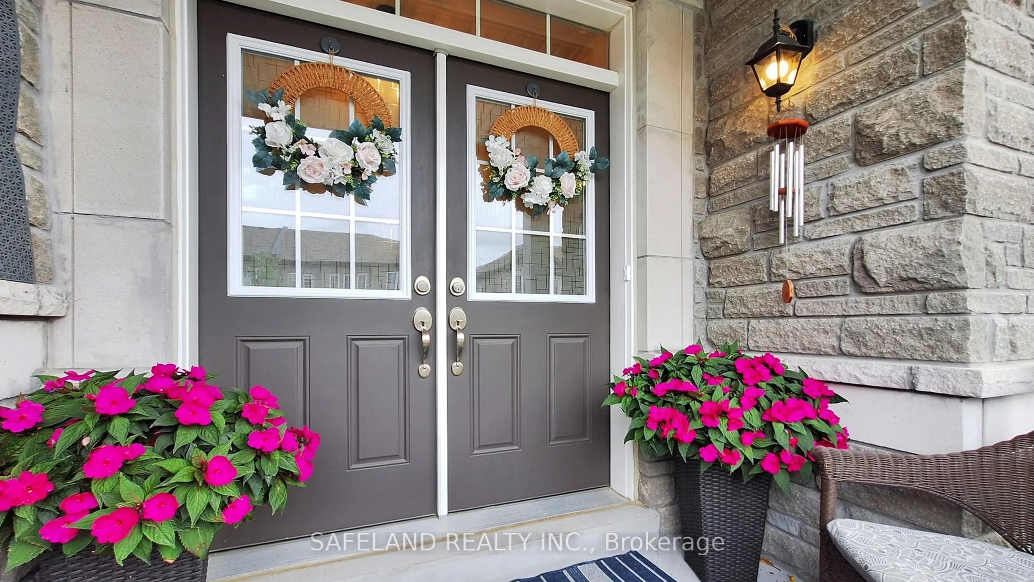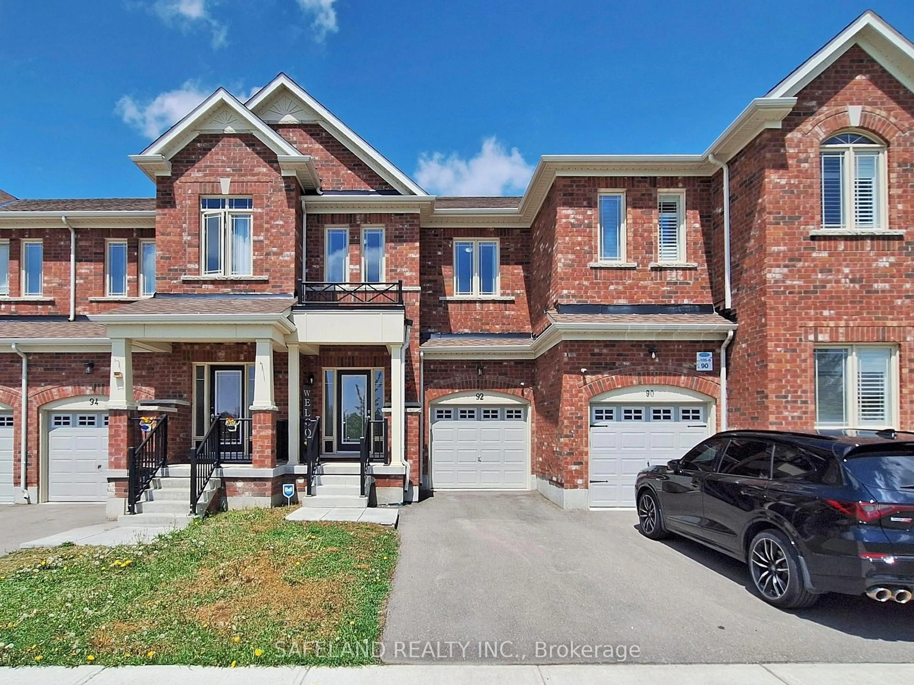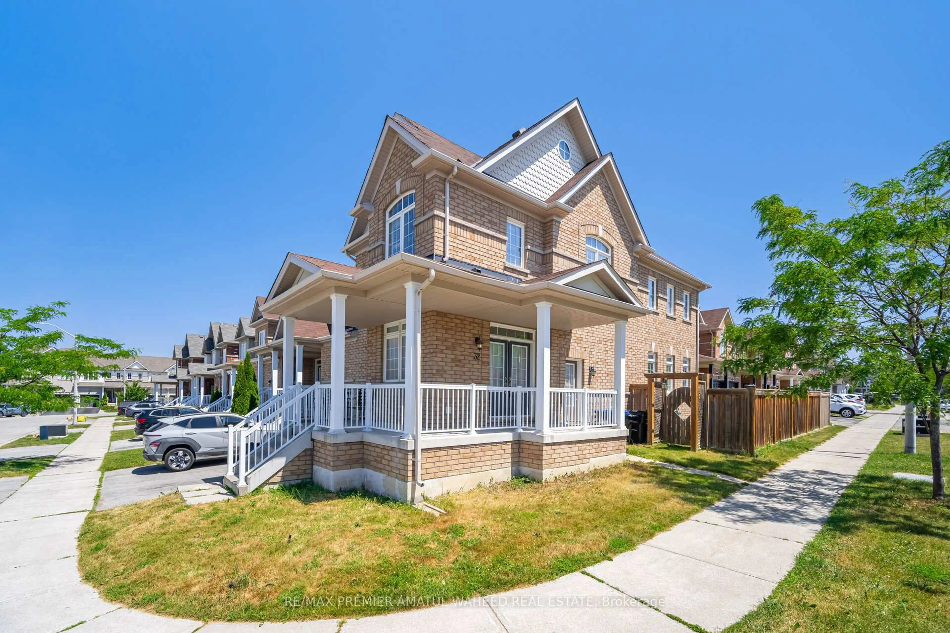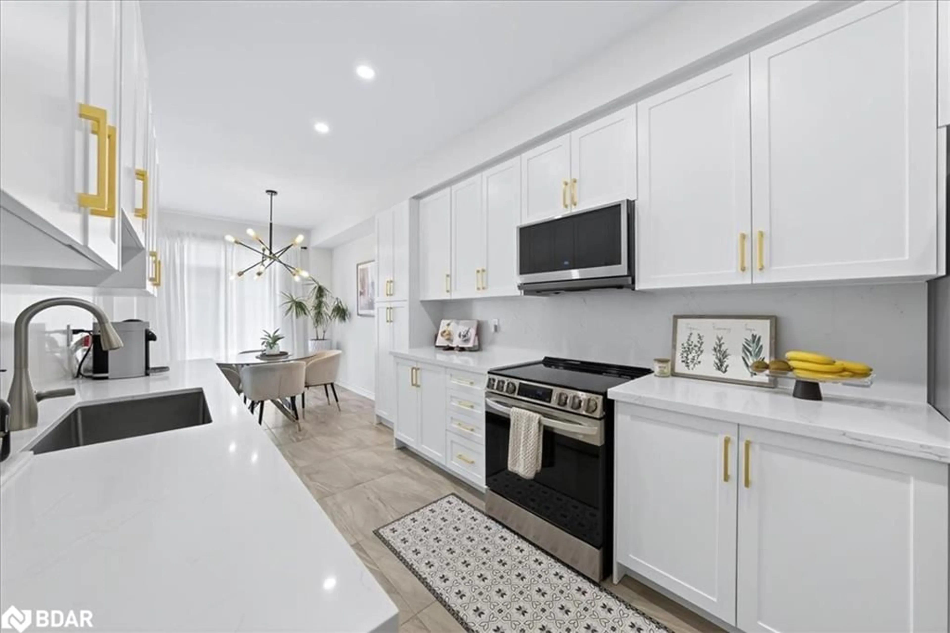47 Blackwell Cres, Bradford West Gwillimbury, Ontario L3Z 4L3
Contact us about this property
Highlights
Estimated valueThis is the price Wahi expects this property to sell for.
The calculation is powered by our Instant Home Value Estimate, which uses current market and property price trends to estimate your home’s value with a 90% accuracy rate.Not available
Price/Sqft$551/sqft
Monthly cost
Open Calculator

Curious about what homes are selling for in this area?
Get a report on comparable homes with helpful insights and trends.
+5
Properties sold*
$875K
Median sold price*
*Based on last 30 days
Description
Welcome to this beautifully maintained 5 year old freehold townhouse in the vibrant & family friendly community of Bradford. From the moment you arrive, you'll notice the pride of ownership that radiates from every detail of this home. Designed with both style & functionality in mind, this property offers a perfect blend of modern finishes, thoughtful upgrades, & a layout that suits todays busy lifestyles. The main floor is a bright, open concept space that seamlessly connects the kitchen, dining, & living areas, creating an ideal setting for both everyday living & entertaining. The heart of the home is the stunning white kitchen, complete with sleek quartz countertops, a generous island, & ample cabinetry for storage. Whether you're preparing a quick breakfast or hosting a dinner party, this kitchen is as functional as it is beautiful. The dining area is perfectly positioned for family meals or gatherings with friends. The space flows effortlessly into the spacious living room, where a gas fireplace serves as the focal point. This cozy feature is perfect for curling up with a book on a winter evening or enjoying movie nights with loved ones. The large window allows natural light to pour in, making the entire main floor feel bright & airy. Upstairs, you'll find three generously sized bedrooms. The primary suite is a true retreat, featuring a large walk-in closet & a luxurious 5-piece ensuite bathroom. Here, you can unwind in the deep soaker tub or enjoy the convenience of a separate shower. The additional bedrooms are perfect for family, guests, or a home office, & are serviced by a well appointed main bathroom. Step outside to discover a backyard that has been professionally landscaped for beauty and low maintenance. Interlocking stone creates a stylish and functional outdoor living area, perfect for relaxation. This home is ideally located close to schools, parks, shopping, dining, and transit, making it a convenient choice for commuters and families alike.
Property Details
Interior
Features
Main Floor
Living
7.09 x 2.79Gas Fireplace / O/Looks Backyard / hardwood floor
Kitchen
3.71 x 2.59Quartz Counter / Stainless Steel Appl / hardwood floor
Dining
3.23 x 2.59hardwood floor / Open Concept / O/Looks Backyard
Laundry
1.83 x 1.22Exterior
Features
Parking
Garage spaces 1
Garage type Attached
Other parking spaces 1
Total parking spaces 2
Property History
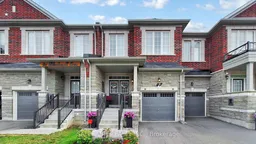 40
40