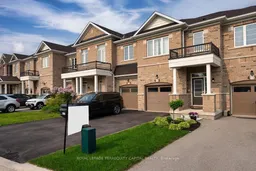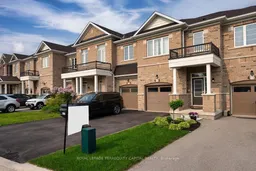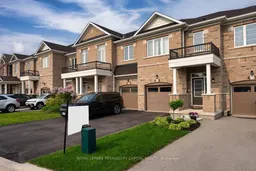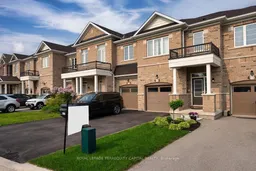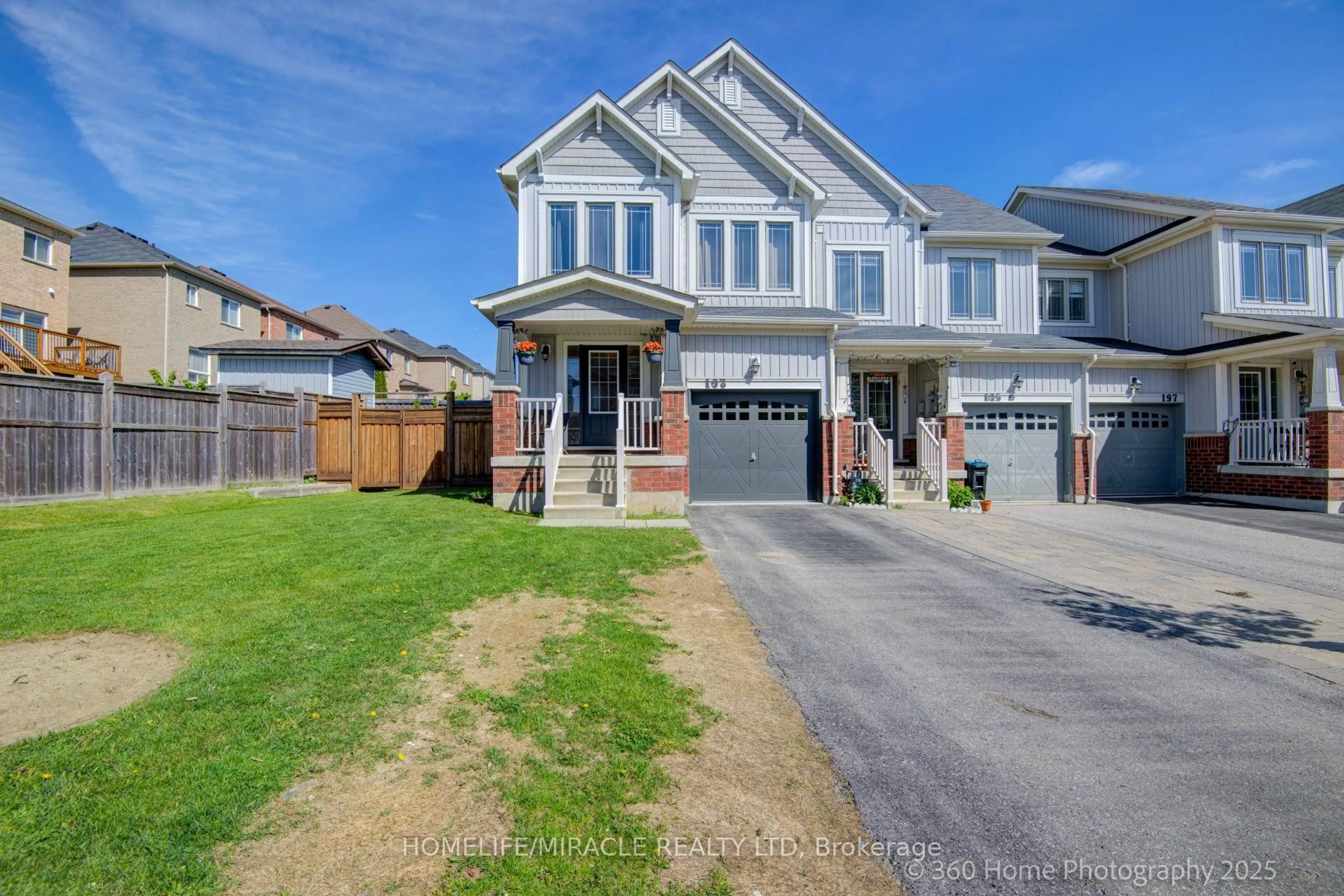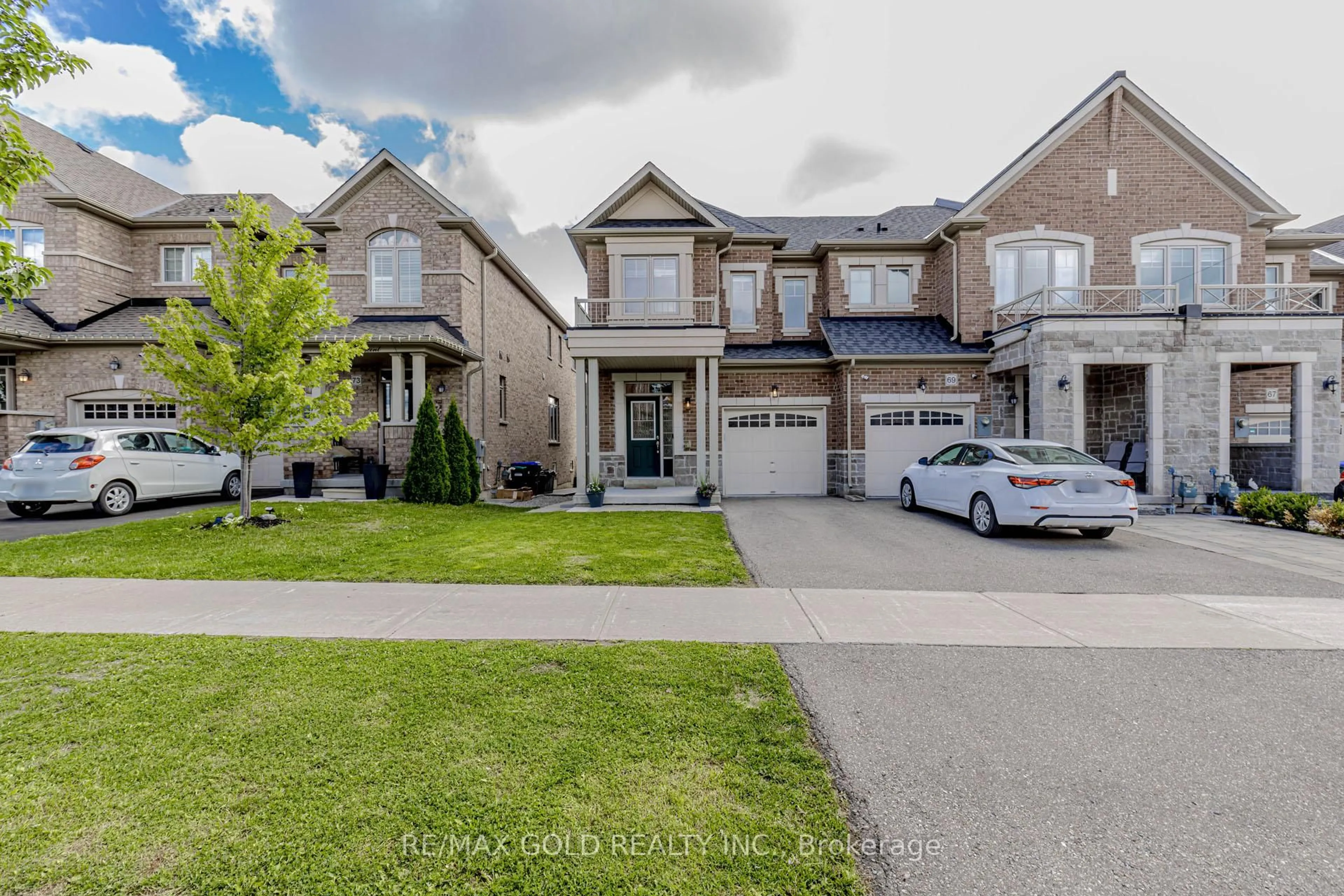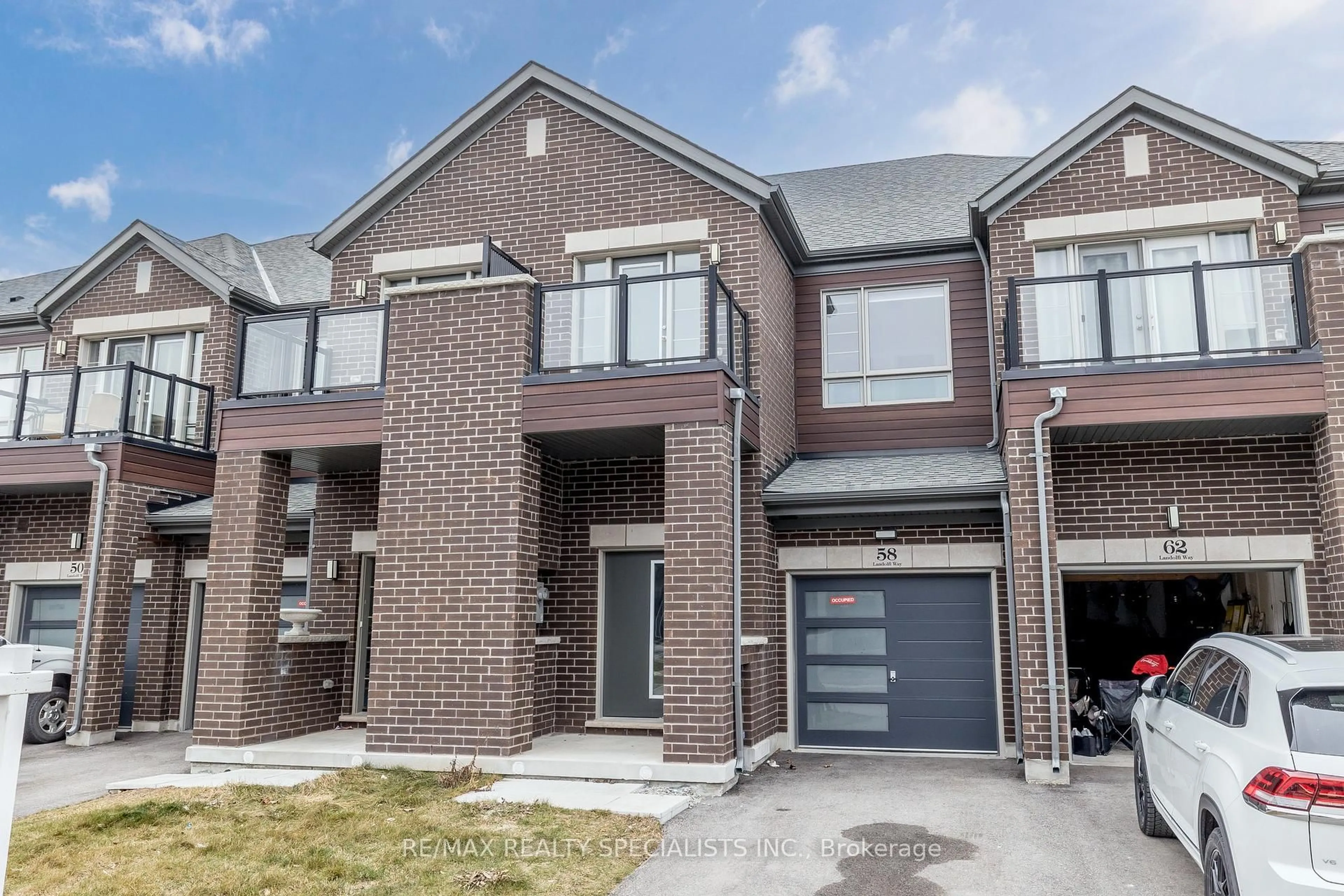Modern Freehold Townhouse in a Prime Family-Friendly Neighbourhood! This beautifully upgraded 3-bedroom, 3-bathroom home offers a bright and functional open-concept layout with soaring 9-foot ceilings on the main floor and large windows that fill the space with natural light. The home is completely carpet-free, featuring elegant hardwood flooring throughout, including the finished lower level. The stylish kitchen boasts quartz countertops, stainless steel appliances, and a walkout to a professionally landscaped backyard with a spacious deck-ideal for relaxing or entertaining with no rear neighbours, the yard offers privacy and tranquility. Upstairs, enjoy the convenience of second-floor laundry and three generously sized bedrooms. The primary suite includes ample closet space and a well-appointed ensuite bathroom. Additional features include an extended driveway with parking for up to three vehicles and numerous tasteful upgrades throughout the home. Situated in a sought-after family community, this home is just minutes from schools, parks, shopping, community centres, public transit, and major highways-offering both comfort and convenience. Move-in ready and easy to show with lockbox access. Don't miss this exceptional opportunity!
Inclusions: S/Steel Fridge, Stove, Dish Washer. Washer, Dryer On 2nd Level
