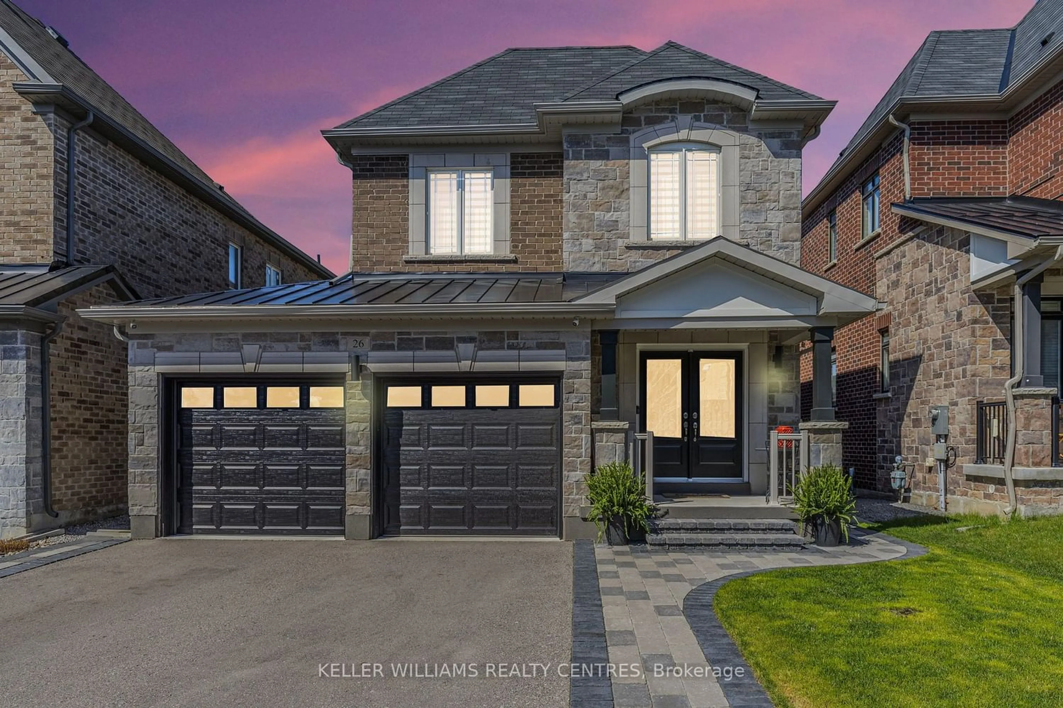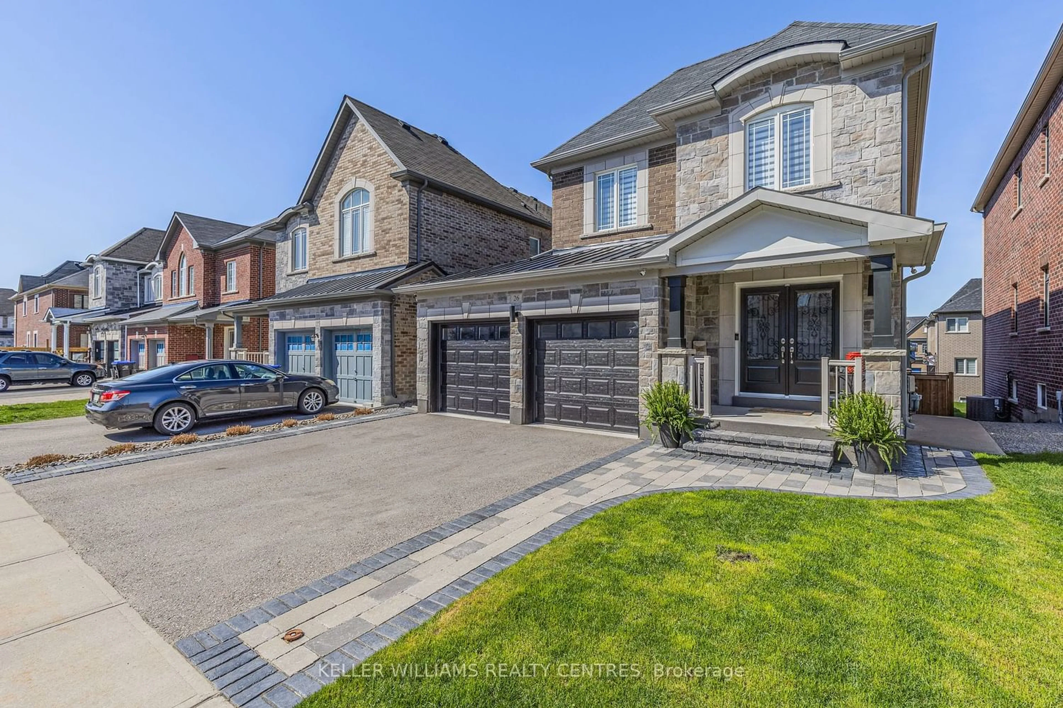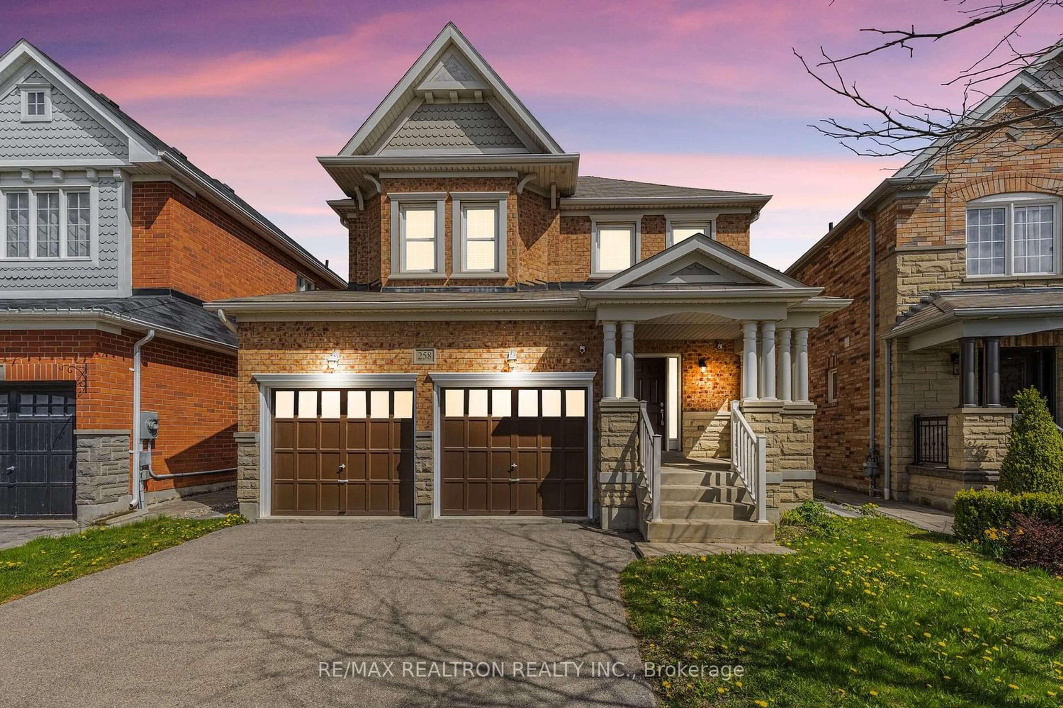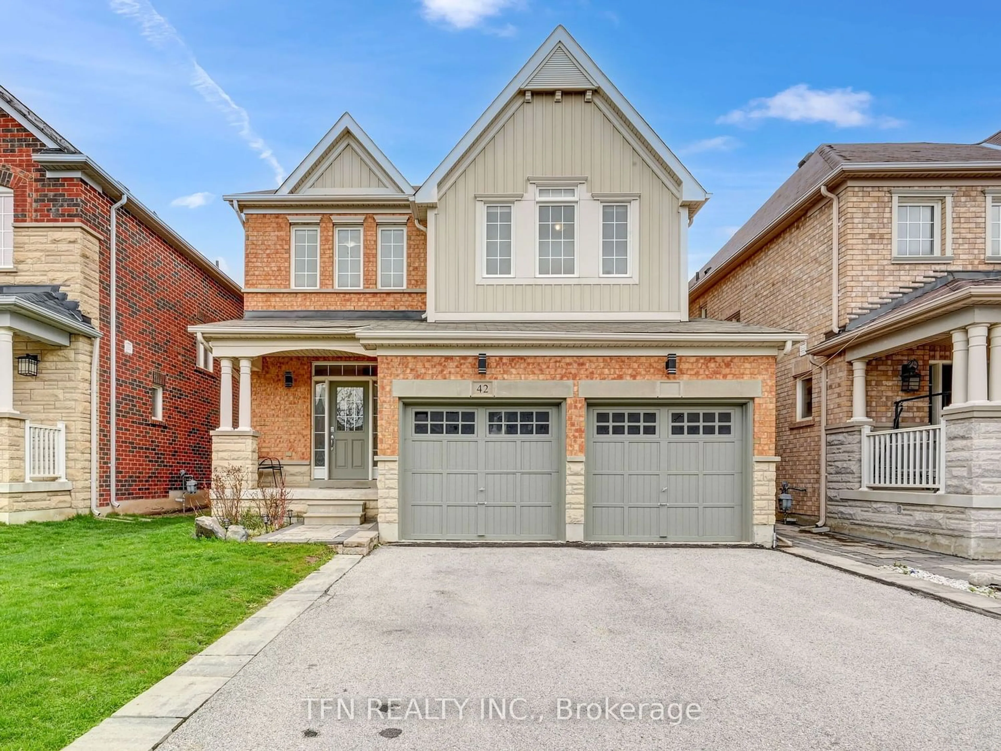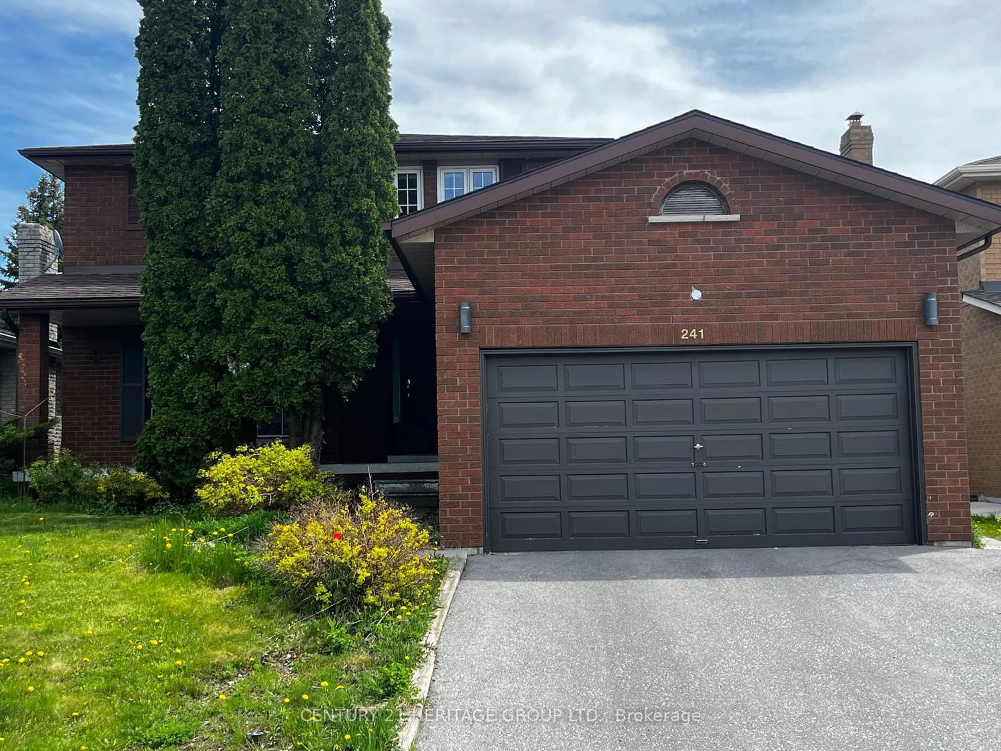26 Tyndall Dr, Bradford West Gwillimbury, Ontario L3Z 4G6
Contact us about this property
Highlights
Estimated ValueThis is the price Wahi expects this property to sell for.
The calculation is powered by our Instant Home Value Estimate, which uses current market and property price trends to estimate your home’s value with a 90% accuracy rate.$1,126,000*
Price/Sqft$607/sqft
Days On Market15 days
Est. Mortgage$5,797/mth
Tax Amount (2023)$5,431/yr
Description
Pride in Ownership! Welcome to this stunning detached home nestled in a sought-after Bradford neighborhood. Boasting an open concept layout, this residence exudes elegance and functionality, ideal for entertaining guests. Step inside to discover the grand double door entry, complemented by automatic blinds on the main floor and primary bedroom. The garage entry to the main floor laundry offers convenience. Living room Gas fireplace provides comfort and warmth. Updated kitchen features a new backsplash, quartz countertops, s/s appliances, and a kitchen pot filler. Generous size 4 bedrooms provides ample space, with the primary bedroom boasting an ensuite bathroom with a luxurious large shower. Venture outdoors to the oversized fenced backyard, where a breathtaking concrete deck, built in 2023, awaits. With its exceptional curb appeal, including stone and brick elevation, metal roof, new interlock (2021), stucco (2022), and garage (2023), this home is the one you have been waiting for!
Property Details
Interior
Features
Main Floor
Kitchen
5.88 x 3.76Quartz Counter / Modern Kitchen / Backsplash
Breakfast
5.88 x 3.76Combined W/Kitchen / W/O To Deck / West View
Dining
6.81 x 3.60Open Concept / Hardwood Floor / Combined W/Living
Living
6.81 x 3.60Gas Fireplace / Hardwood Floor / Combined W/Dining
Exterior
Features
Parking
Garage spaces 2
Garage type Attached
Other parking spaces 2
Total parking spaces 4
Property History
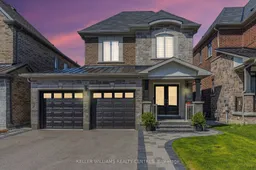 40
40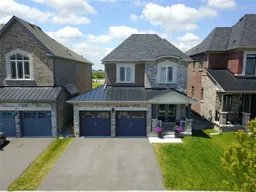 37
37Get an average of $10K cashback when you buy your home with Wahi MyBuy

Our top-notch virtual service means you get cash back into your pocket after close.
- Remote REALTOR®, support through the process
- A Tour Assistant will show you properties
- Our pricing desk recommends an offer price to win the bid without overpaying
