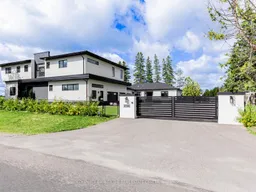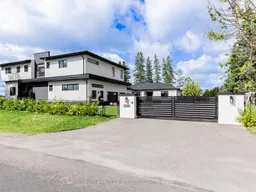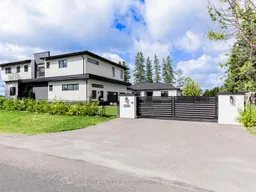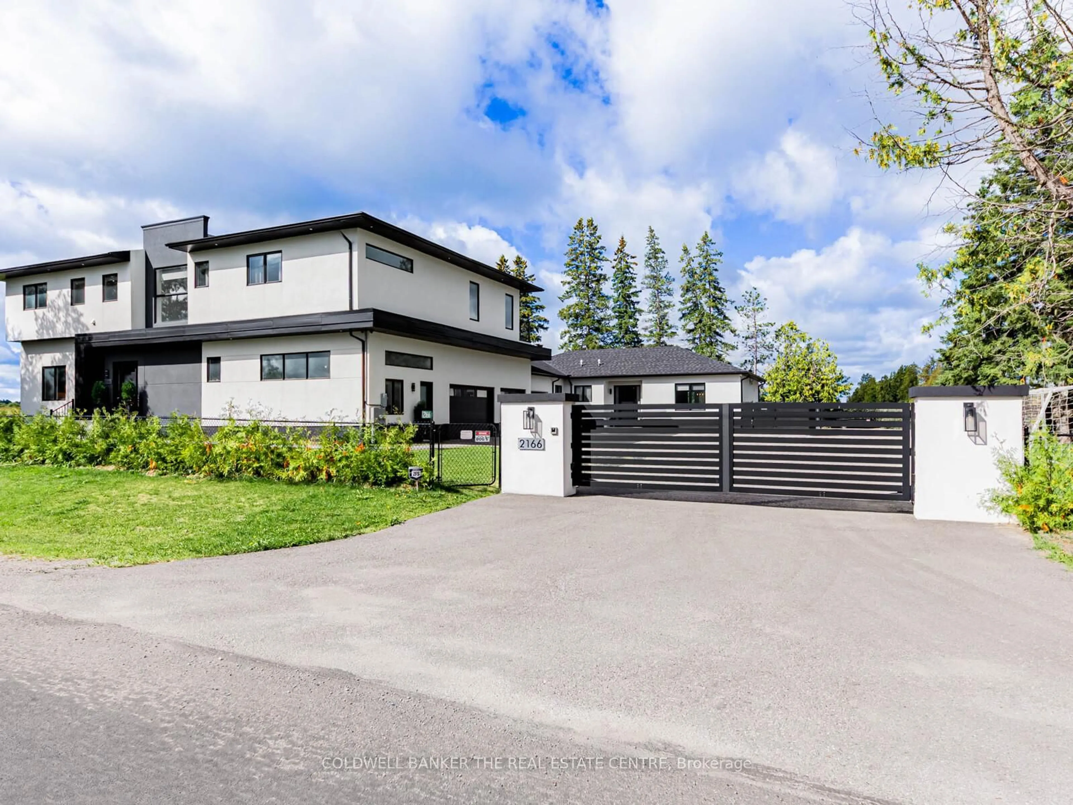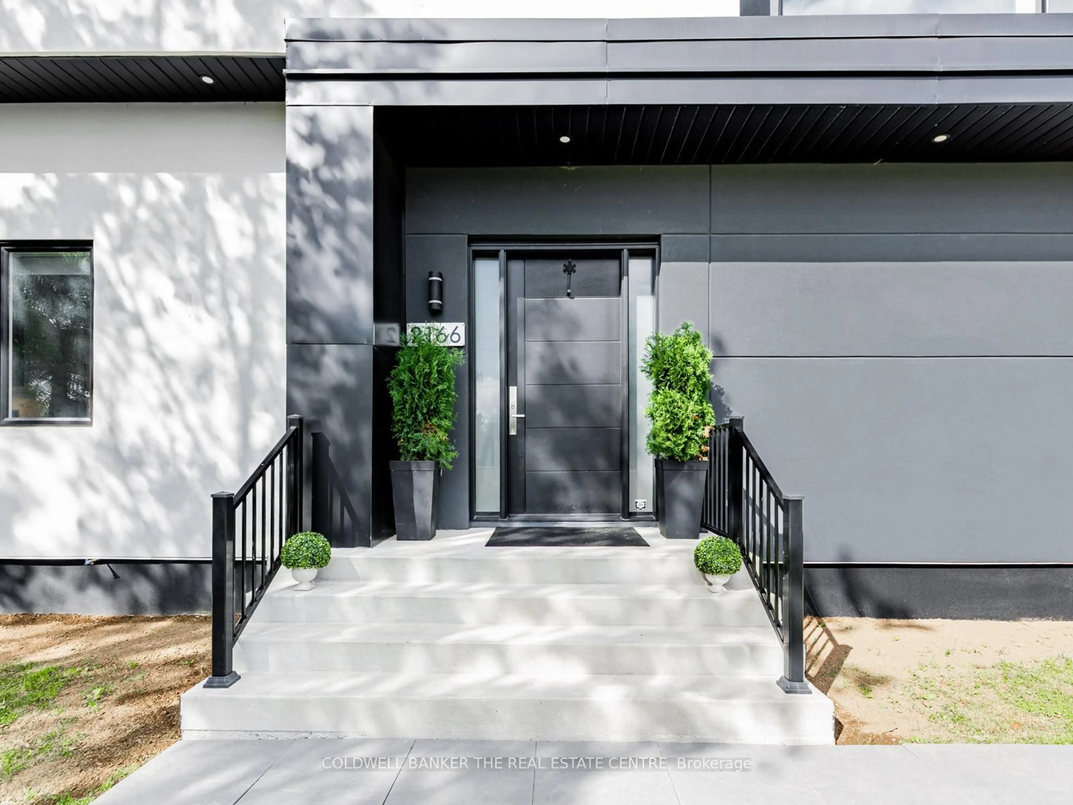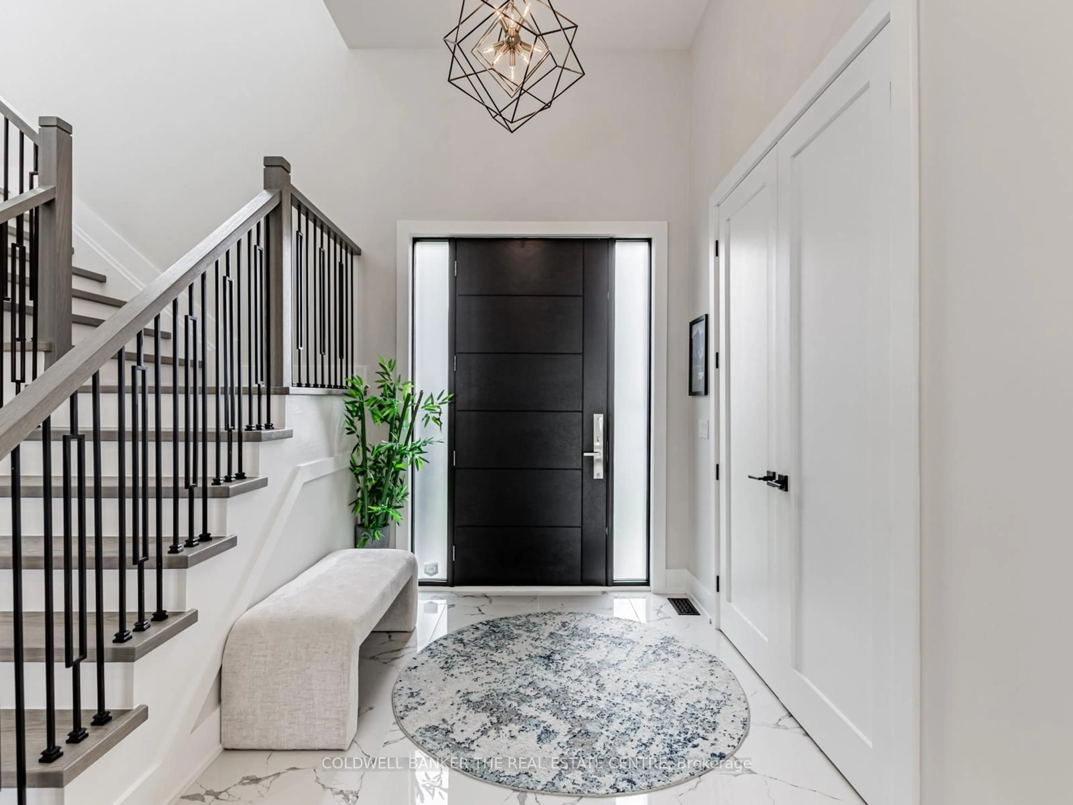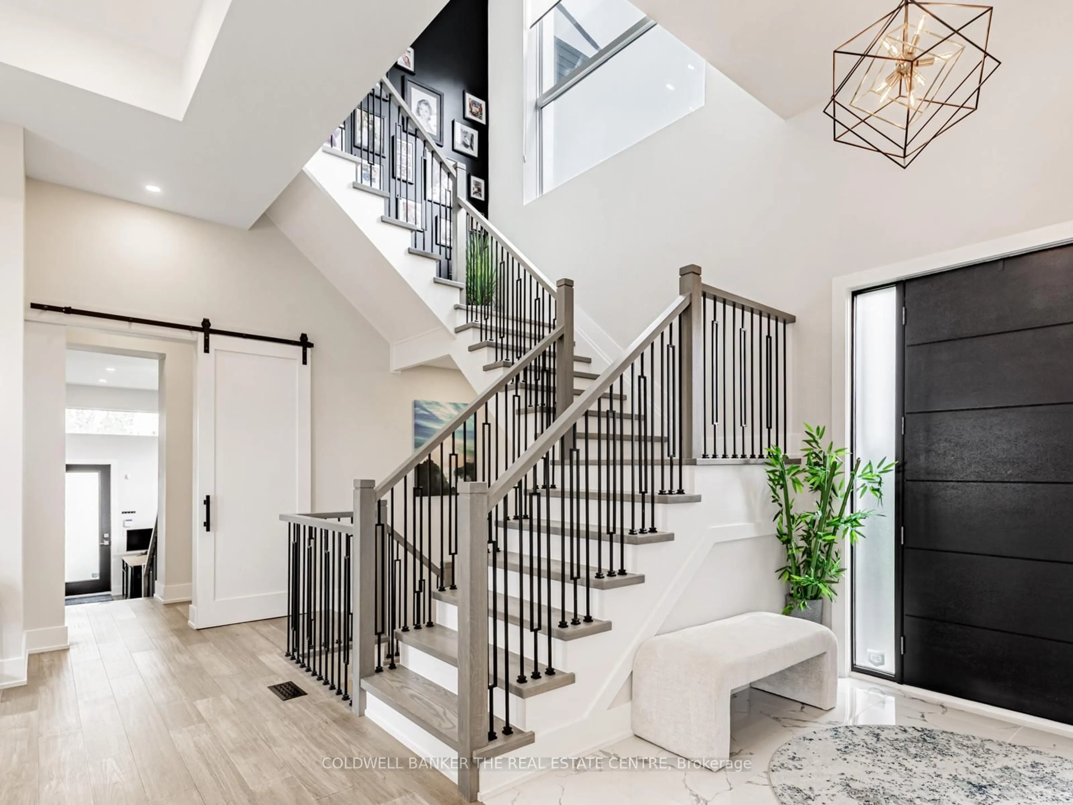2166 10th Sdrd, Bradford West Gwillimbury, Ontario L3Z 2K9
Contact us about this property
Highlights
Estimated valueThis is the price Wahi expects this property to sell for.
The calculation is powered by our Instant Home Value Estimate, which uses current market and property price trends to estimate your home’s value with a 90% accuracy rate.Not available
Price/Sqft$365/sqft
Monthly cost
Open Calculator
Description
Generational Living at it's finest in Bradford's exclusive area. 2min to HWY 400. Feel the magnificence of this one of a kind property the second you step thru the custom automated gates. With approx 7,000sqft of combined finished living space, this 6 Bed | 9 Bath compound features 2 dwellings on a perfect 1Acre lot. Primary house Features include Engineered Hardwood Thru/O Main & 2nd, 12.5Ft Ceilings On Entire Main floor, 9Ft On 2nd, Massive Quartz Waterfall Island W/Seating, Quartz Counters & B/Splash, Modern Chefs Kitchen, Prof S/S Appliances, Built In Coffee/Bar/Wine In Dining, W/O To Oversized Deck, Mudrm W/ Access To Gar, Sunken 13Ft Family room With Sep Entr, Main house primary bed retreat Appx 950Sqft w/ Massive W/I His/Hers Closet, 5Pc Ensuite W/ His/Hers Shower and quartz bench, Each Bedrm Has a 3PC Ensuite & Dbl Closets. Second Attached home boasts 10' throughout entire living space with hardwood floors and pot lights throughout. A 2nd primary bedroom with a walk-in closet & 6PC ensuite. 2nd bedroom includes built-in closets & its own 3PC ensuite. Kitchen features a stunning open concept layout with an oversized quartz island, pot lights & a walk-out to its own fenced yard and stone patio. Laundry/mudroom combination with access to its own private garage sums up this beautiful second house. Both dwellings each with own powder rooms. Enjoy the serenity of your fully fenced private backyard oasis with an inground saltwater pool, cabana with set up for a powder room, no backyard neighbours, unobstructed views of the countryside & breathtaking sunsets. Side yard fenced w/ green space currently a soccer field. Feel secure with 16 surveillance cameras, alarm system & intercom/bell system at gate & front door. 200amps each house, sep hydro meters, Outdoor ContainerWorkshop, Wifi Garage, Gate Openers, Custom Blinds, 3 Laundry, Fibre Int. Mins To Schools, Shops, Restaurants, Parks, School Bus route & much more! The optimal LIVE/WORK/PLAY lifestyle.
Property Details
Interior
Features
Main Floor
Living
3.28 x 3.91Fireplace / Stainless Steel Appl / Pot Lights
Kitchen
4.62 x 4.34Quartz Counter / Stainless Steel Appl / Centre Island
Dining
2.77 x 5.26Dry Bar / hardwood floor / B/I Bar
Mudroom
3.15 x 1.96Access To Garage / B/I Closet / Pocket Doors
Exterior
Features
Parking
Garage spaces 3.5
Garage type Built-In
Other parking spaces 12
Total parking spaces 15
Property History
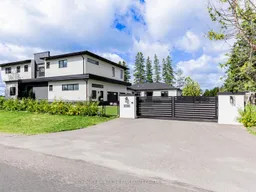 50
50