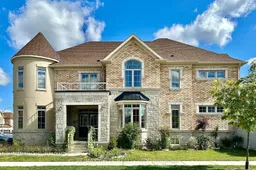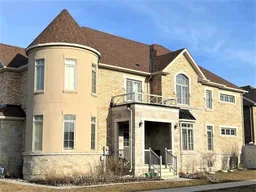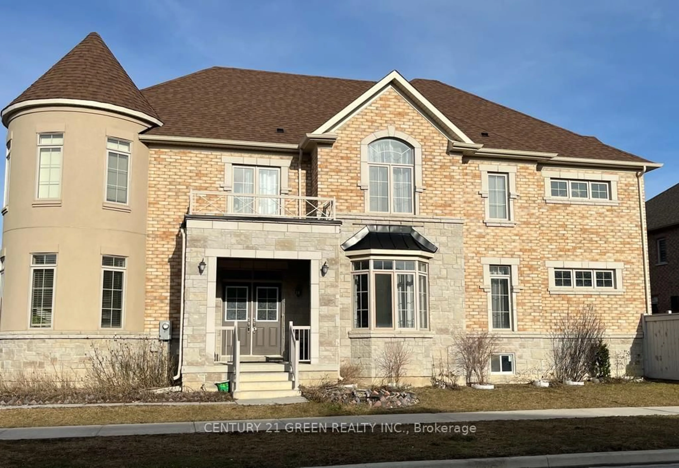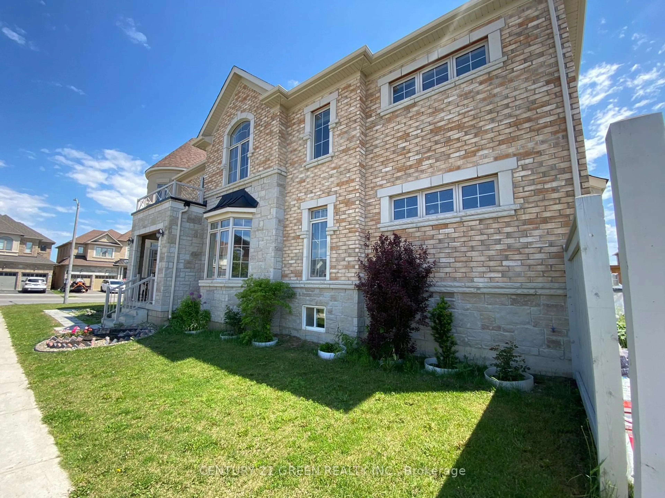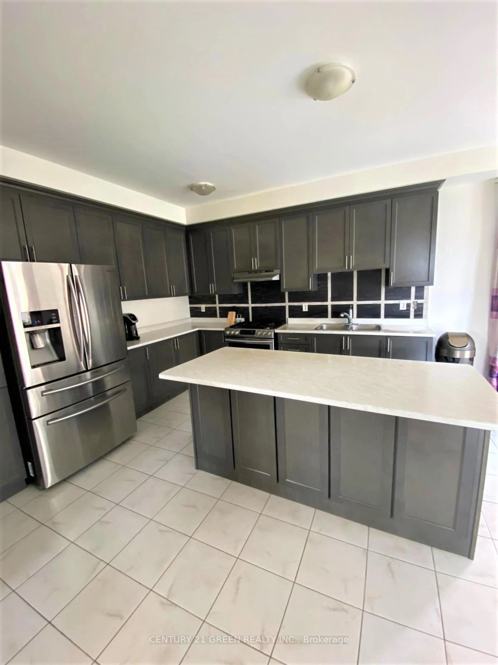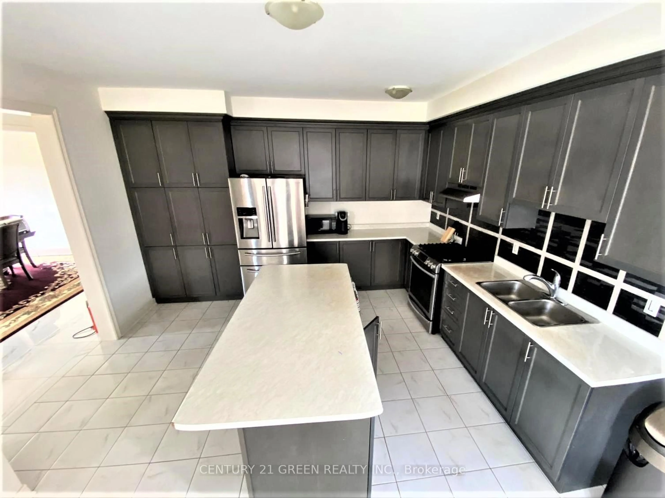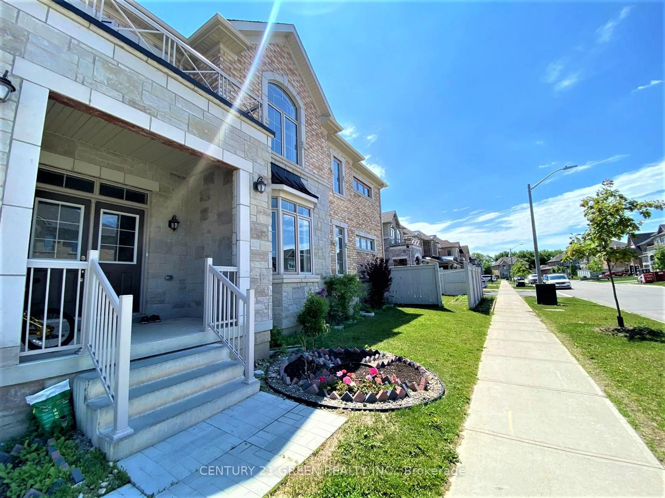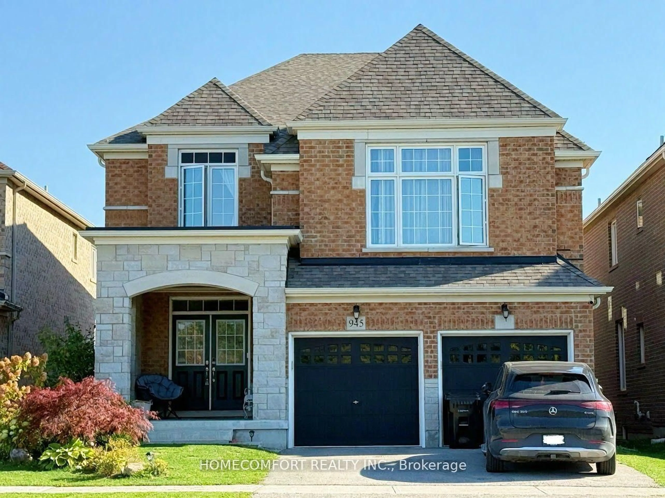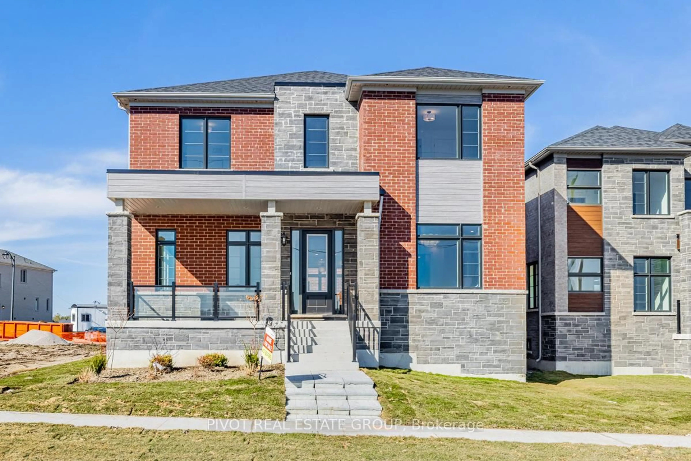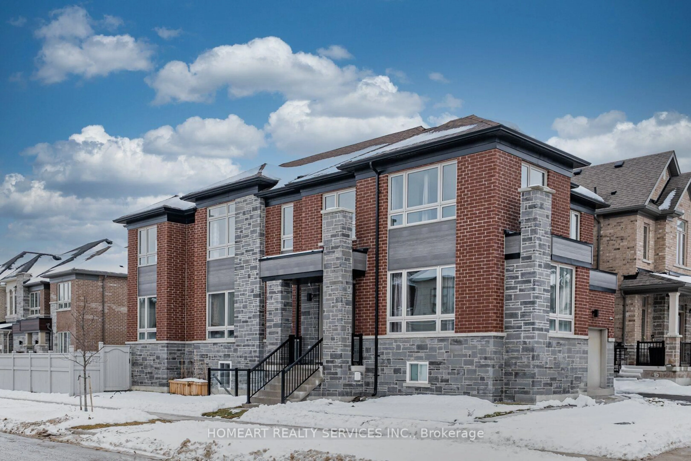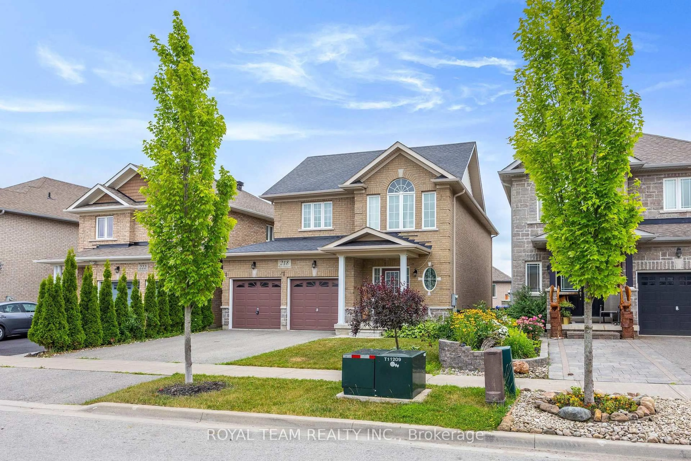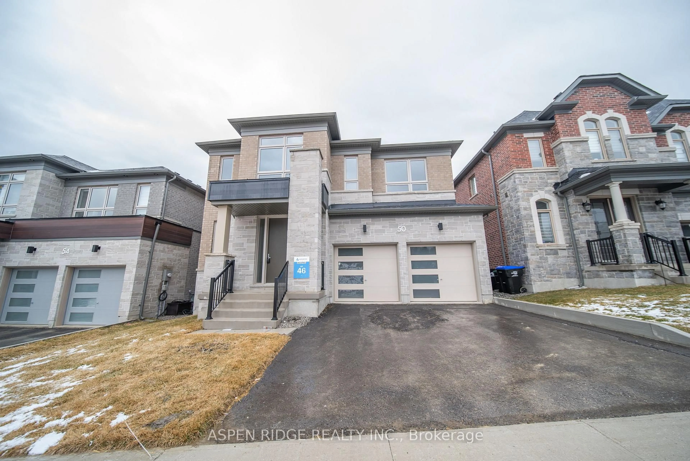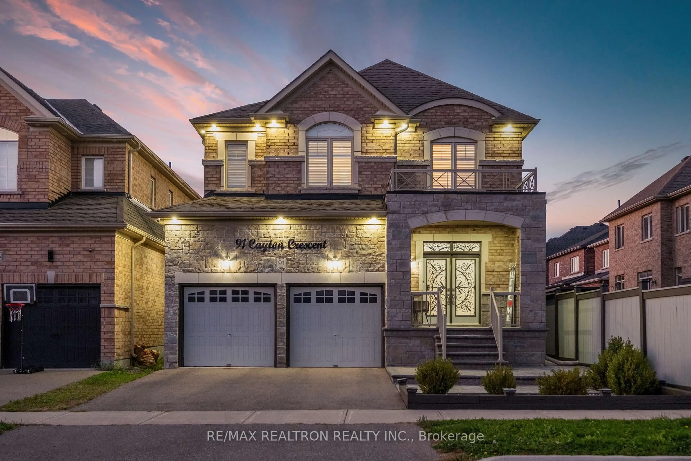21 Tupling St, Bradford West Gwillimbury, Ontario L3Z 0W8
Contact us about this property
Highlights
Estimated valueThis is the price Wahi expects this property to sell for.
The calculation is powered by our Instant Home Value Estimate, which uses current market and property price trends to estimate your home’s value with a 90% accuracy rate.Not available
Price/Sqft$339/sqft
Monthly cost
Open Calculator
Description
Step into luxury with this beautifully appointed Corner lot home, offering a perfect blend of style, comfort, and convenience. Designed for modern living, this residence features a spacious study/media room, hardwood floors throughout the main level, soaring 9-foot ceilings, and a thoughtfully crafted open floor plan. Each bedroom is equipped with its own private ensuite, providing an added level of comfort and privacy. The upgraded kitchen is a chef's dream, complete with high-end stainless steel appliances, a gas stove, elegant stone countertops, and a large stone island. A thoughtfully designed pantry with pullout drawers offers additional storage space, keeping the heart of the home organized and functional. The luxurious primary suite boasts his-and-hers walk-in closets and a spa-like ensuite bathroom. The second floor also features a large den/study, which can easily serve as a home office or be transformed into a 5th bedroom, providing versatile space for your needs. The fully fenced backyard offers a serene outdoor space, perfect for relaxation and entertaining. With ample room for outdoor activities, it provides an ideal setting for family gatherings and enjoyment. Just minutes from Hwy 400 and 404, Upper Canada Mall, and a variety of local amenities. The property also boasts a double garage with a total of 6 parking spaces, offering both practicality and ease. Enjoy the added benefit of being within walking distance to schools, parks, community centers, and shopping. With Bradford GO Station nearby, commuting is a breeze.
Property Details
Interior
Features
Exterior
Features
Parking
Garage spaces 2
Garage type Attached
Other parking spaces 4
Total parking spaces 6
Property History
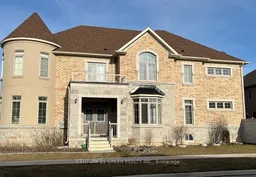 28
28