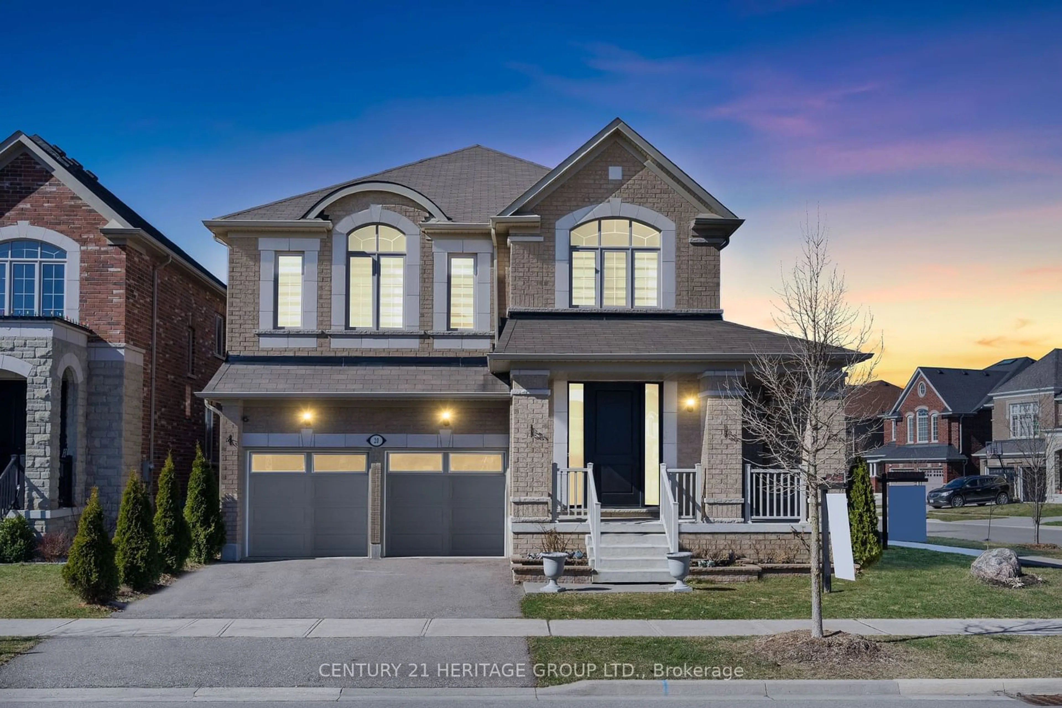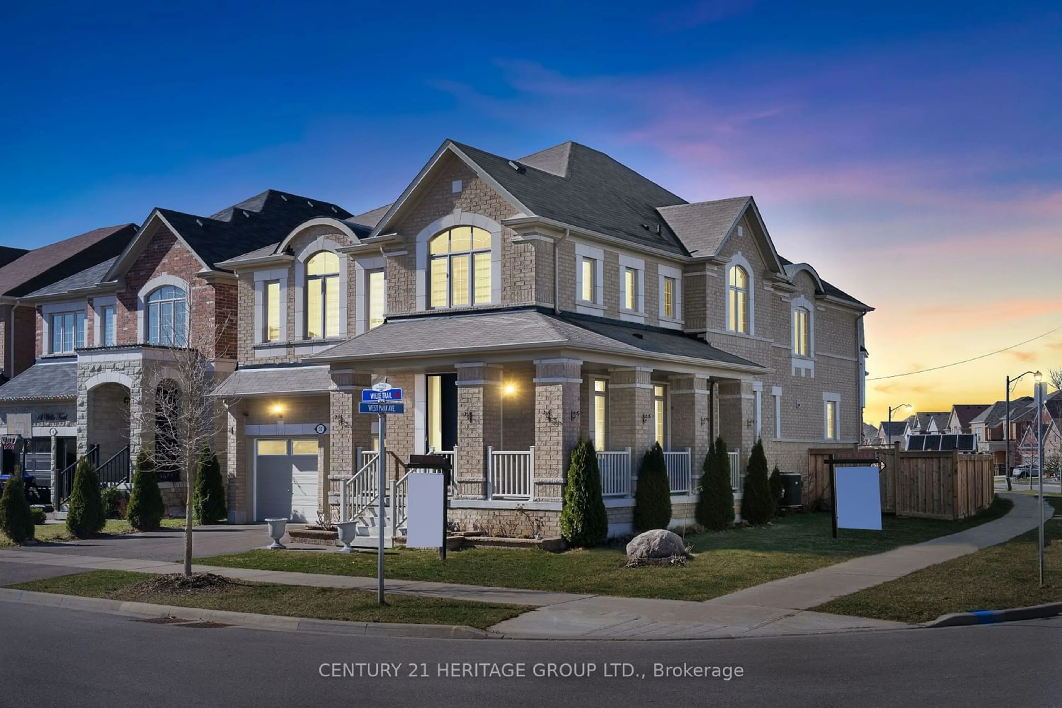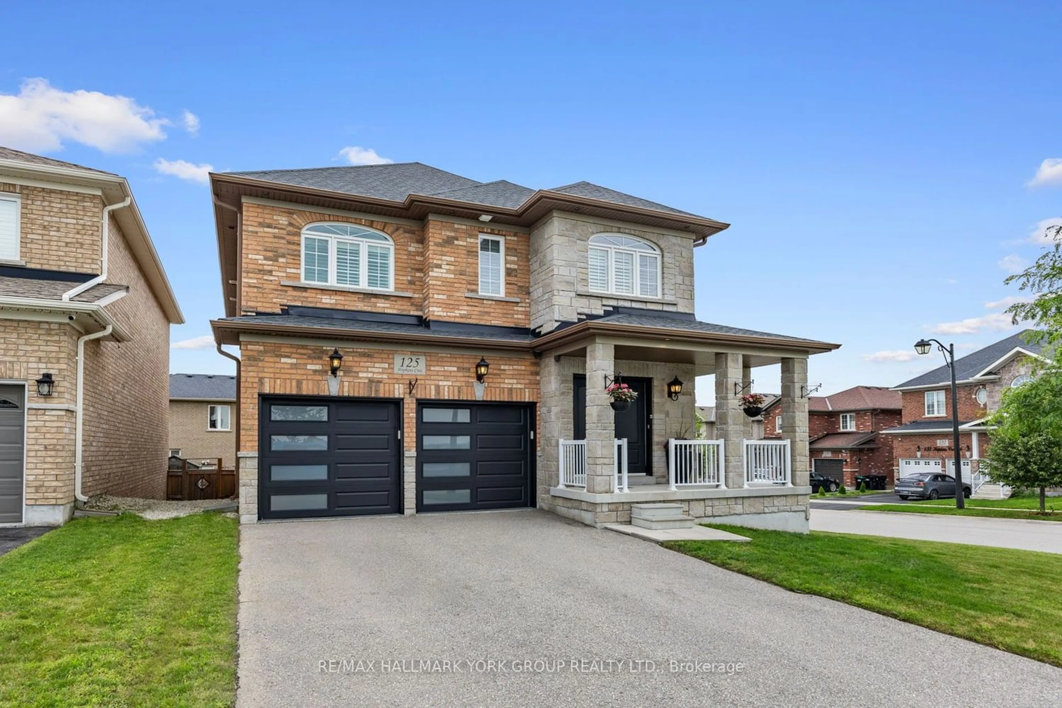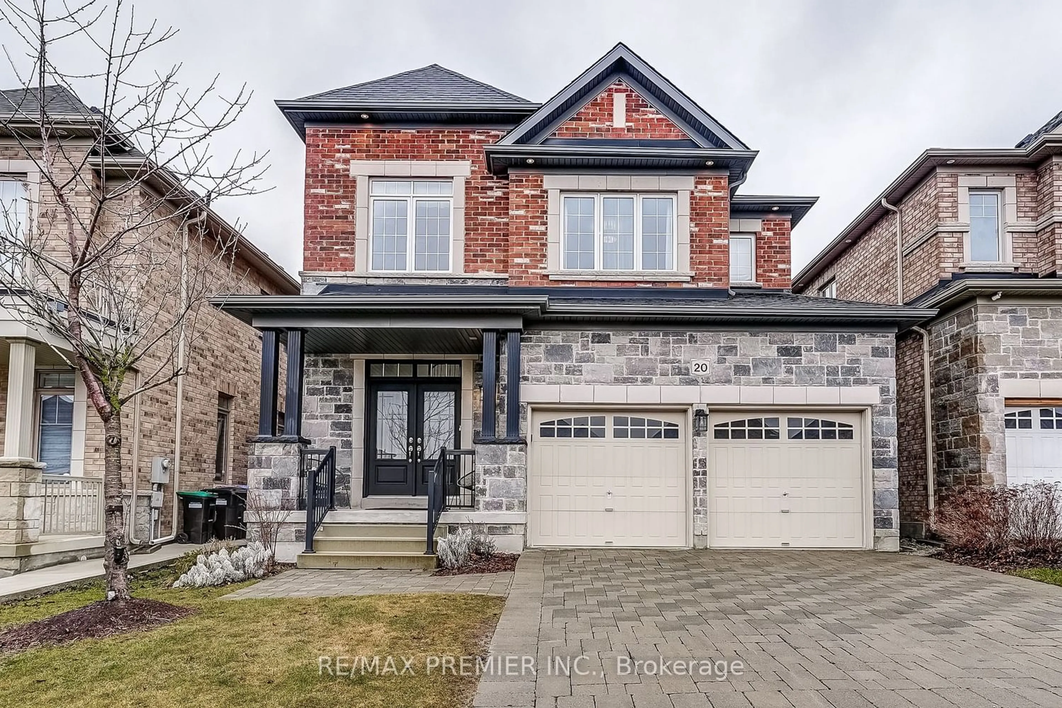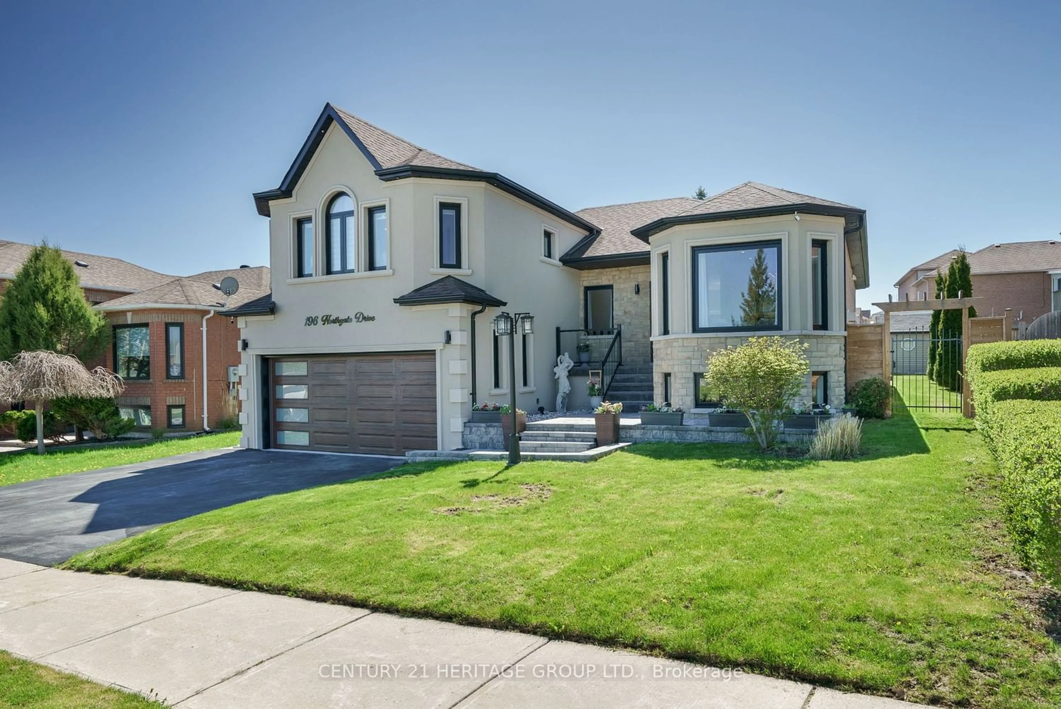20 Wilke Tr, Bradford West Gwillimbury, Ontario L3Z 0T9
Contact us about this property
Highlights
Estimated ValueThis is the price Wahi expects this property to sell for.
The calculation is powered by our Instant Home Value Estimate, which uses current market and property price trends to estimate your home’s value with a 90% accuracy rate.$1,634,000*
Price/Sqft$352/sqft
Days On Market17 days
Est. Mortgage$6,227/mth
Tax Amount (2023)$7,638/yr
Description
Charming Upgraded 3600 Sq.Ft Home in Desired Bradford Community * Airy & Inviting Open Concept Design * Custom Chef's Dream Kitchen w/ Butlers Pantry, High-End S/S Appliances, Granite Countertop, Stylish Backsplash, JennAir Gas Stove, Chimney Hood & B/I Microwave * Breakfast Area w/ Oversized Sliding Doors & W/O to Large Backyard * Spacious Family Rm w/Gas Fireplace, Pot Lights & Wired Surround System * Open Concept Living & Dining Rm w/ Large Windows & Pot Lights * Convenient Main Floor Office * Refinished Hardwood Floors * 9-Ft Ceilings * Master Br w/ 5pc Ensuite, Glass Shower, His & Hers W/I Closets * 2nd Bedroom with 4pc Ensuite & W/I Closet * 3rd & 4th Br w/ 5pc Semi-Ensuite * Relaxing 2nd Floor Reading Nook That Could be Converted into a 5th Bedroom * Partially Finished Bmnt w/ Separate Kitchen, Open Space & Bathroom R/I * Welcoming Oversized Front Door, Wrap Around Porch & Stunning Landscaping w/Cedar Trees. Steps to all Amenities, Highways, Shopping, Schools, Transportation, Parks, Trails, Restaurants and Much More!
Upcoming Open Houses
Property Details
Interior
Features
Main Floor
Family
5.46 x 5.02Hardwood Floor / Gas Fireplace / Pot Lights
Kitchen
6.03 x 4.10Porcelain Floor / Quartz Counter / Stainless Steel Appl
Breakfast
6.03 x 4.10Porcelain Floor / W/O To Yard / Eat-In Kitchen
Living
6.20 x 6.05Hardwood Floor / Open Concept / Pot Lights
Exterior
Features
Parking
Garage spaces 2
Garage type Built-In
Other parking spaces 2
Total parking spaces 4
Property History
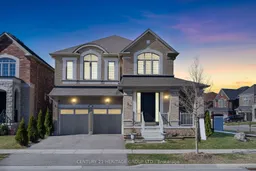 38
38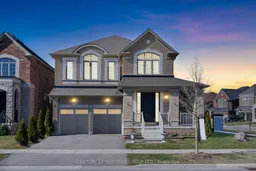 38
38Get an average of $10K cashback when you buy your home with Wahi MyBuy

Our top-notch virtual service means you get cash back into your pocket after close.
- Remote REALTOR®, support through the process
- A Tour Assistant will show you properties
- Our pricing desk recommends an offer price to win the bid without overpaying
