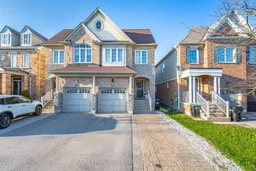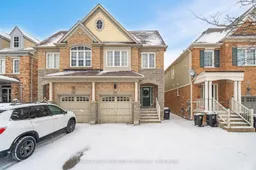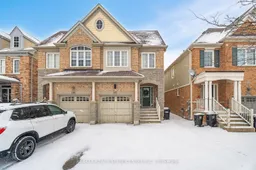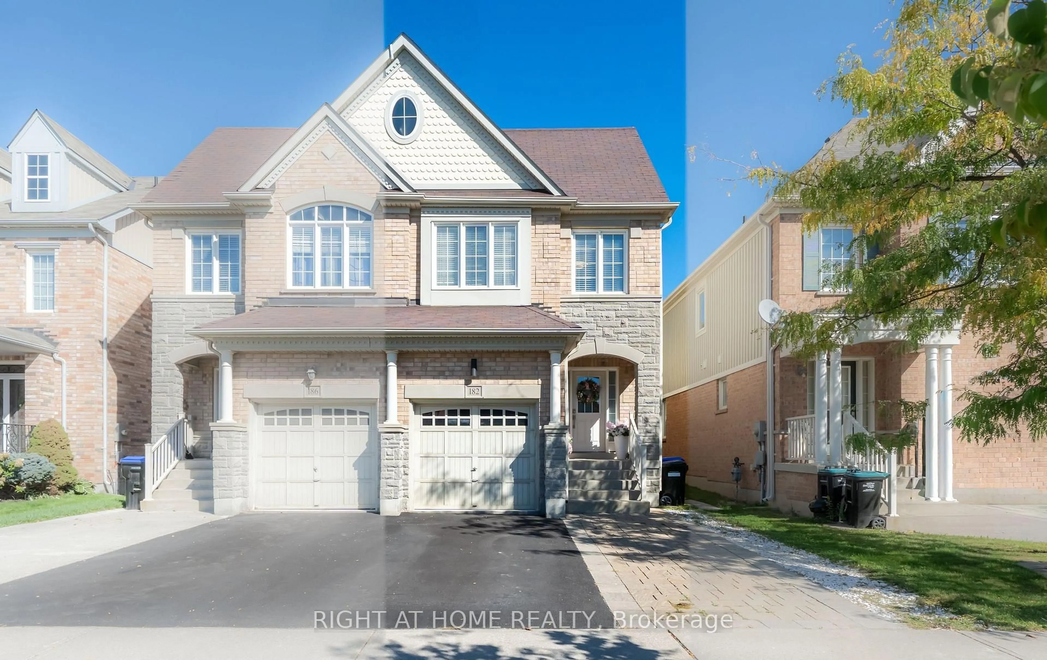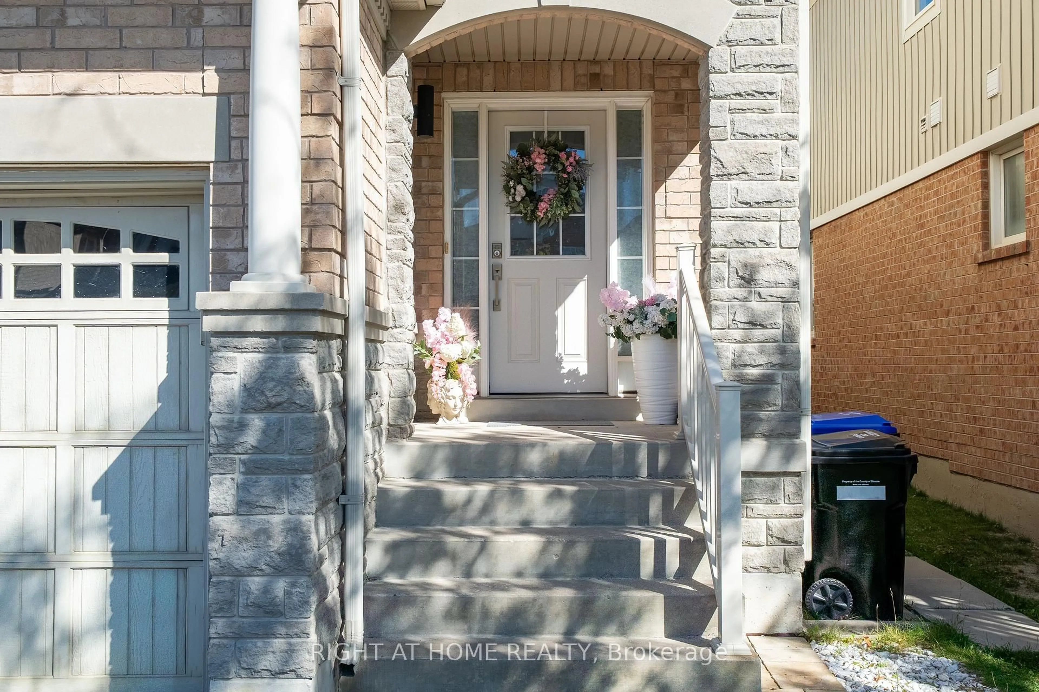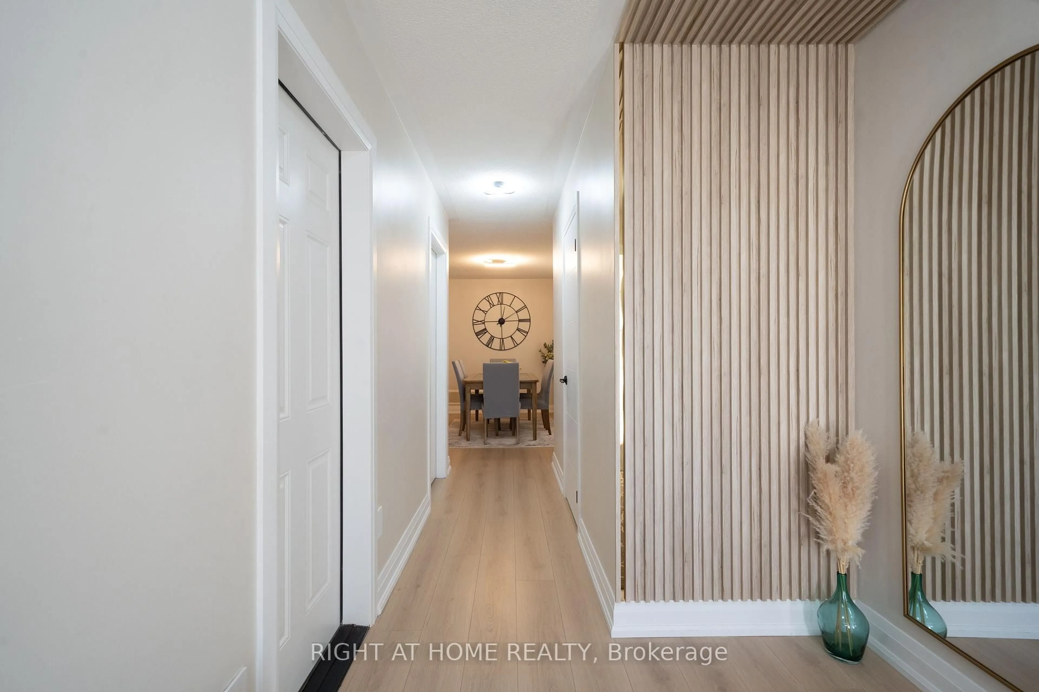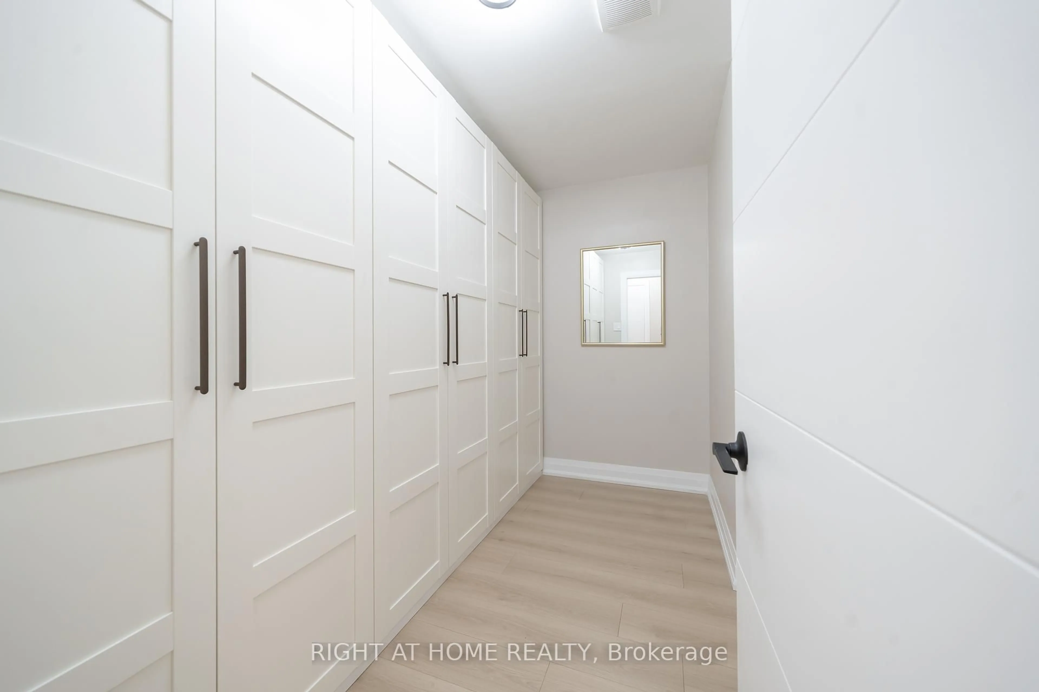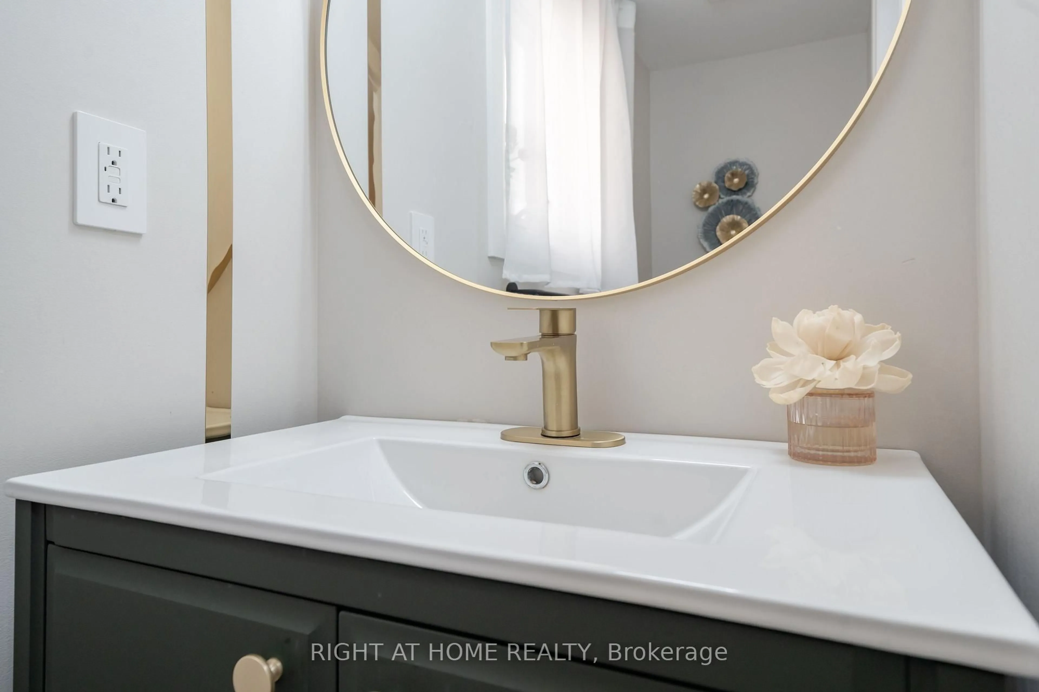182 Meadowhawk Tr, Bradford West Gwillimbury, Ontario L3Z 0E9
Contact us about this property
Highlights
Estimated valueThis is the price Wahi expects this property to sell for.
The calculation is powered by our Instant Home Value Estimate, which uses current market and property price trends to estimate your home’s value with a 90% accuracy rate.Not available
Price/Sqft$617/sqft
Monthly cost
Open Calculator
Description
FULLY RENOVATED WITH A NEW 2 BEDROOM FINISHED BASEMENT!!! Large Semi-detached home Full of character and charm! nestled in the heart of the highly sought-after Summerlyn Village community, where elegance meets everyday convenience. Premium upgrades with new 2 bedroom Finished Basement included. This spectacular 4+2 bedroom, 4 bathroom home is the perfect fusion of luxury, functionality, and modern design. Step inside to find a bright, spacious layout adorned with premium 7.5 inch white oak engineered hardwood flooring, smooth ceilings, pot lights, and designer light fixtures throughout. The heart of the home is the chef-inspired gourmet kitchen, featuring sleek stainless steel appliances, quartz countertops, custom designer cabinetry, and a generous center island ideal for entertaining family and friends. A thoughtfully designed walk-in closet on the main floor adds smart storage and convenience, especially for larger families. Upstairs, you'll find beautifully upgraded bedrooms, fully renovated spa-like bathrooms with designer touch finishes and custom closet organizers that bring both luxury and practicality together. Brand New Finished Basement offers even more living space with a stylish built-in bar, contemporary vinyl flooring, ambient pot lights, a large open-concept living area, and two spacious bedrooms, perfect for in-laws, guests, or a home office setup. Beautiful backyard upgraded with stylish interlock & new deck - ready for parties & celebrations! Located in a vibrant, family-friendly neighbourhood, you're just steps from parks, top-rated schools, shopping, dining, and everything your lifestyle demands. A Home That Hugs You the Moment You Walk In
Property Details
Interior
Features
Main Floor
Foyer
2.5 x 2.03hardwood floor / W/I Closet / Access To Garage
Dining
4.08 x 3.95hardwood floor / Large Window / Walk-Thru
Kitchen
5.15 x 3.27hardwood floor / Quartz Counter / Modern Kitchen
Breakfast
5.16 x 3.27Open Concept / Centre Island / Combined W/Kitchen
Exterior
Features
Parking
Garage spaces 1
Garage type Built-In
Other parking spaces 2
Total parking spaces 3
Property History
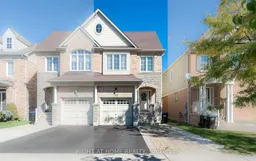 45
45