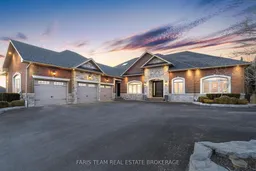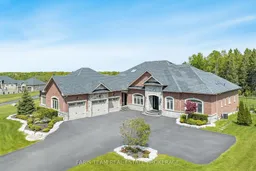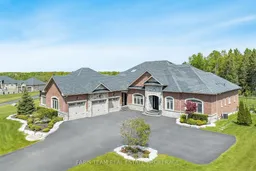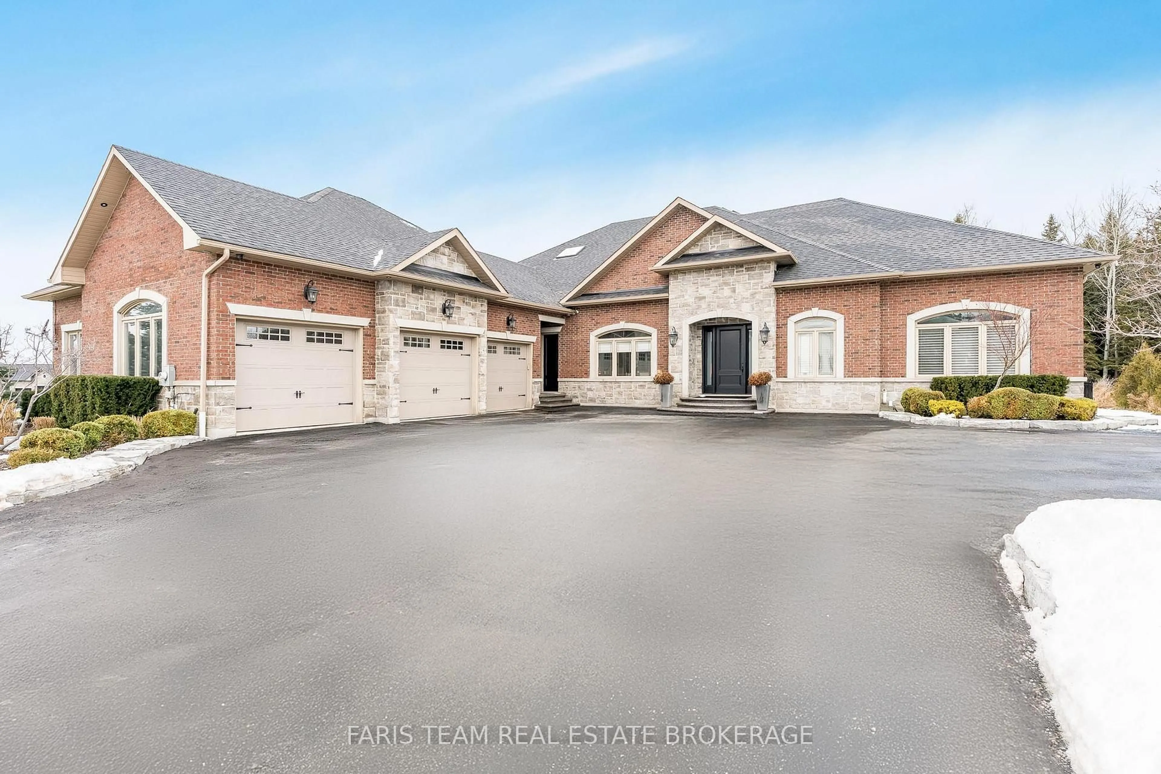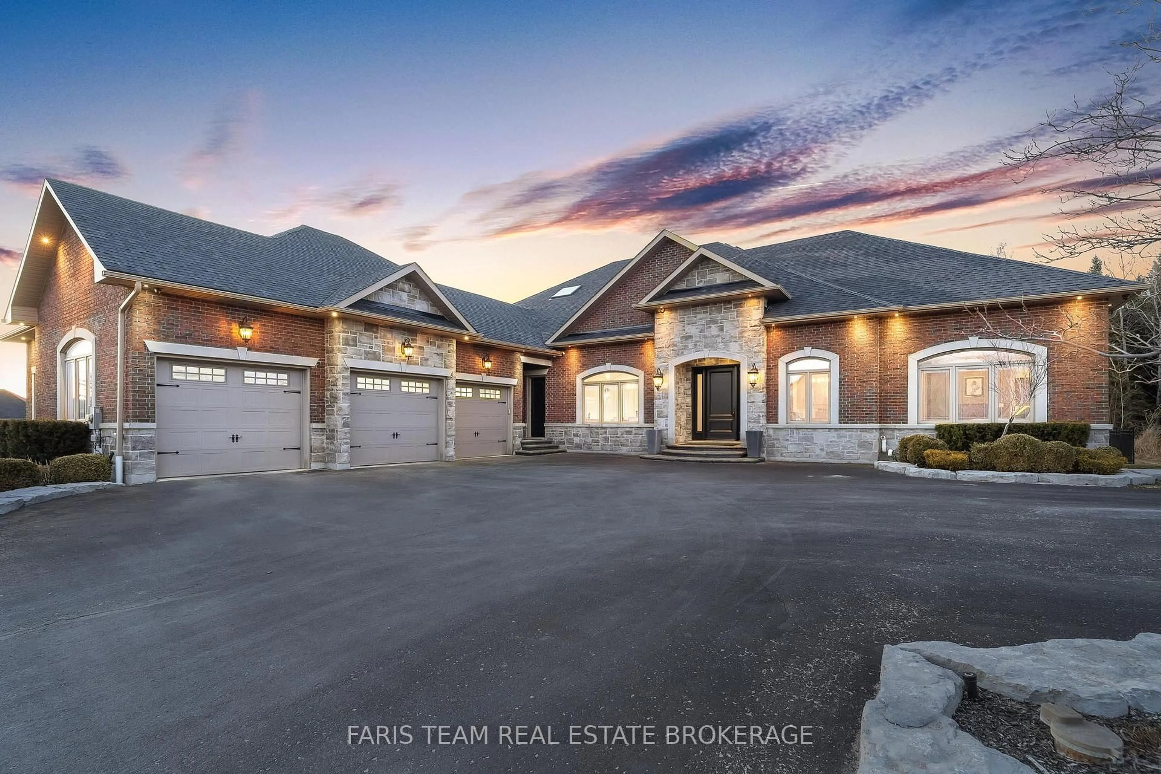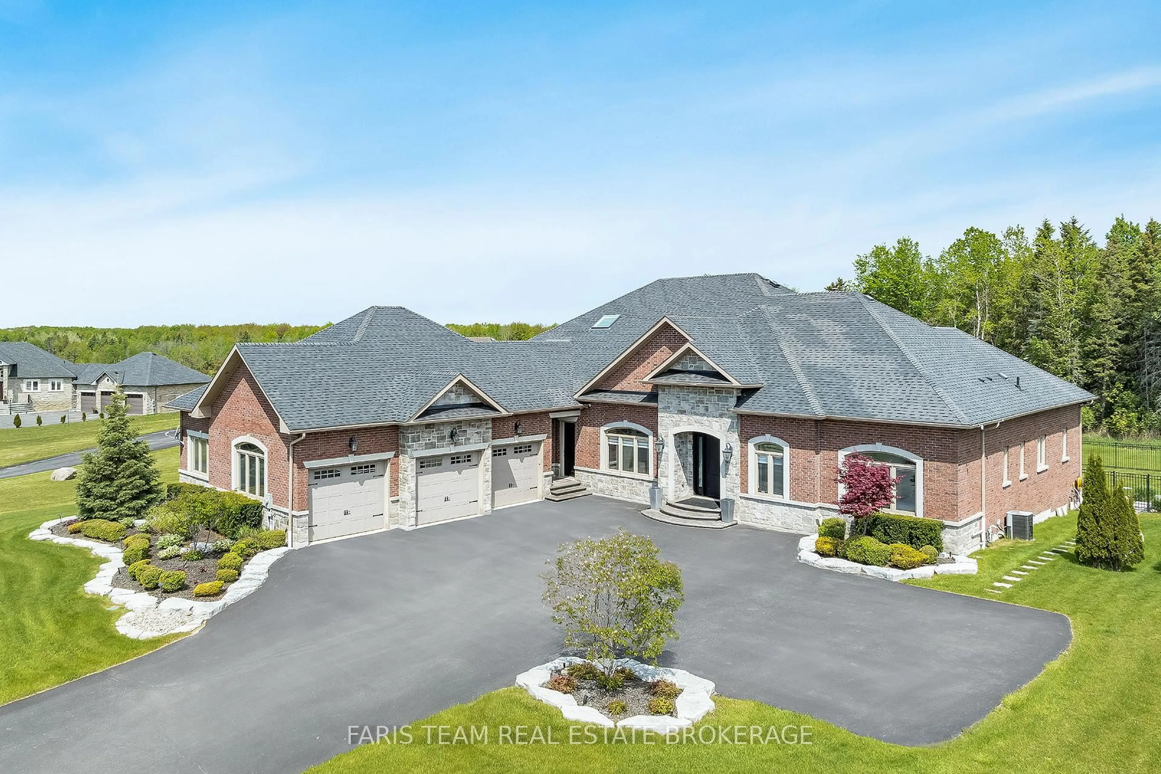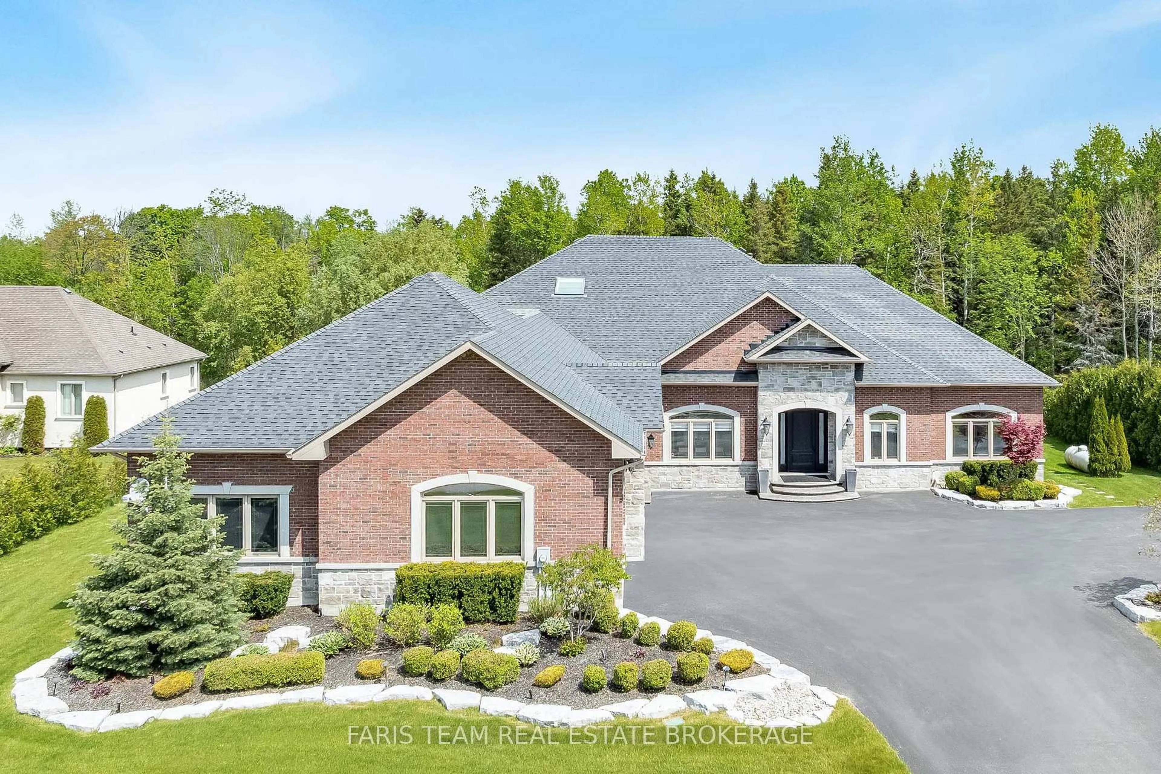158 Dale Cres, Bradford West Gwillimbury, Ontario L0L 1L0
Contact us about this property
Highlights
Estimated valueThis is the price Wahi expects this property to sell for.
The calculation is powered by our Instant Home Value Estimate, which uses current market and property price trends to estimate your home’s value with a 90% accuracy rate.Not available
Price/Sqft$655/sqft
Monthly cost
Open Calculator
Description
Top 5 Reasons You Will Love This Home: 1) Executive, custom-built bungaloft in an exclusive estate neighbourhood, perfectly positioned and backing onto greenspace for ultimate privacy 2) Exquisite attention to detail and design with coffered ceilings, wainscoting throughout, and high-end finishes at every corner including a Sonos speaker system running throughout the home including the exterior as well 3) Extensive landscaping featuring a sparkling inground saltwater pool with a new liner, a convenient outdoor bathroom, a covered concrete porch, an inground sprinkler system, an e collar dog fence, and an abundance of tranquility for outdoor relaxation or entertaining 4) Opulent primary suite boasting two oversized closets and a spa-like ensuite, thoughtfully designed for indulgent relaxation 5) Loft showcases a media room, while the impressive seven-car garage features a lift, offering endless possibilities for storage, entertainment, or a dream workspace. 4,578 sq.ft. plus an unfinished basement.
Property Details
Interior
Features
Main Floor
Kitchen
5.33 x 4.55hardwood floor / Stainless Steel Appl / Pantry
Breakfast
5.33 x 3.56hardwood floor / Recessed Lights / W/O To Deck
Dining
4.86 x 4.27hardwood floor / Crown Moulding / Wainscoting
Family
5.75 x 5.49hardwood floor / Fireplace / Window
Exterior
Features
Parking
Garage spaces 7
Garage type Attached
Other parking spaces 12
Total parking spaces 19
Property History
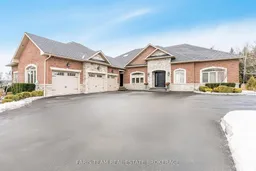 43
43