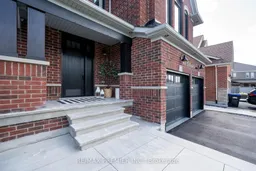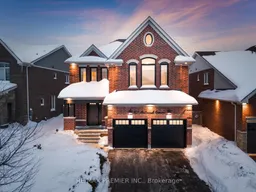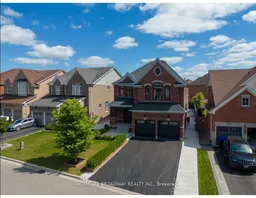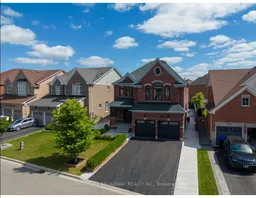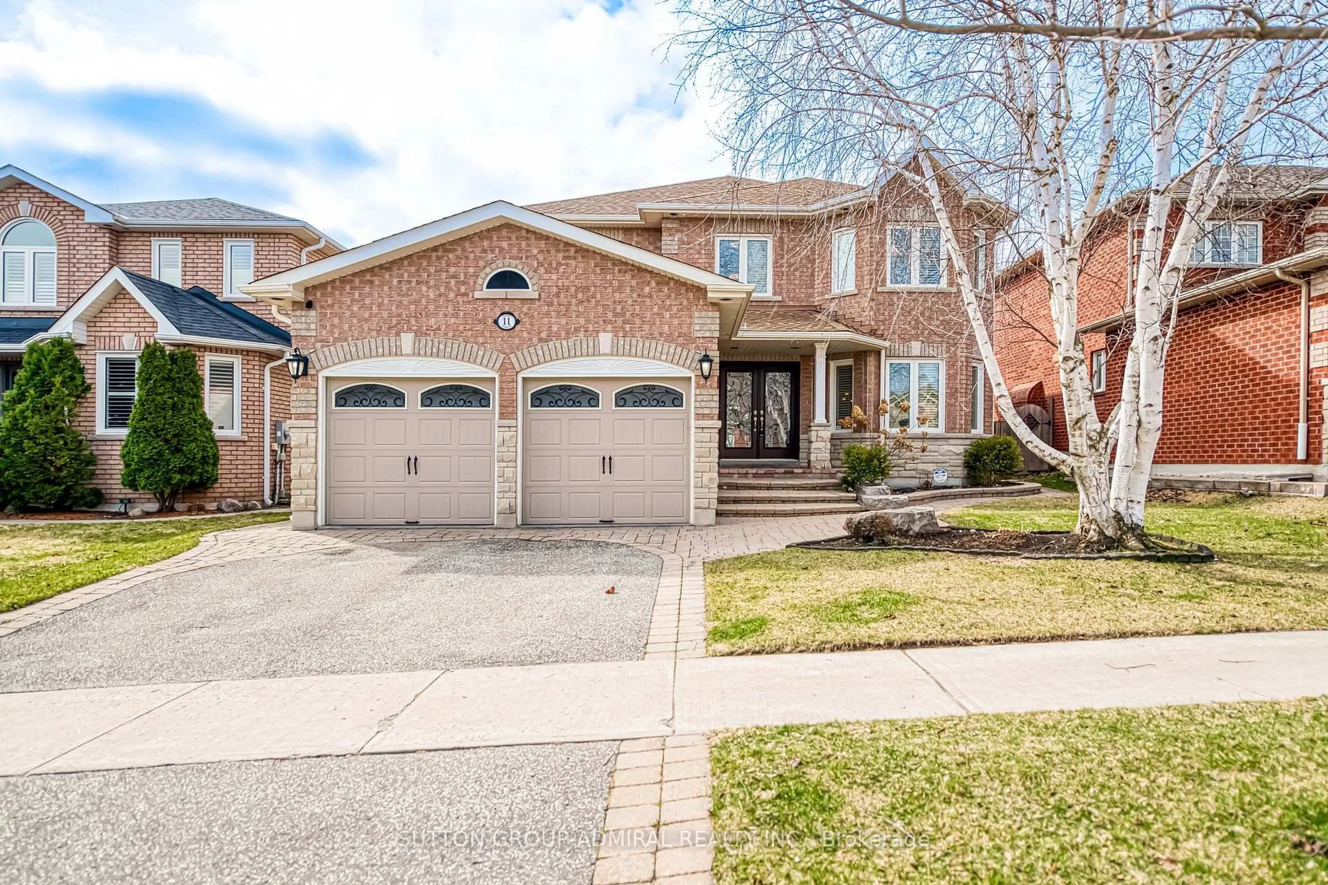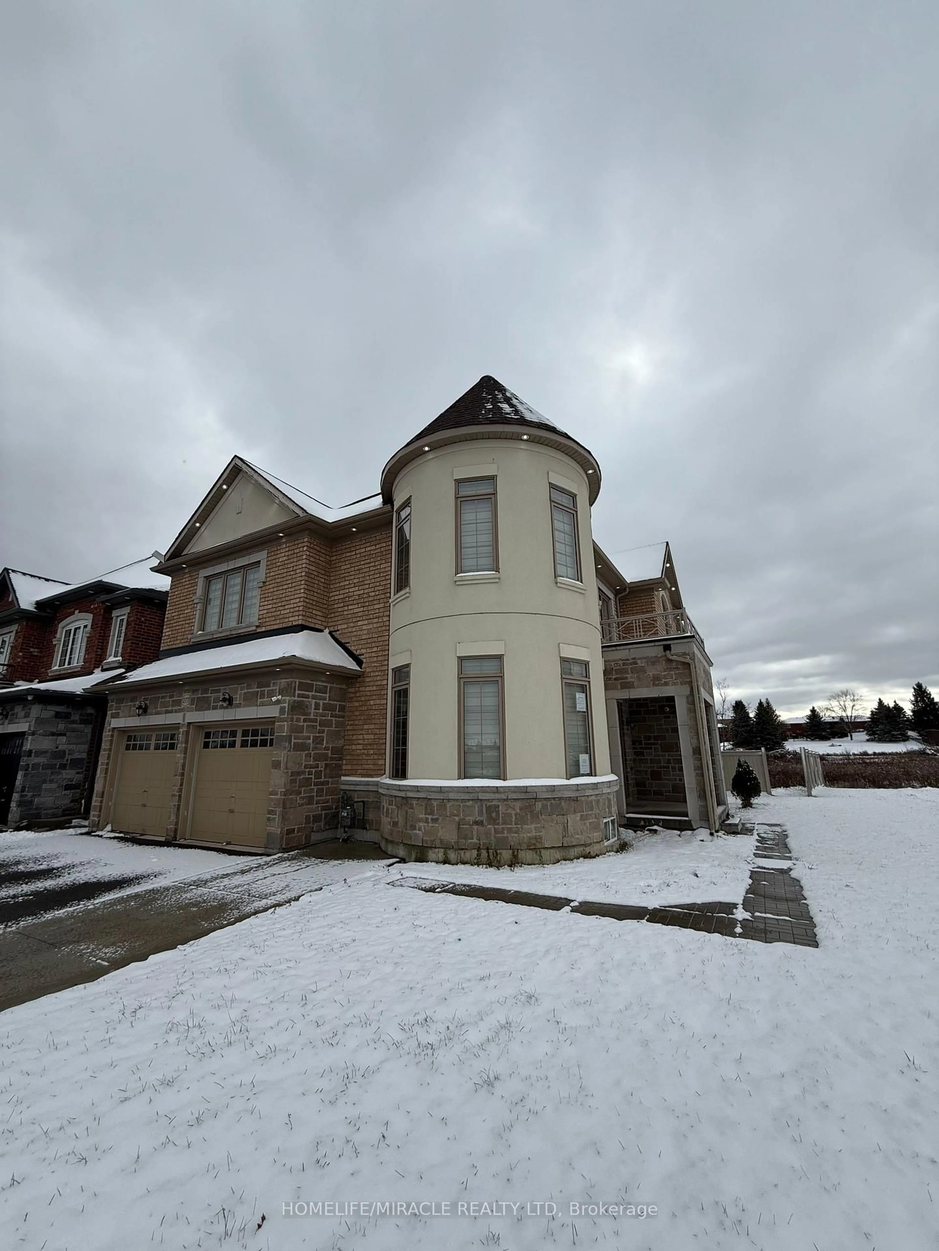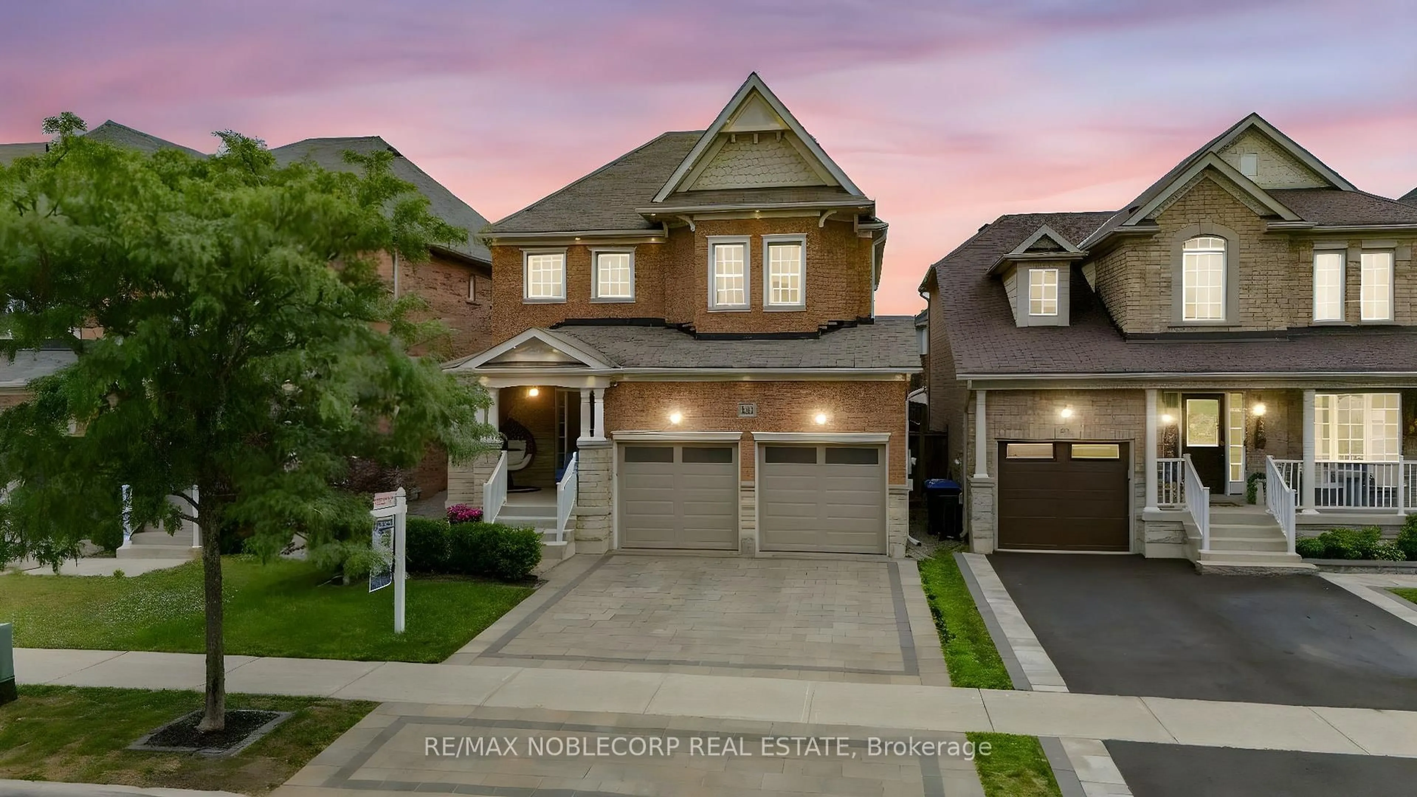Welcome to your dream home! This Stunning, fully renovated 4-bedroom residence offers 3,200 sq. above grade, plus a finished basement ft. bar area. The spacious and thoughtfully designed layout invites an abundance e of natural light throughout. The elegant fibreglass front door w. multipoint lock welcomes you into world of luxury! Inside, you'll find exquisite custom closets, elegant window blinds, wainscoting, beautiful wall paneling & more. The double-sided fireplace adds warmth and charm (between den & living). Stepping outside to your private backyard oasis, featuring a luxurious inground pool, serene waterfalls, a concrete deck, and privacy panels-perfect for relaxing or entertaining. Over $300K In Luxury Upgrades Including; S/S Appliances, Pot Lights, Free Standing Tub in Primary Bath, Upgraded Countertops in All Baths, B/I Mudroom in Laundry, Board & Batten Ceilings, Upgraded garage Doors W/R17 Insulated & Capped Frames, Epoxy Flooring in Garage, Gas line for BBQ, Exerior Pot Lights w. Timmer, Concrete Walkway, Ring Doorbell, Nest Thermostat, Upgraded Light Fixtures & faucets, Upgraded Door Handles & Hinges, Crown Mouldings in Dining. Vinyl Plank Floorng in Bsmt.
Inclusions: All Electrical Light Fixtures, Window Coverings; Existing Rods & Drapes, All Kitchen Appliances, Pool Equipment, Garage Door Opener & Remote, Central Vac & Attachments. Wall Shelving will remain (where existing)
