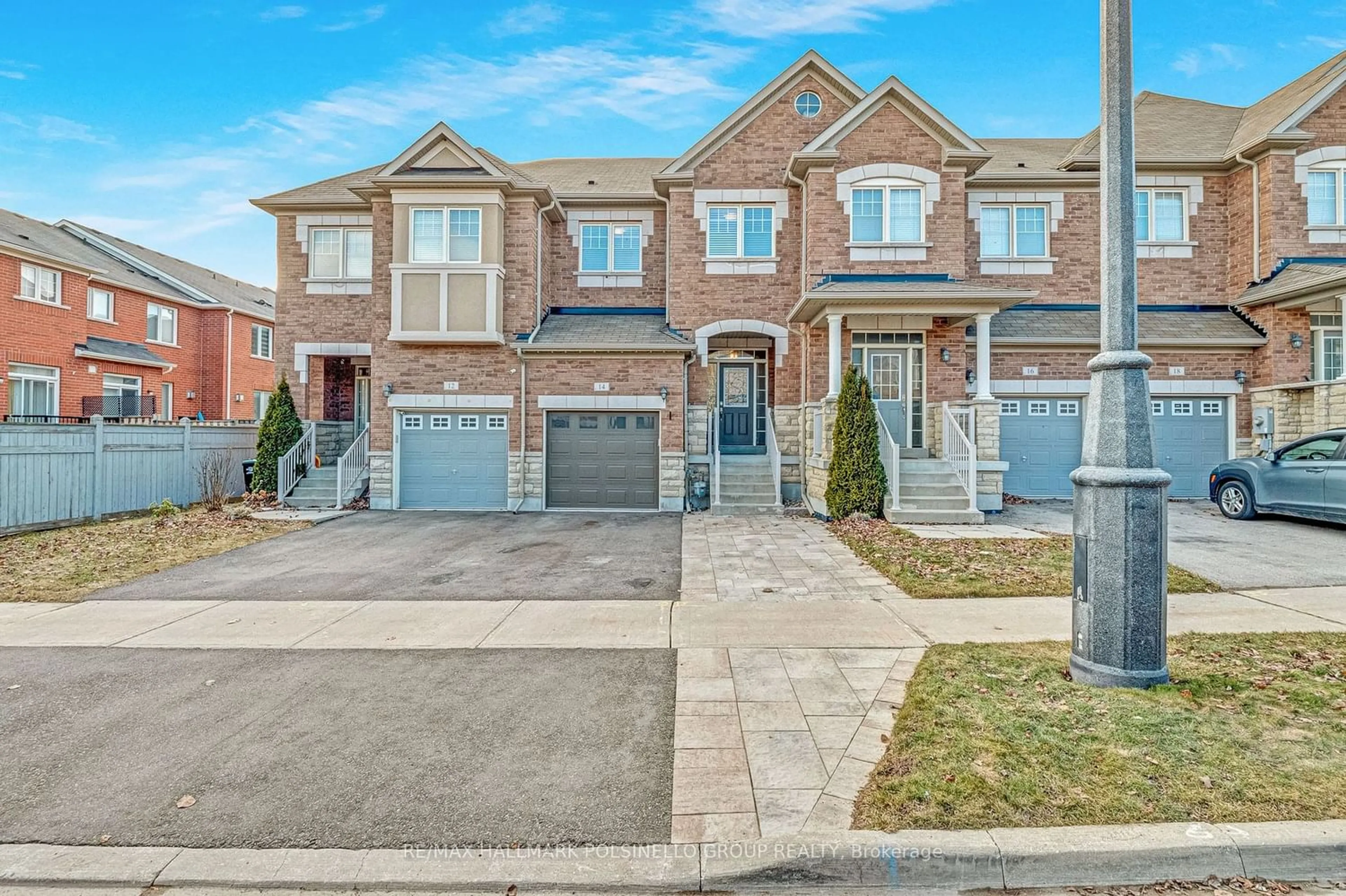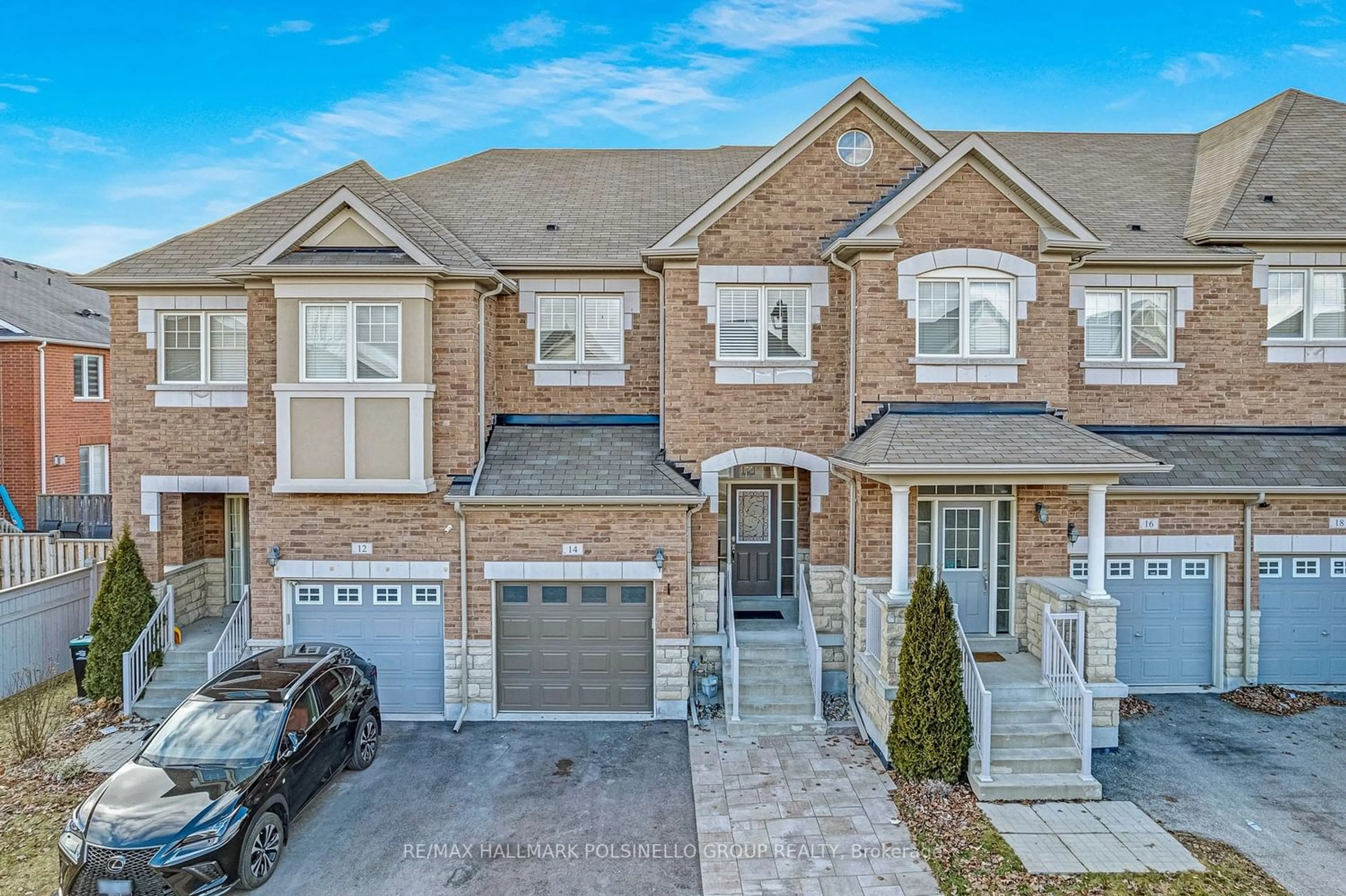14 Belfry Dr, Bradford West Gwillimbury, Ontario L3Z 0M5
Contact us about this property
Highlights
Estimated ValueThis is the price Wahi expects this property to sell for.
The calculation is powered by our Instant Home Value Estimate, which uses current market and property price trends to estimate your home’s value with a 90% accuracy rate.$865,000*
Price/Sqft$466/sqft
Days On Market17 days
Est. Mortgage$3,435/mth
Tax Amount (2023)$3,834/yr
Description
Bright,Spacious Open Concept Home In A Warm & Welcoming Master Planned Bradford Community. This Sophisticated Showstopper Is Loaded With Designer Details & Luxury Upgrades From Top To Bottom. Features & Finishes Include Spacious Foyer, Custom Lighting, 9' Ceilings, Hardwood & Ceramic Flooring Throughout The Main Floor, Impressive Chef's Kitchen With Centre Island, Stunning Quartzite Counters & Backsplash, Top Of The Line Stainless Steel Appliances, Open To The Family Room With Walk-Out To The Rear Patio.The Exceptional Layout Continues On The 4 Bedroom Second Level. The Luxurious Primary Suite Features His & Hers Closets With Custom Organizers, An Inviting And Luxurious Ensuite With Double Soaker Tub, Roomy Glass Shower & High End Quartzite Sink Vanity.
Property Details
Interior
Features
2nd Floor
Prim Bdrm
6.57 x 3.054 Pc Ensuite / His/Hers Closets / Broadloom
4th Br
3.06 x 2.56California Shutters / Closet / Broadloom
2nd Br
3.95 x 2.44California Shutters / Closet / Broadloom
3rd Br
2.92 x 2.84California Shutters / Closet / Broadloom
Exterior
Features
Parking
Garage spaces 21
Garage type Attached
Total parking spaces 3
Property History
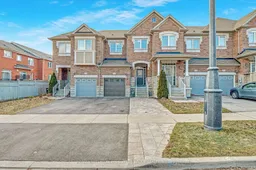 32
32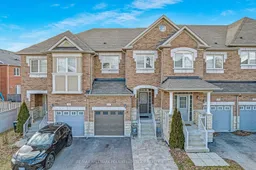 32
32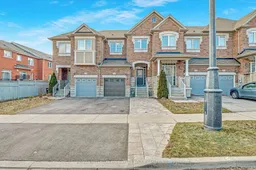 32
32Get an average of $10K cashback when you buy your home with Wahi MyBuy

Our top-notch virtual service means you get cash back into your pocket after close.
- Remote REALTOR®, support through the process
- A Tour Assistant will show you properties
- Our pricing desk recommends an offer price to win the bid without overpaying
