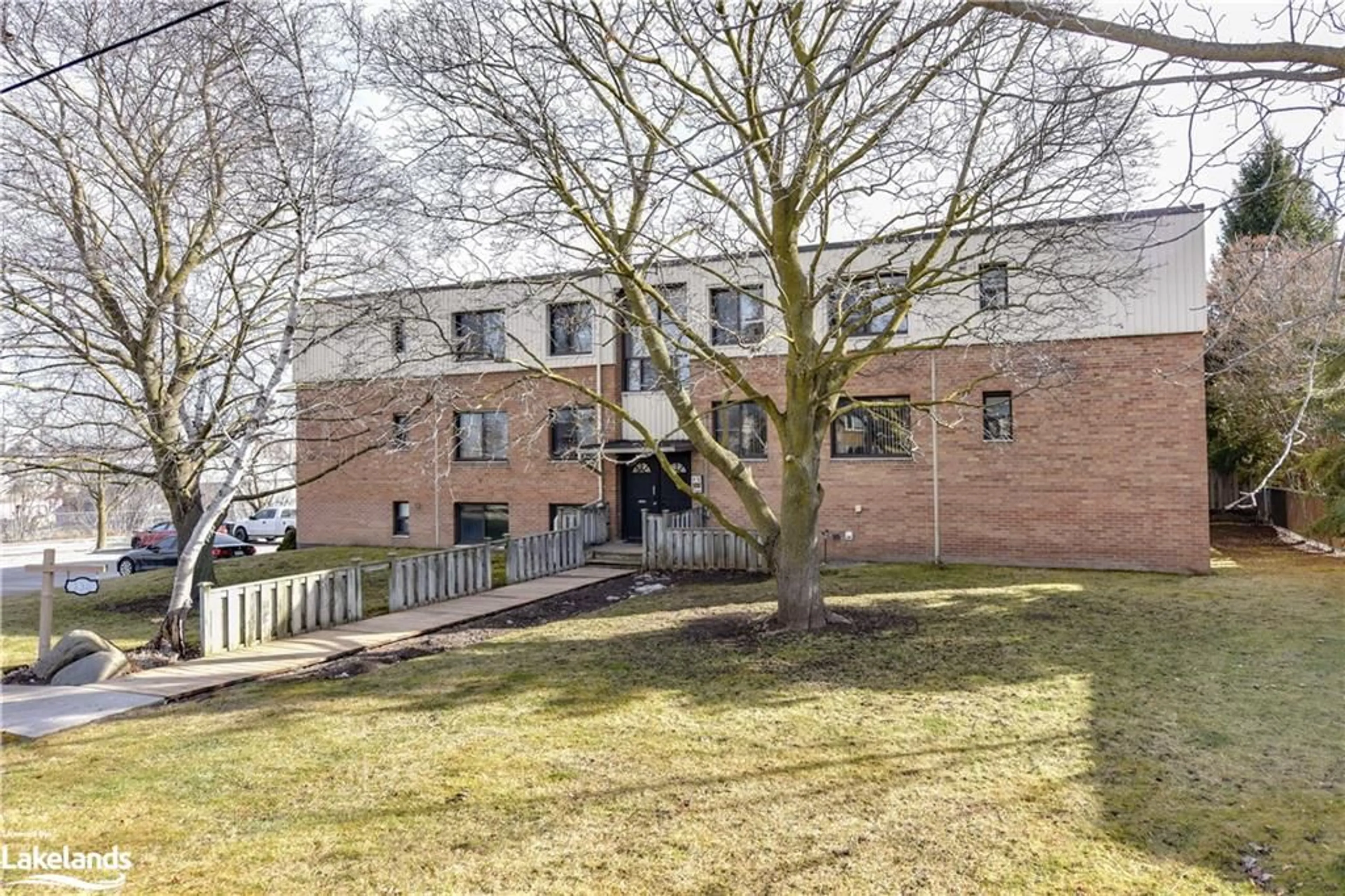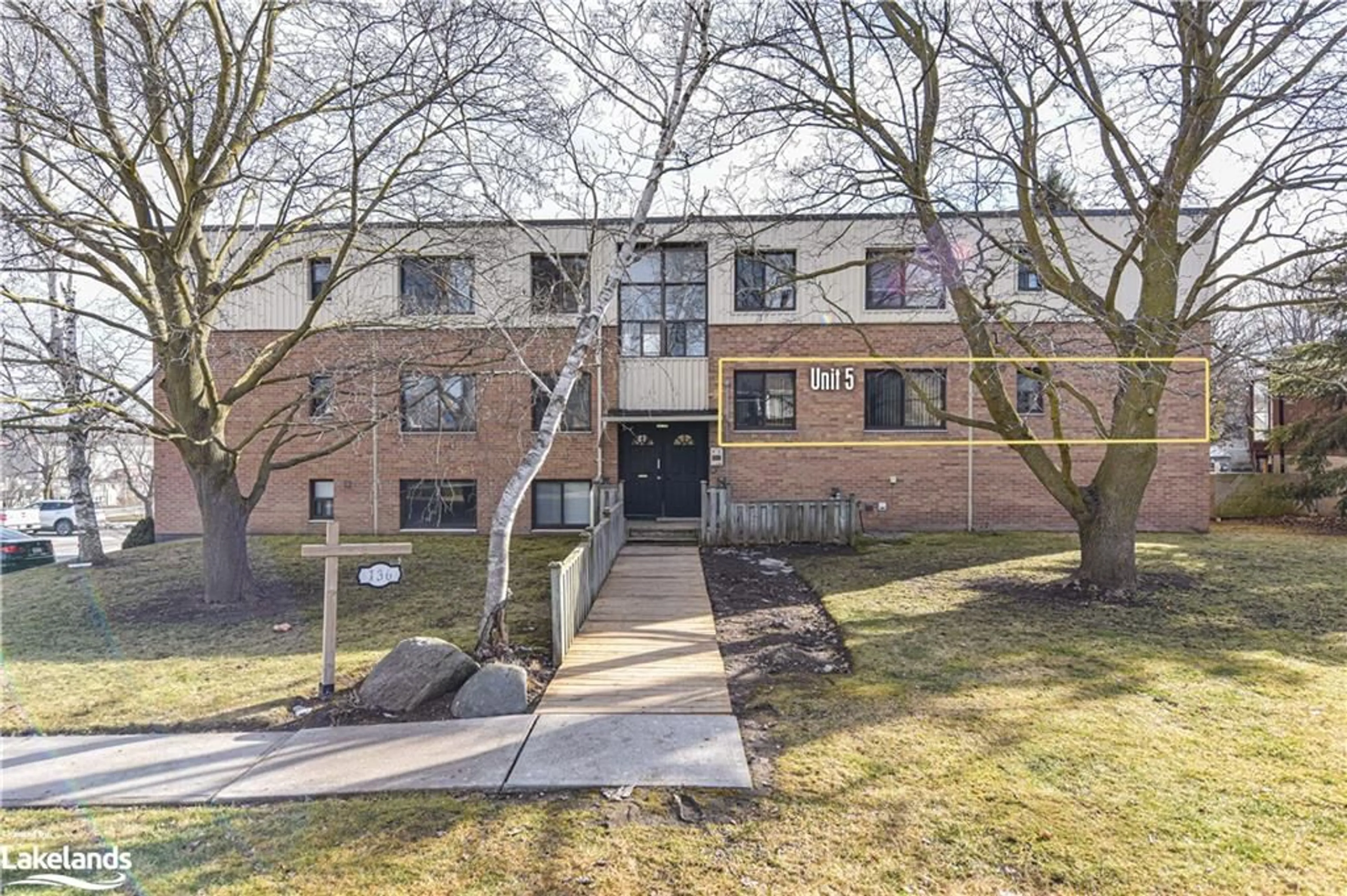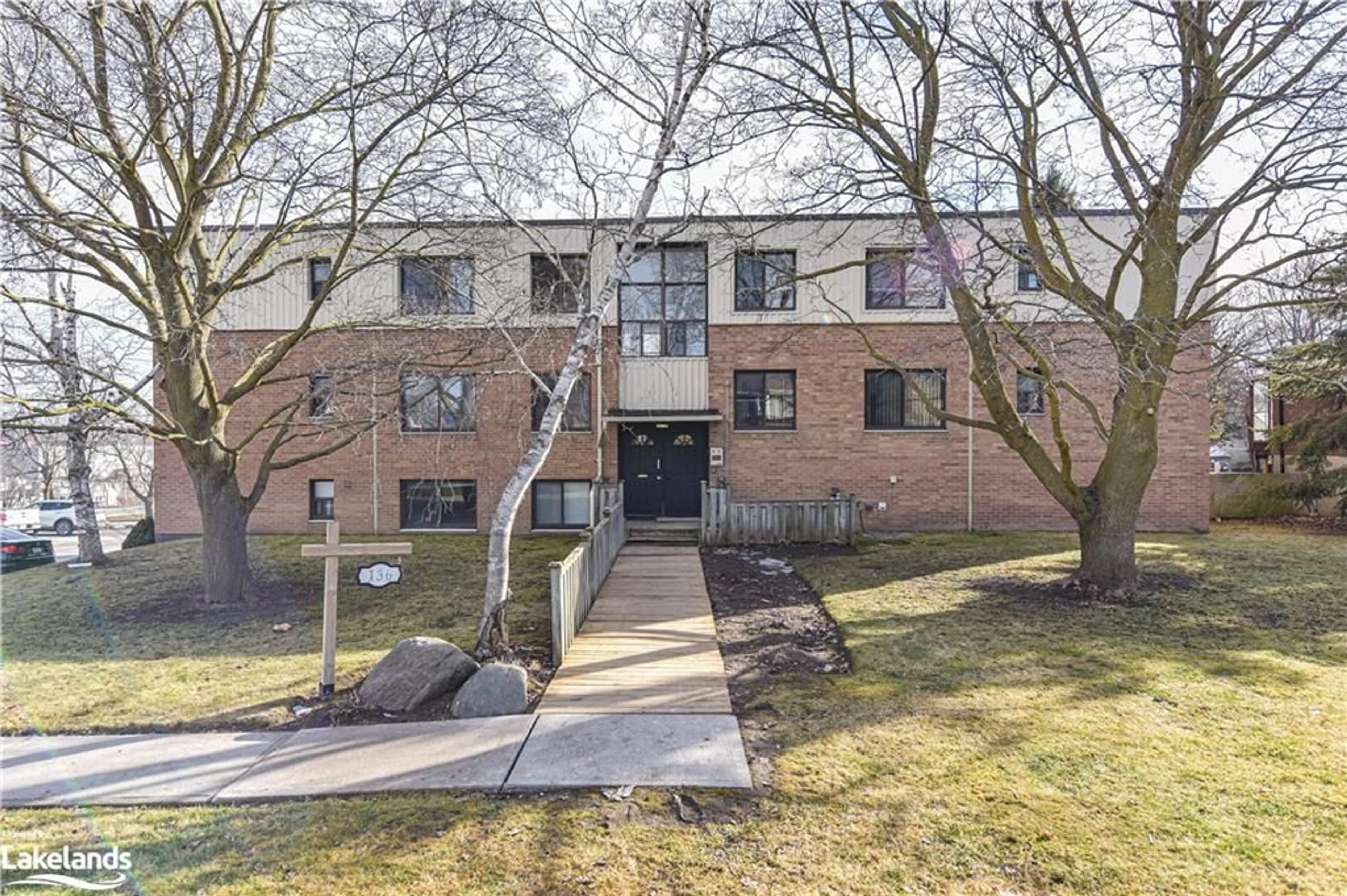136 Scanlon Ave #5, Bradford, Ontario L3Z 1G6
Contact us about this property
Highlights
Estimated ValueThis is the price Wahi expects this property to sell for.
The calculation is powered by our Instant Home Value Estimate, which uses current market and property price trends to estimate your home’s value with a 90% accuracy rate.$426,000*
Price/Sqft$443/sqft
Days On Market24 days
Est. Mortgage$1,954/mth
Maintenance fees$652/mth
Tax Amount (2023)$1,787/yr
Description
Seize this opportunity to invest in a property poised for value appreciation over time. Nestled in the heart of Bradford, previously self-managed, this condo now benefits from a new property management company implementing updates and refurbishments. Be the first to experience the exciting changes and enhancements to come without fear of massive condo fee increases. Incredibly, the Seller is offering a full year's paid condo fees upon closing to the Buyer, alleviating any worry about immediate expenses. This beautifully appointed and spacious over 1000 sq. ft. condo has a bright, airy feel from the large windows throughout. Entertain in style with the galley-style kitchen, formal dining room, and sprawling living room. Retreat to two large bedrooms and a recently updated bathroom. Plus, with 2 exclusive parking spaces, storage locker, proximity to amenities, walk to the Go train and public transit, this is convenience at its finest. Don't miss out on this ideal home - schedule a viewing today!
Property Details
Interior
Features
Main Floor
Bathroom
2.54 x 1.554-piece / broadloom / vinyl flooring
Bedroom Primary
3.12 x 3.81broadloom / carpet wall-to-wall / vinyl flooring
Bedroom
2.82 x 3.61broadloom / carpet wall-to-wall
Dining Room
3.05 x 2.08Vinyl Flooring
Exterior
Features
Parking
Garage spaces -
Garage type -
Other parking spaces 2
Total parking spaces 2
Condo Details
Amenities
Parking
Inclusions
Property History
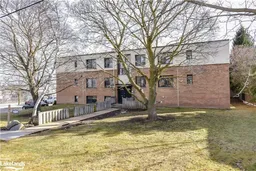 31
31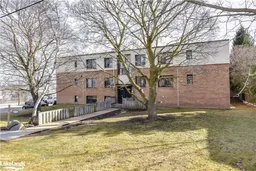 30
30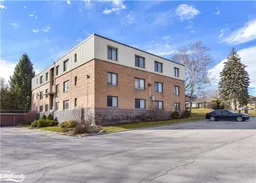 31
31Get an average of $10K cashback when you buy your home with Wahi MyBuy

Our top-notch virtual service means you get cash back into your pocket after close.
- Remote REALTOR®, support through the process
- A Tour Assistant will show you properties
- Our pricing desk recommends an offer price to win the bid without overpaying
