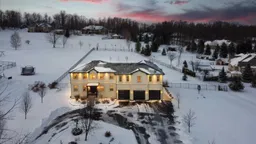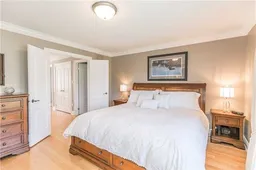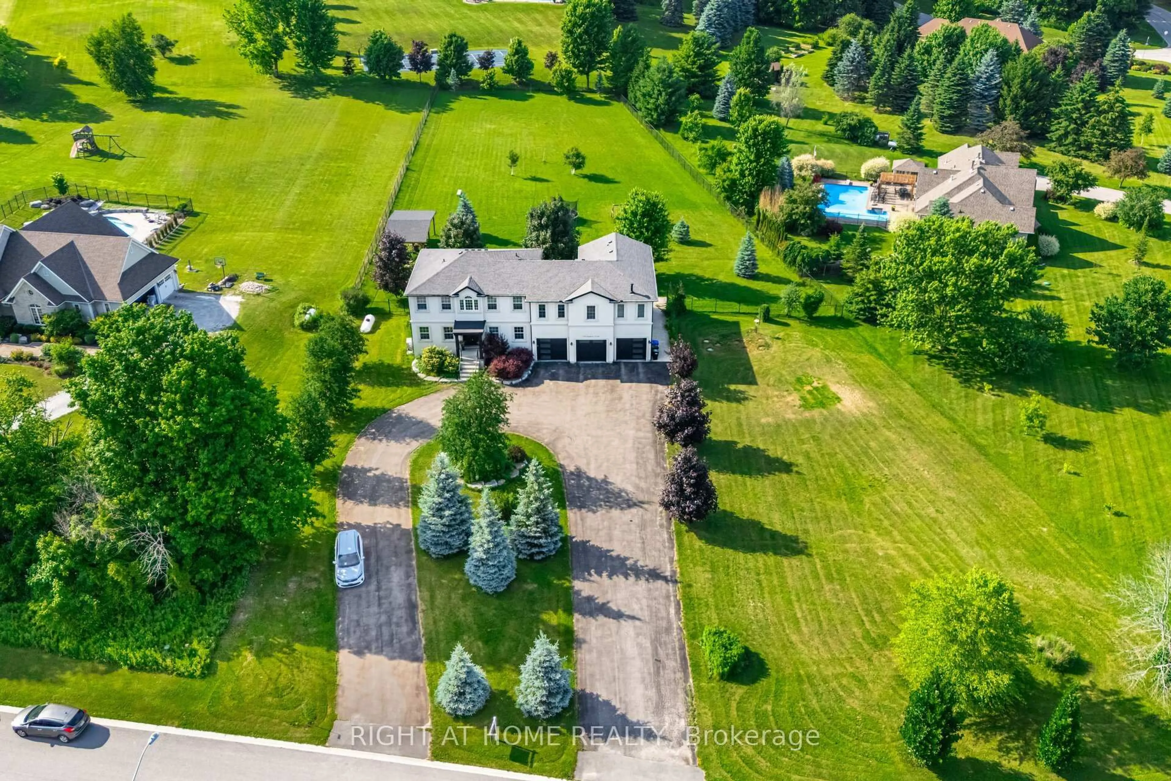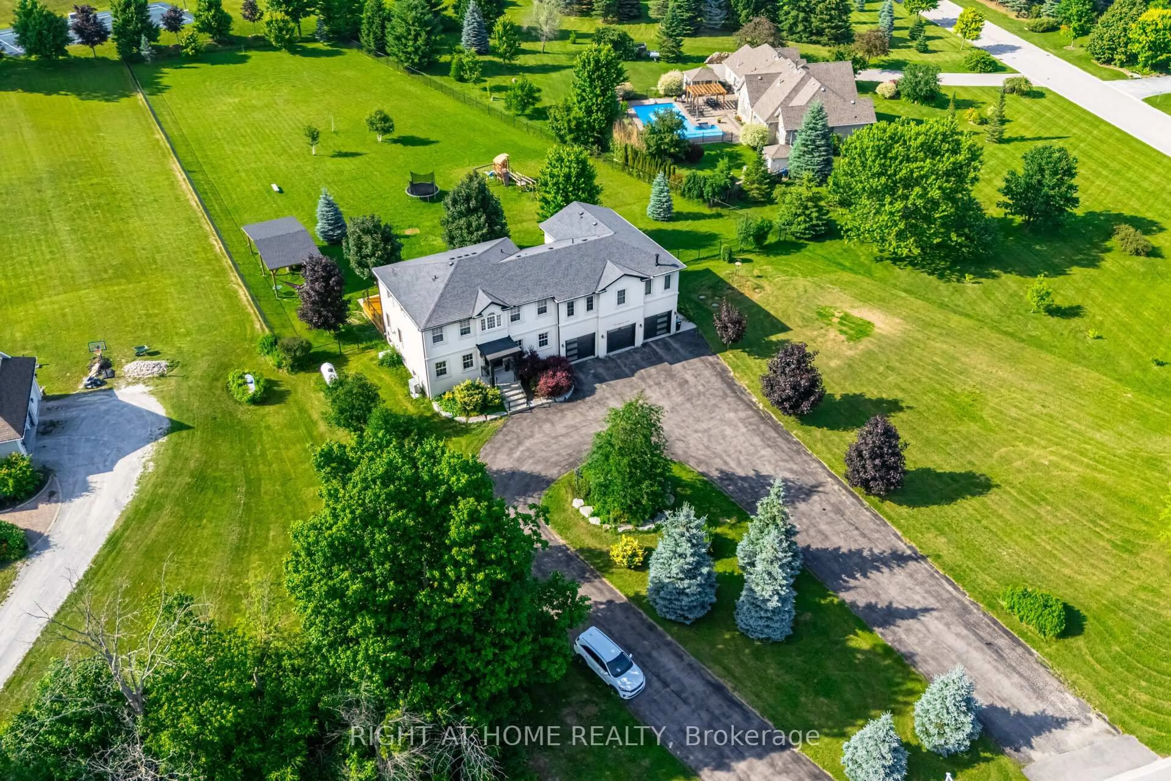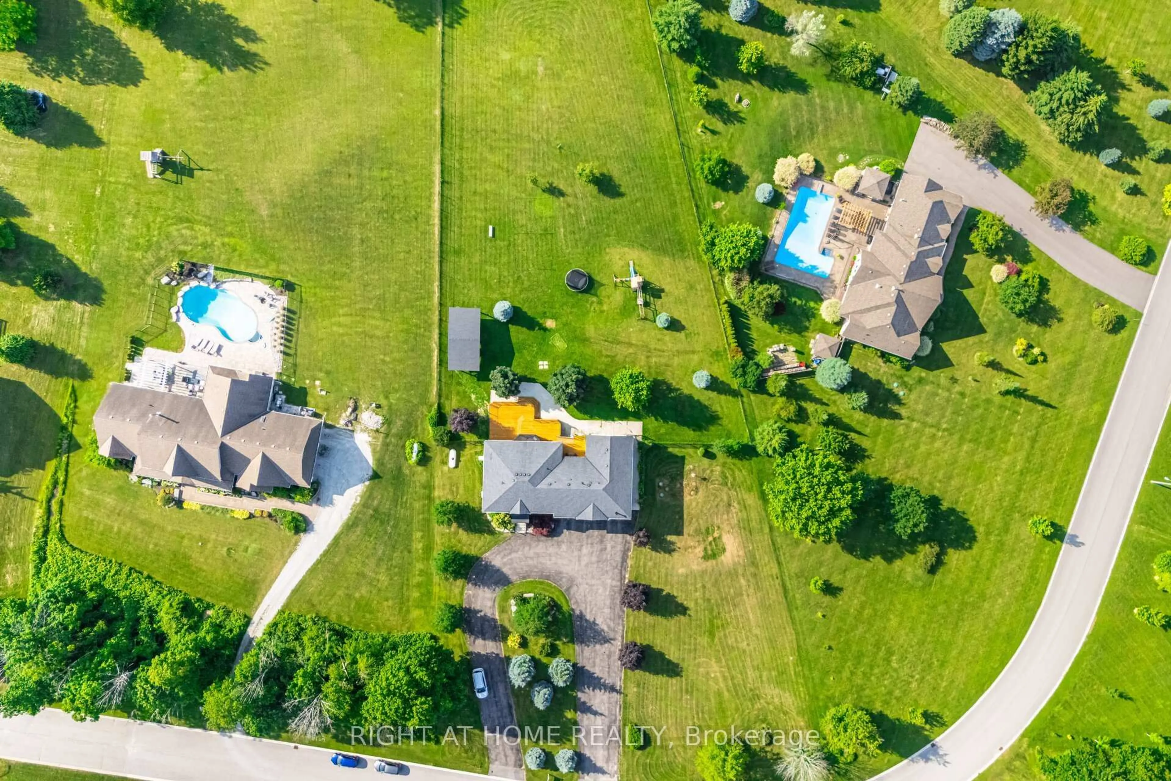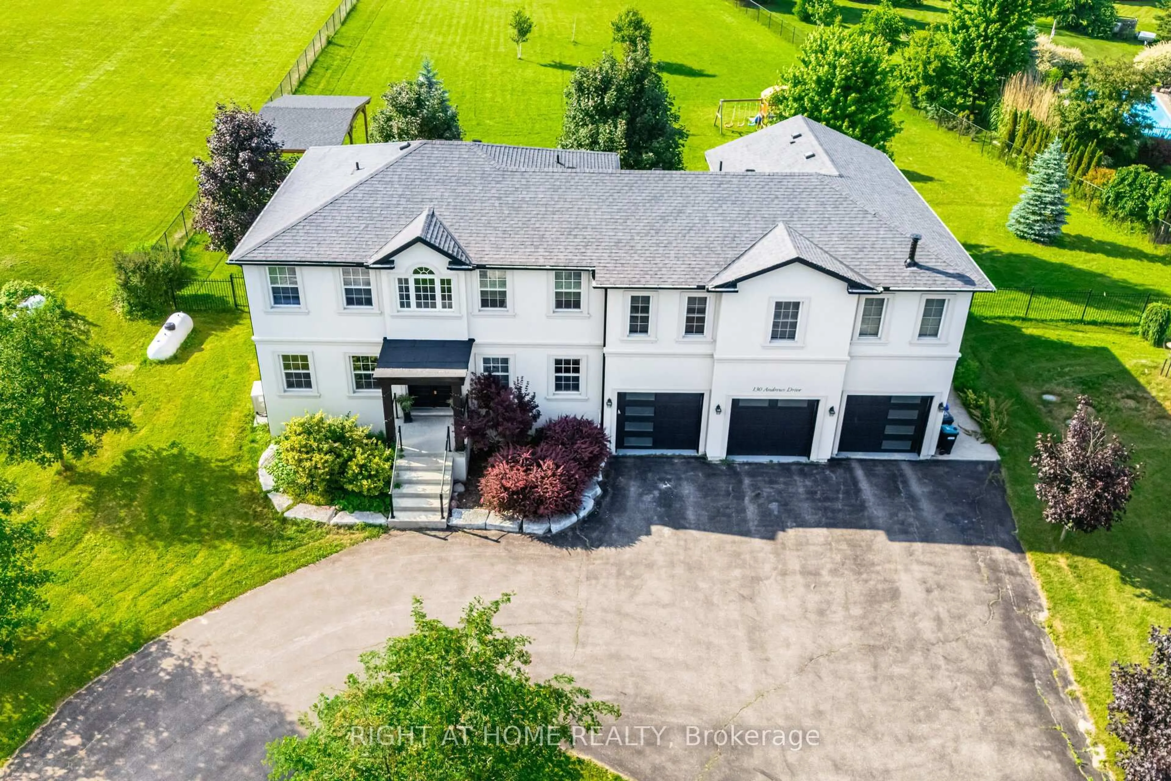130 Andrews Dr, Bradford West Gwillimbury, Ontario L0G 1A0
Contact us about this property
Highlights
Estimated valueThis is the price Wahi expects this property to sell for.
The calculation is powered by our Instant Home Value Estimate, which uses current market and property price trends to estimate your home’s value with a 90% accuracy rate.Not available
Price/Sqft$728/sqft
Monthly cost
Open Calculator

Curious about what homes are selling for in this area?
Get a report on comparable homes with helpful insights and trends.
+33
Properties sold*
$1.2M
Median sold price*
*Based on last 30 days
Description
Welcome to this spectacular executive estate nestled on approximately 1.5 acres of beautifully landscaped grounds. This exceptional two-story residence blends timeless elegance with modern luxury and includes a fully independent in-law suite, ideal for multigenerational living or extended guest stays. Step inside to soaring 9-foot ceilings, rich hardwood (2025) flooring throughout, and refined architectural details such as crown moulding, multiple fireplaces, and custom wrought iron railings. The gourmet kitchen is a chefs (2025)dream, featuring stainless steel appliances and seamless access to a stunning multi-tiered deck perfect for entertaining or relaxing in complete privacy. An elevator adds effortless convenience across levels, while the primary suite offers a tranquil retreat with a renovated (2025) 5-piece spa-style ensuite and a spacious walk-in closet. Fully Independent 3 Bdrm Suite (Approx 1600 Sq Ft) With 2 Way Opening Elevator-In Floor Heat And 5 Pc BathThe private, fenced backyard is a true sanctuary, enhanced by lush landscaping and expansive outdoor space. This is luxury living at its finest.
Property Details
Interior
Features
Main Floor
Breakfast
3.47 x 4.99W/O To Deck / Crown Moulding
Family
3.59 x 5.1Fireplace / hardwood floor / Crown Moulding
Dining
4.6 x 3.59Panelled
Office
3.2 x 3.3O/Looks Frontyard / Crown Moulding / French Doors
Exterior
Features
Parking
Garage spaces 3
Garage type Built-In
Other parking spaces 20
Total parking spaces 23
Property History
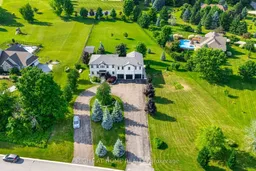 49
49