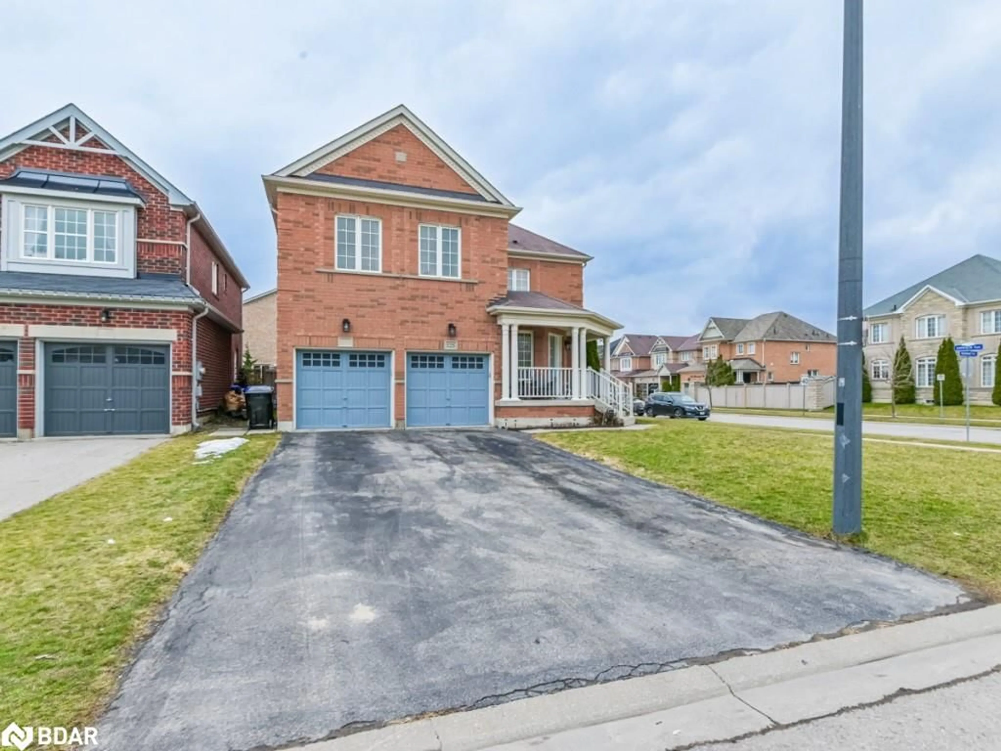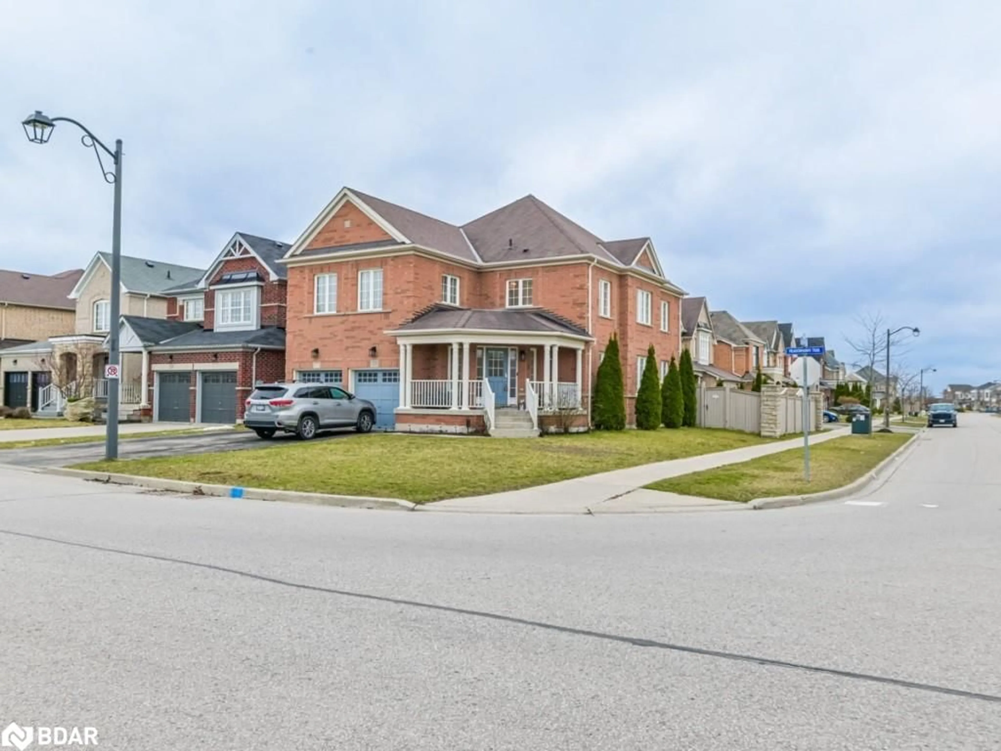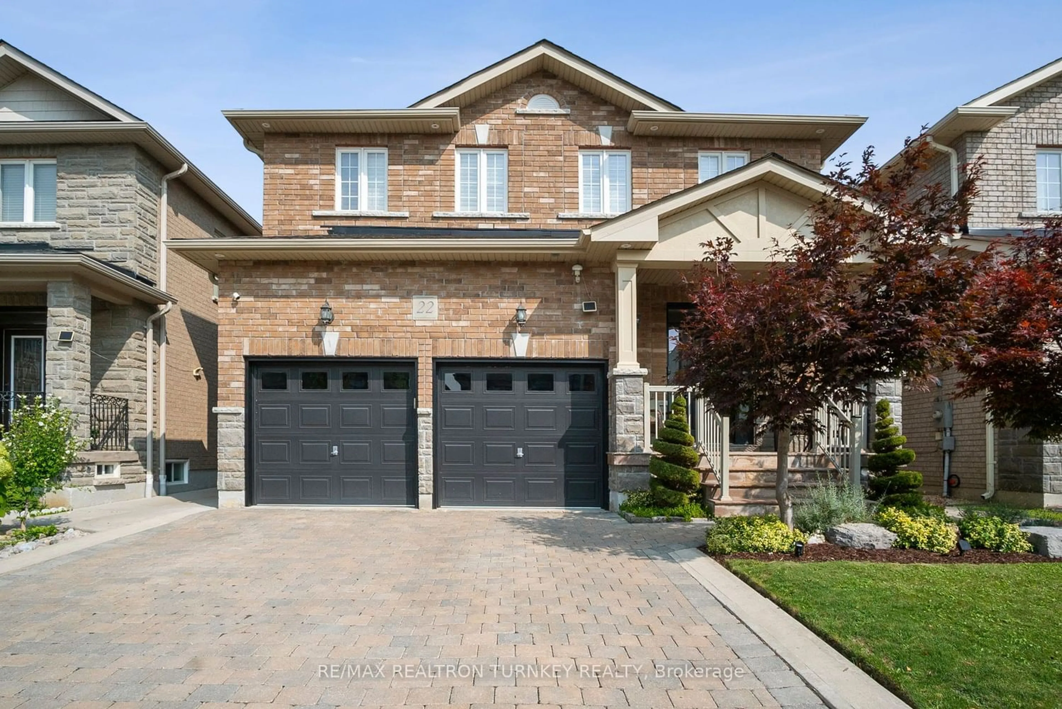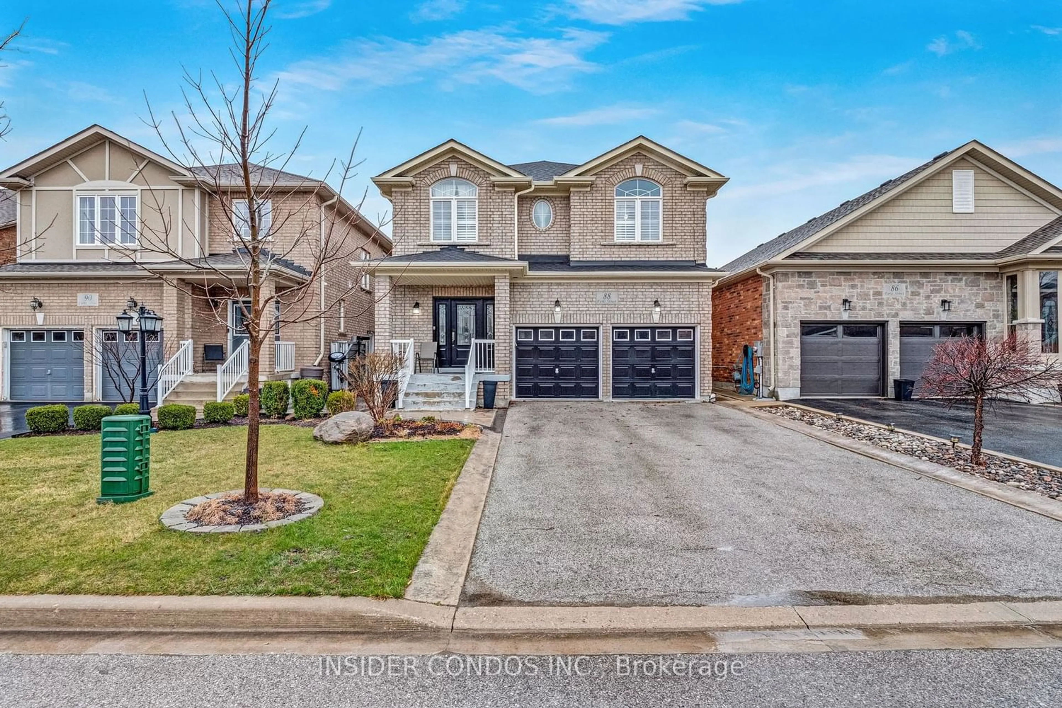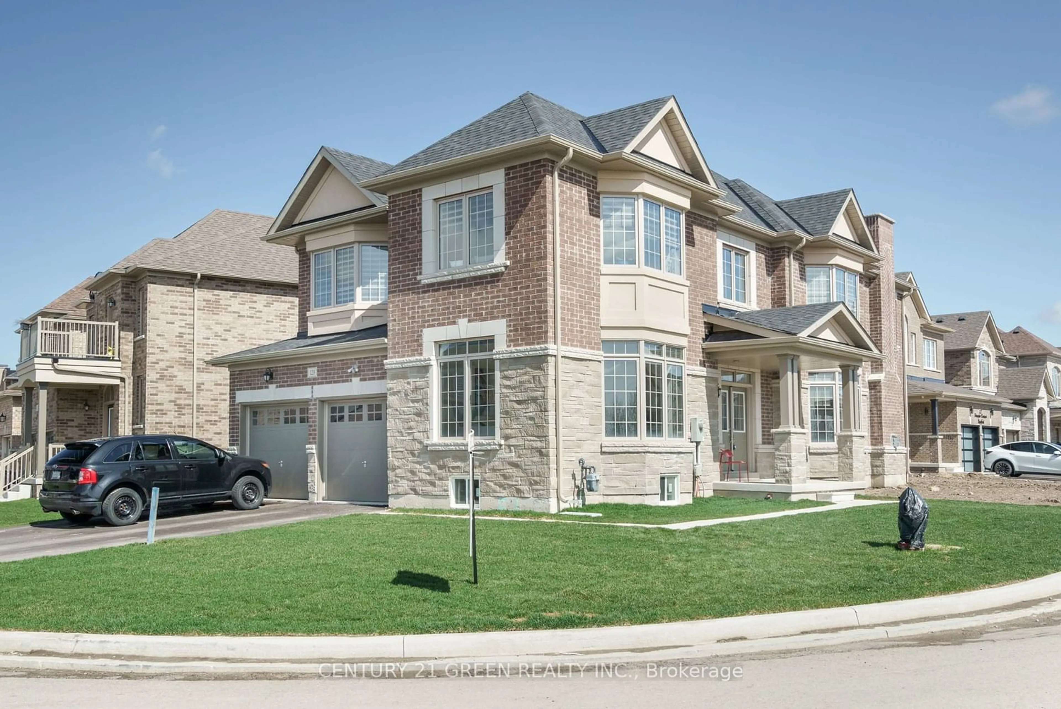125 Meadowhawk Trail, Bradford, Ontario L3Z 0E2
Contact us about this property
Highlights
Estimated ValueThis is the price Wahi expects this property to sell for.
The calculation is powered by our Instant Home Value Estimate, which uses current market and property price trends to estimate your home’s value with a 90% accuracy rate.$1,314,000*
Price/Sqft$458/sqft
Days On Market49 days
Est. Mortgage$5,368/mth
Tax Amount (2023)$6,549/yr
Description
Welcome to this stunning and well maintained detached home nestled on a corner lot in the heart of Bradford! Boasting over 2700 sq ft of luxurious living space, this bright and spacious 4-bedroom, 4-washroom residence is a true gem. Step inside to discover hardwood floors and pot lights throughout, creating an ambiance of warmth and elegance. Sun-drenched interiors flood the home with natural light, courtesy of the many windows of this corner lot. The main level invites you to entertain in style with a family room featuring a cozy gas fireplace, seamlessly flowing into the breakfast area and kitchen, providing ample space for family gatherings. Ascend the spiral staircase to find the tranquil primary suite, complete with a serene 4-piece ensuite and a generously sized walk-in closet. Three additional bedrooms offer great space, each with its own ensuite or semi-ensuite access, providing comfort and convenience for every member of the household. Currently serving as a full walk-in closet, the fourth bedroom offers versatility to suit your needs. For eco-conscious buyers, an EV outlet in the garage adds modern convenience. Outside, the beautifully landscaped backyard sets the stage for outdoor entertaining and relaxation. Conveniently located just minutes away from Hwy 400/Go Station, and close to shopping, schools, parks, community centres, and more. This home offers the epitome of comfort, convenience, and luxury living.
Property Details
Interior
Features
Main Floor
Living Room
3.28 x 4.57Hardwood Floor
Dining Room
2.84 x 3.56hardwood floor / open concept
Kitchen
3.96 x 2.84Breakfast Room
4.39 x 3.12Walkout to Balcony/Deck
Exterior
Features
Parking
Garage spaces 2
Garage type -
Other parking spaces 4
Total parking spaces 6
Property History
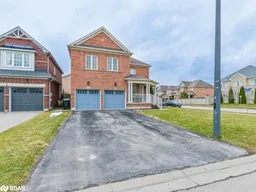 38
38Get an average of $10K cashback when you buy your home with Wahi MyBuy

Our top-notch virtual service means you get cash back into your pocket after close.
- Remote REALTOR®, support through the process
- A Tour Assistant will show you properties
- Our pricing desk recommends an offer price to win the bid without overpaying
