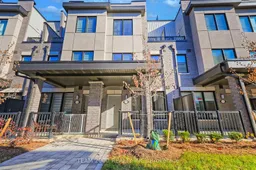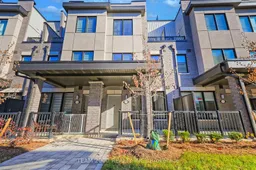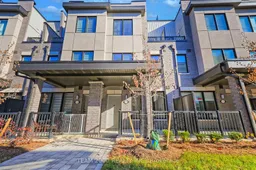Welcome to Bradford Urban Towns by Cachet Homes! This brand new, back-to-back, 3-storey condo townhome features a stylish and modern exterior. Spanning 1655 square feet, this spacious 3bedroom floorplan features many luxury features including: smooth 9' ceilings, upgraded 3"engineered hardwood through the ground floor, extended height kitchen cabinetry with quartz kitchen countertops. The 2nd level offers 2 bedrooms, a 4-piece bathroom and the laundry room. The 3rd level features a spacious primary bedroom with a private balcony, 2 closets and a 4-piece ensuite bathroom. Impress your family and friends with the massive, private rooftop terrace which is a perfect outdoor space for entertaining and BBQ's. This home offers care-free, low maintenance living with ultra convenient direct access from inside the home down to the underground parking garage and spacious storage locker. Located in the heart of Bradford, steps to Bradford GO Station, shops, restaurants and schools. Only a short drive to HWY 400 / 404. Cachet Homes: Building visionary communities. Builder Warranty. Model Name: "Clover" approx. 1655 square feet. Deposit: $50,000.
Inclusions: Builder Bonus Incentive: 1 Year Free Maintenance Fees on Dwelling Unit, 5 Free Appliances (Stainless Steel Fridge, Stove, Dishwasher and White Washer and Dryer). 1 Underground Parking Spot and Storage Locker Included.






