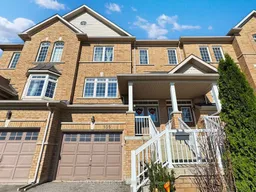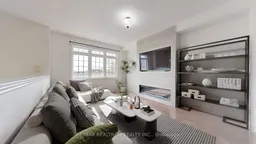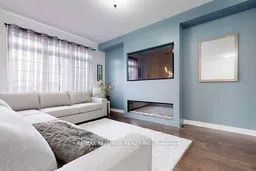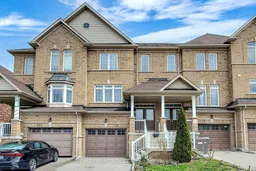JUST MOVE IN! Beautiful home with built-in garage, in safe family neighbourhood, 3+1 bedrooms, 4 baths, total 3 car parking, approx 1,627 sqft, all brick home, fully finished basement w/ great room and ensuite bath, separate entrance through garage, walkout bsmt, potential in-law suite, front porch with double door entry, spacious interior, luxury style layout with 9ft ceilings, large chef's style kitchen with island and extended cabinets; updated quartz stone countertops throughout, walkout to fully fenced yard w/ new interlock patio; all wood staircases, large king size primary's bedroom with 4pc ensuite bath; beautiful accent wall in large family size living room/lounge with fireplace; upgraded LED light fixtures; desired quiet area with lots of green space; close proximity to Hwy400; close to restaurants, close to schools; 4public & 4 Catholic schools serve this home;1 private school nearby; next to huge park; close proximity to Lake Simcoe and Provincial Parks. OPEN HOUSE THIS SATURDAY & SUNDAY OCT 4&5, 2-4pm
Inclusions: new s/s fridge, stove (1yrs old), dishwasher, washer & dryer, CAC, CVAC, GDO &remote, all existing light fixtures, fireplace in living room; mirrors in bathrooms







