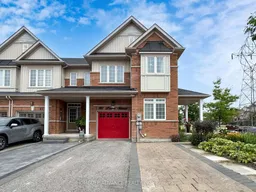Excellent opportunity to own this impeccable, well maintained home** This home features 3+2 bedrooms with 4 bathrooms** Open concept practical layout filled with natural lights, 9' ceiling on main floor, pot lights, modern kitchen with stainless steel appliances, quartz counter top & walk-out to fully fenced private backyard patio, excellent for entertaining or family gatheringd for summer barbeques sorrounds with beatiful flowering garden** Laminate floors thru-out** Garage with direct entry to home** Primary bedroom has 2 closets, huge walk-in and large close & 4 pcs ensuite** 2 laundry rooms, 2nd floor for main and separate laundry for basement** Widened driveway can park total 3 cars including single garage** Finished basement apartment has separate entrance, 2 bedrooms, 3 pcs bath, kitchen & separate laundry facilities, excellent for extra income or in-law suite** Easy access to Hwy 400, Bradford GO, schools, park and all amenities** This property is lovingly maintained inside and outside**
Inclusions: Stainless fridge, stove, dishwasher, 2021 vent hood, main floor washer & dryer 2023, Basement fridge & stove, washer & dryer, light fixtures, gazebo, window blinds.
 50
50


