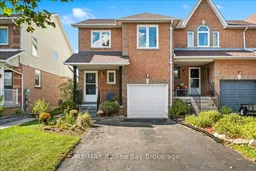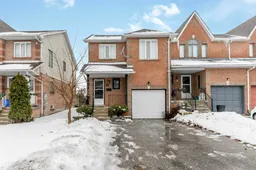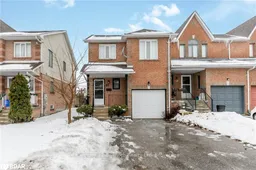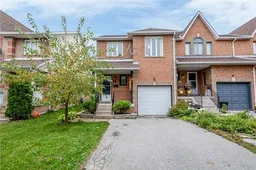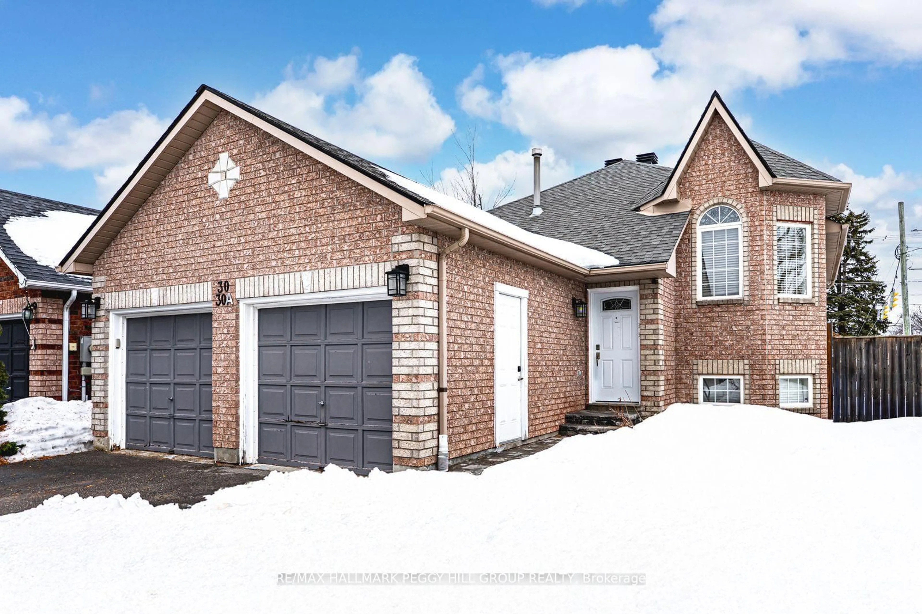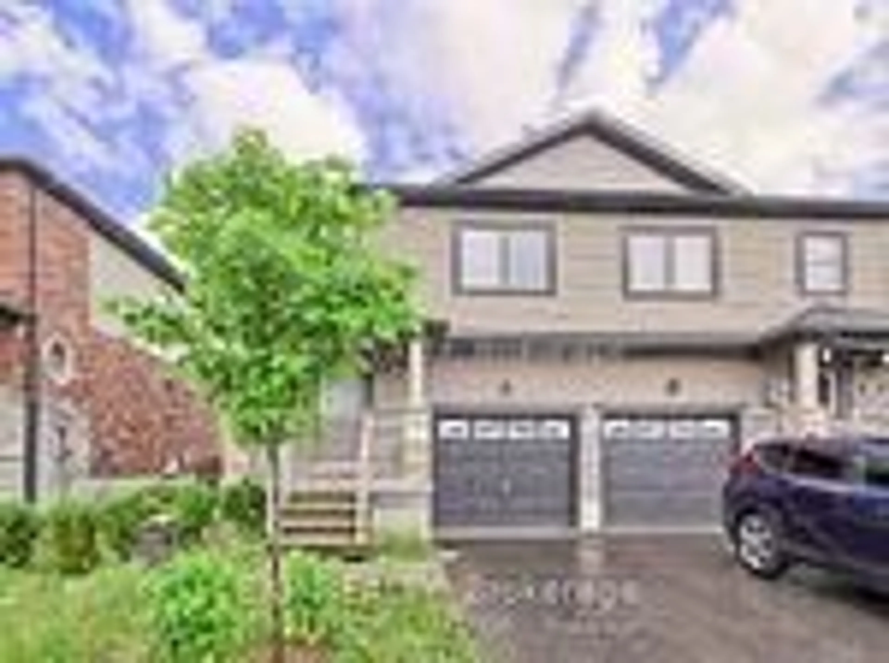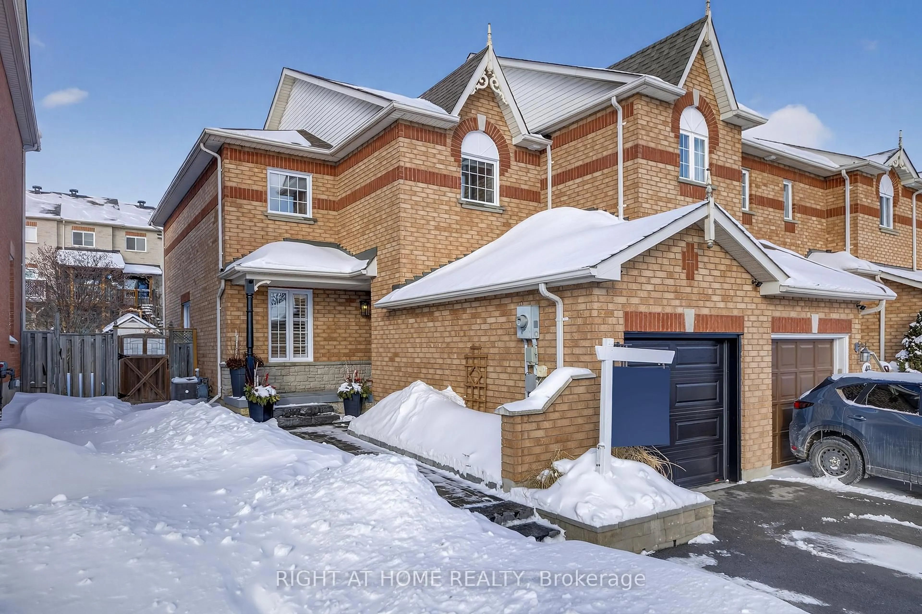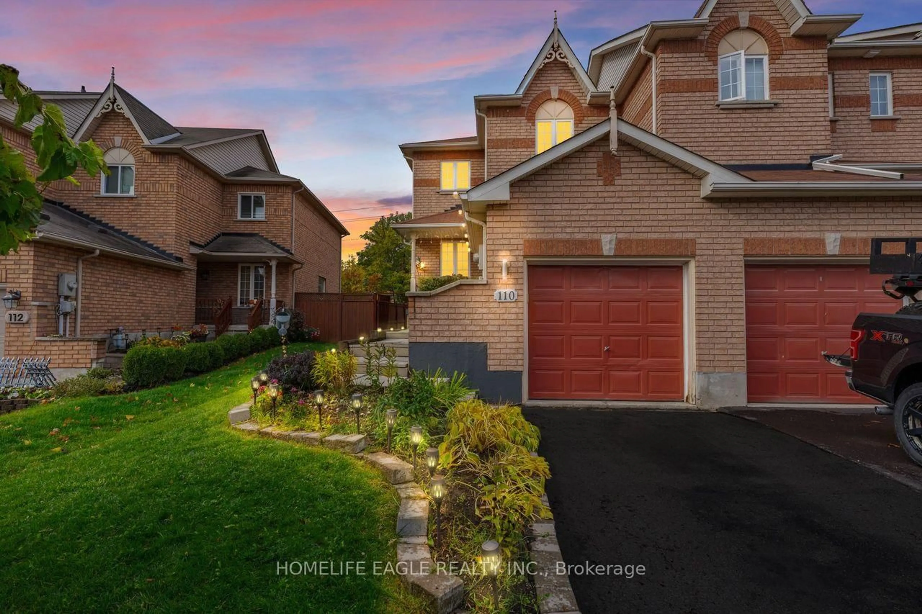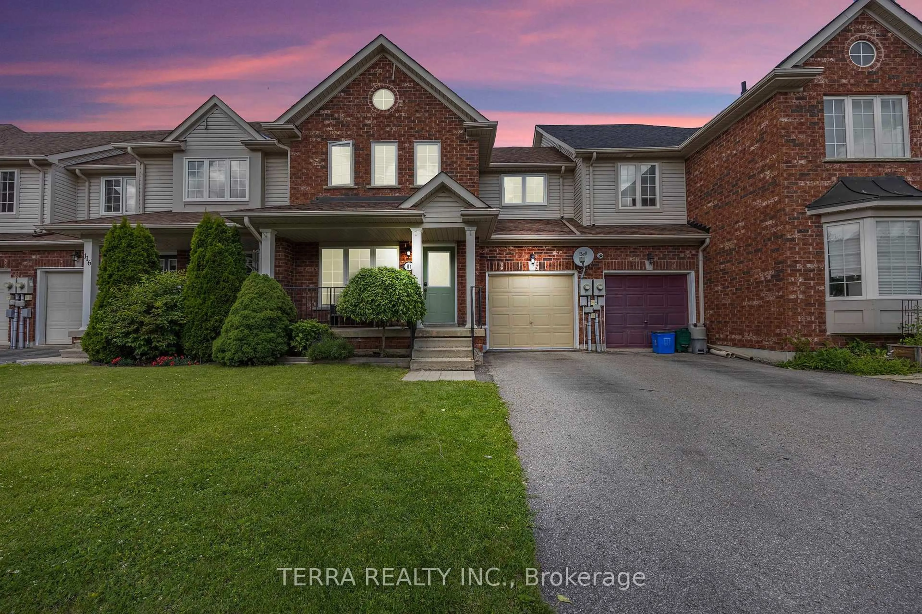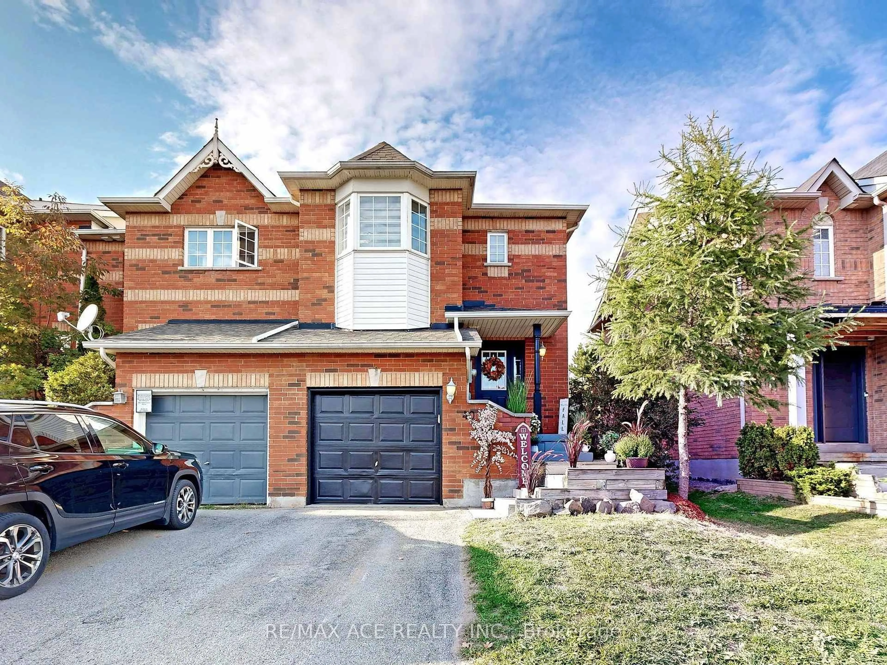This charming 2-storey end-unit townhome is designed with family living in mind. A covered front porch, brick exterior, private driveway, and attached garage with automatic opener set the tone for inviting curb appeal. The deep 113-foot lot offers a fully fenced backyard with a spacious deck, ideal for gatherings, outdoor play, or quiet evenings at home. Inside, the open-concept main floor is bright and welcoming, with the kitchen flowing easily into the dining and living areas. Sliding doors extend the living space outdoors to the backyard, making entertaining effortless. Upstairs, you'll find three generous bedrooms, including a primary suite with a walk-in closet and 3-piece ensuite. A 4-piece bath serves the additional bedrooms, while a powder room on the main floor adds everyday convenience. The lower level is partially finished, providing an additional family room, office, or kids hangout spot. Recent updates add peace of mind, including shingles replaced in 2018 and windows updated in 2020 (excluding basement). The bathrooms were also refreshed about 6 years ago. Set in Barrie's sought-after Holly neighbourhood, this home offers more than just a place to live - it's a lifestyle. Families will appreciate being within walking distance to schools, parks, trails, shopping, and the Peggy Hill Team Community Centre, while commuters enjoy easy access to Highway 400.
Inclusions: fridge, stove, dishwasher, washer, dryer, bedroom remote blinds
