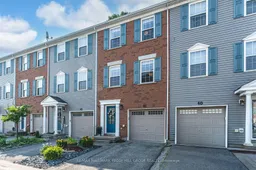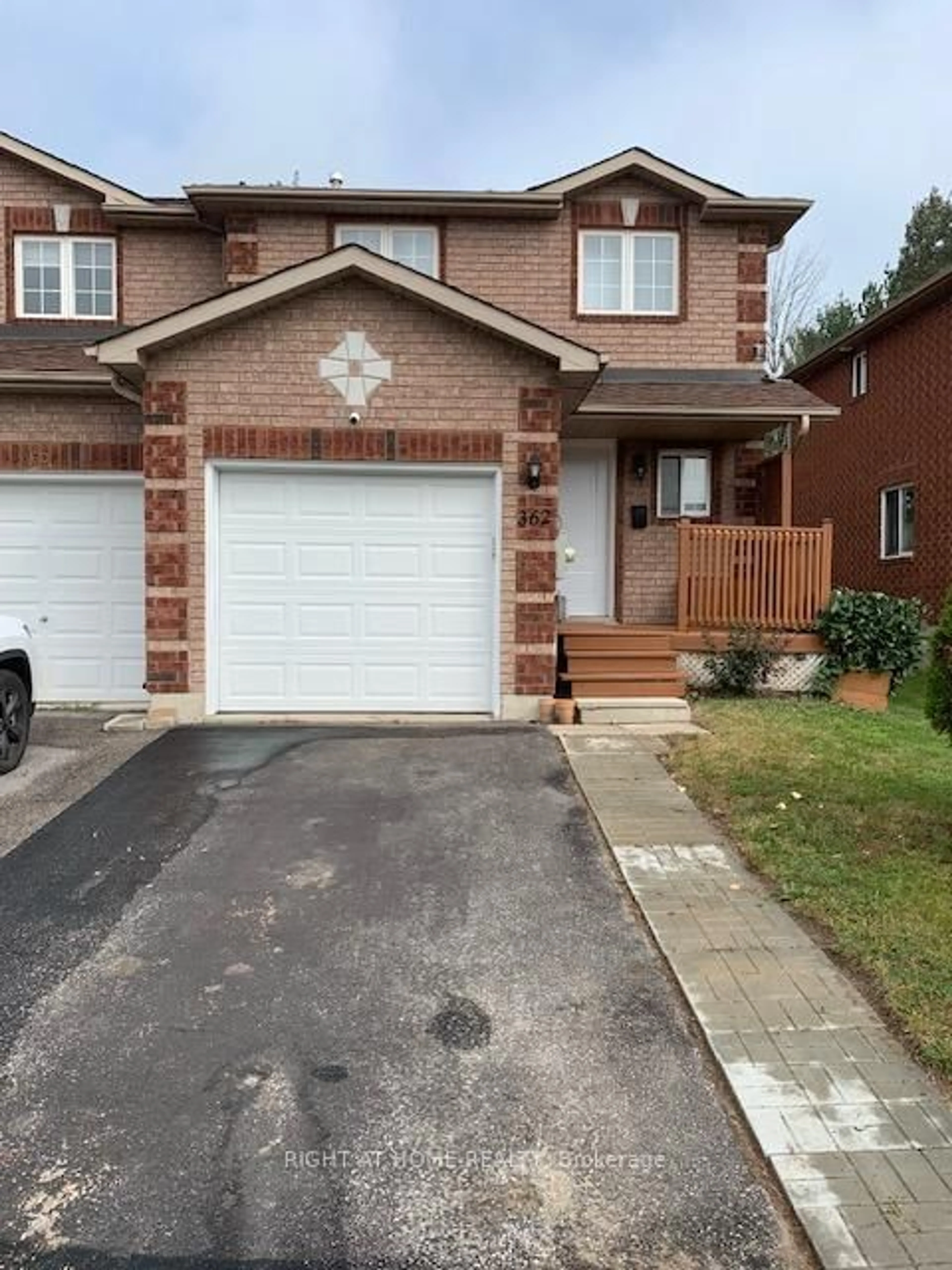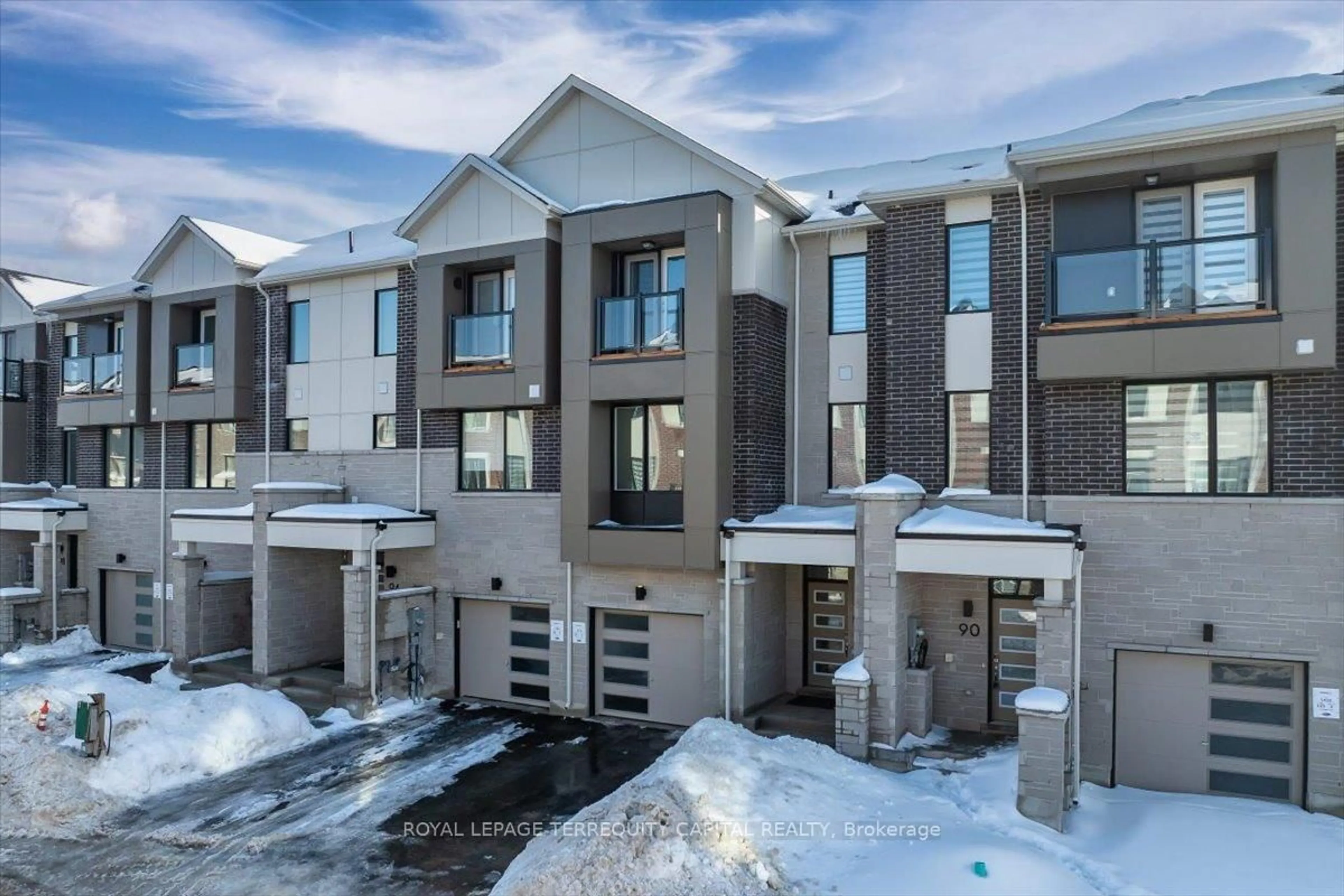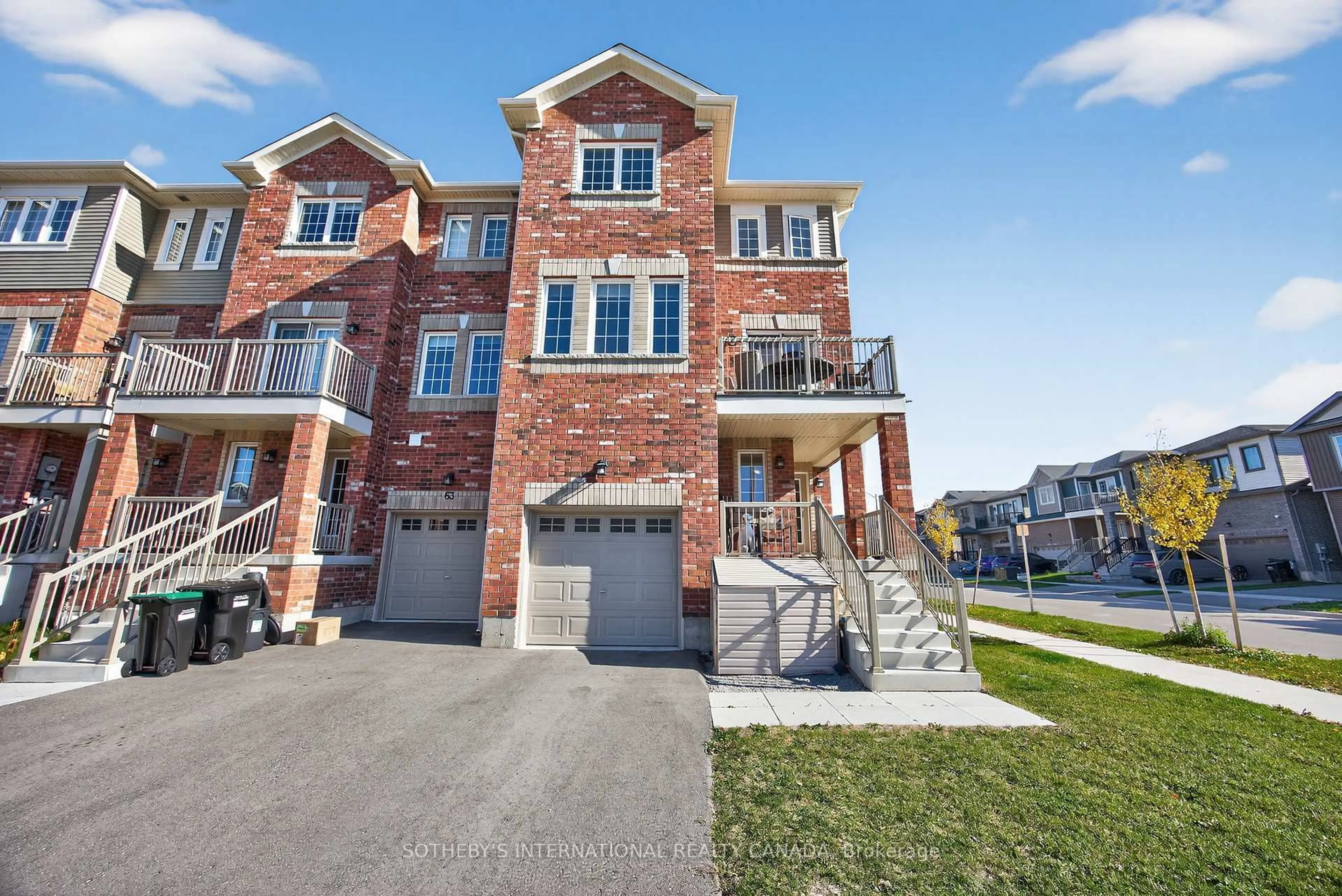STEPS TO EVERYTHING WITH ROOM TO GROW & A DESIGNER KITCHEN! Welcome to this beautifully updated home in Barries sought-after Holly neighbourhood, ideally located just steps from schools, parks, public transit, a community centre, and directly across from a bustling plaza with groceries, dining, essentials, and a public library. Enjoy the best of city living just 10 minutes from Barries scenic waterfront, featuring beaches, shoreline parks, a marina, boardwalks, and the GO Station. This home offers standout curb appeal with a landscaped front entrance, stone walkway, and decorative rock accents, while the private backyard retreat boasts a flagstone patio with river rock details, lush green space, newer partial fencing, and mature trees for natural privacy. Inside, the bright and spacious main floor living room flows seamlessly to the backyard through a sliding glass walkout, and the open-concept second level offers a generous living area, an eat-in kitchen with a balcony walkout, and a convenient powder room. The stunning 2024 kitchen renovation includes soft-close cabinetry, quartz countertops and backsplash, stainless steel appliances, contemporary fixtures, added built-ins, and a stylish coffee bar made for entertaining. Upstairs, find three generously sized bedrooms with ample closet space, and a modern 4-piece bath, providing comfort for the whole family. With clean, neutral paint throughout and updated vinyl (2024), laminate, and tile flooring, this carpet-free #HomeToStay is the one you've been waiting for - stylish, low-maintenance, and perfectly located for everything Barrie has to offer!
Inclusions: Fridge, Stove, Range Hood, Dishwasher, Washer, Dryer & All Window Blinds.








