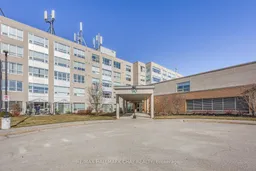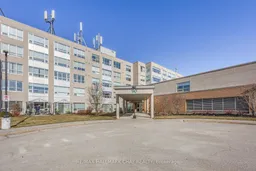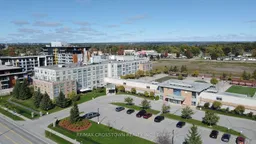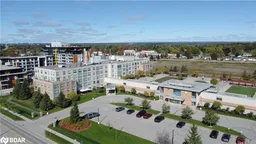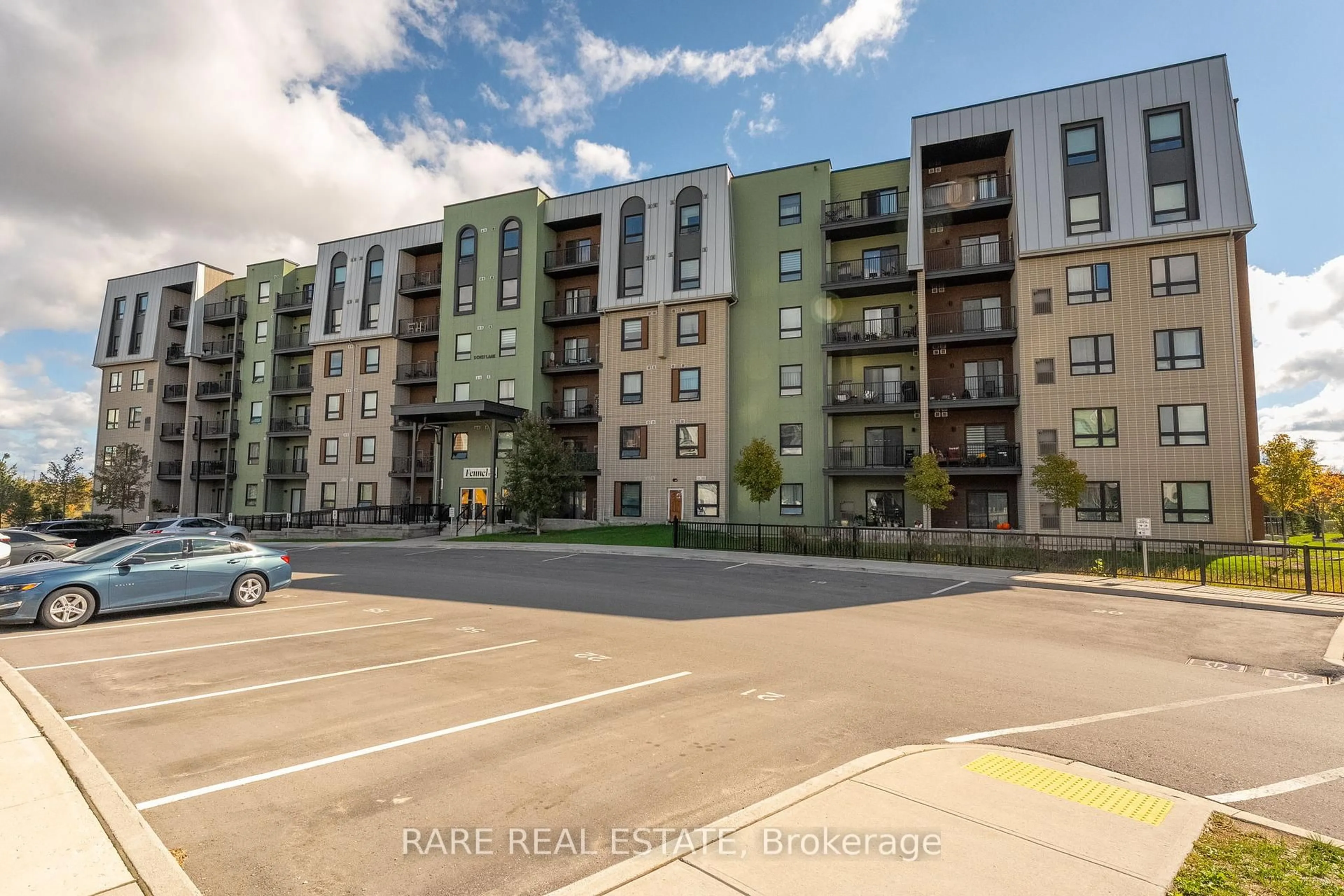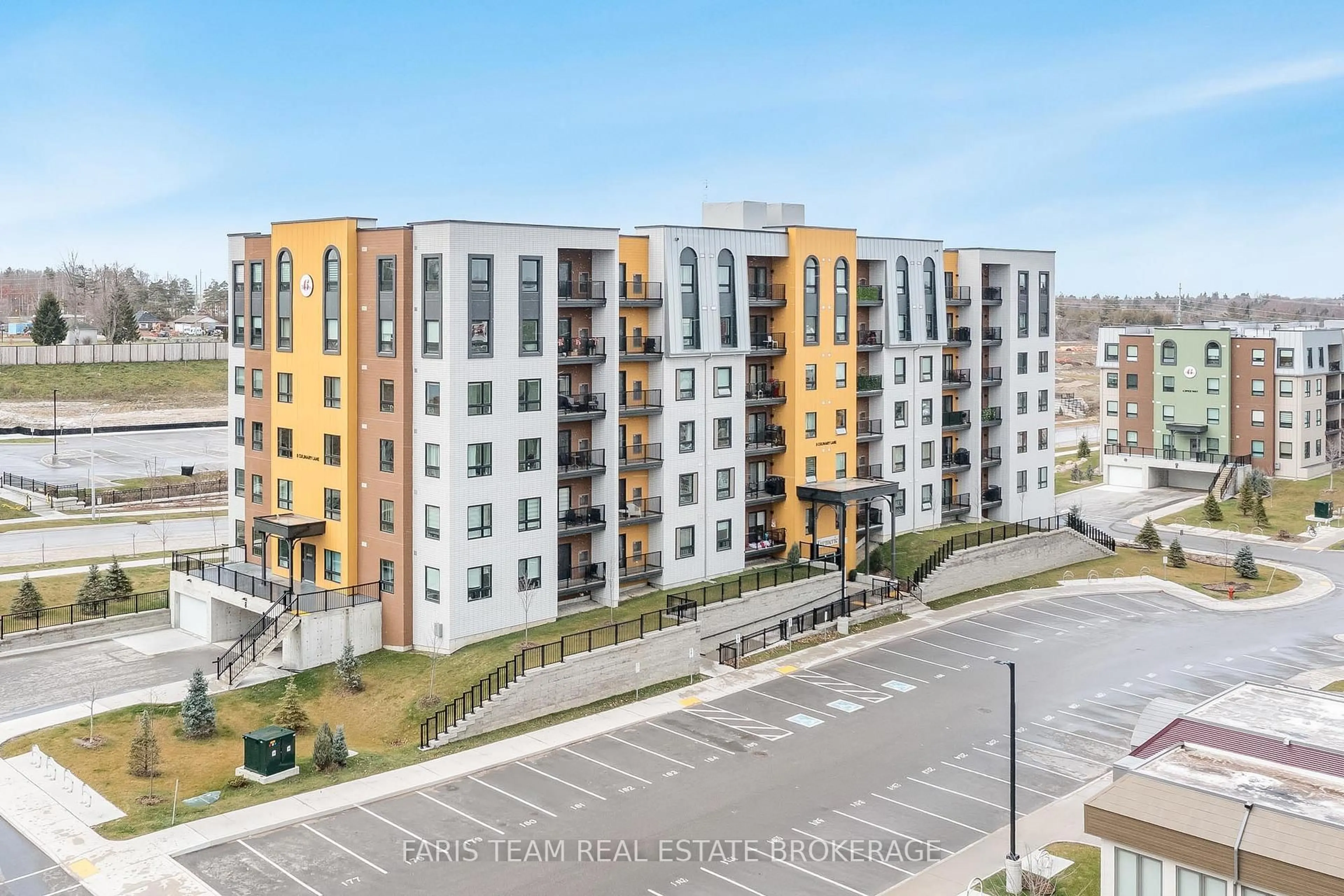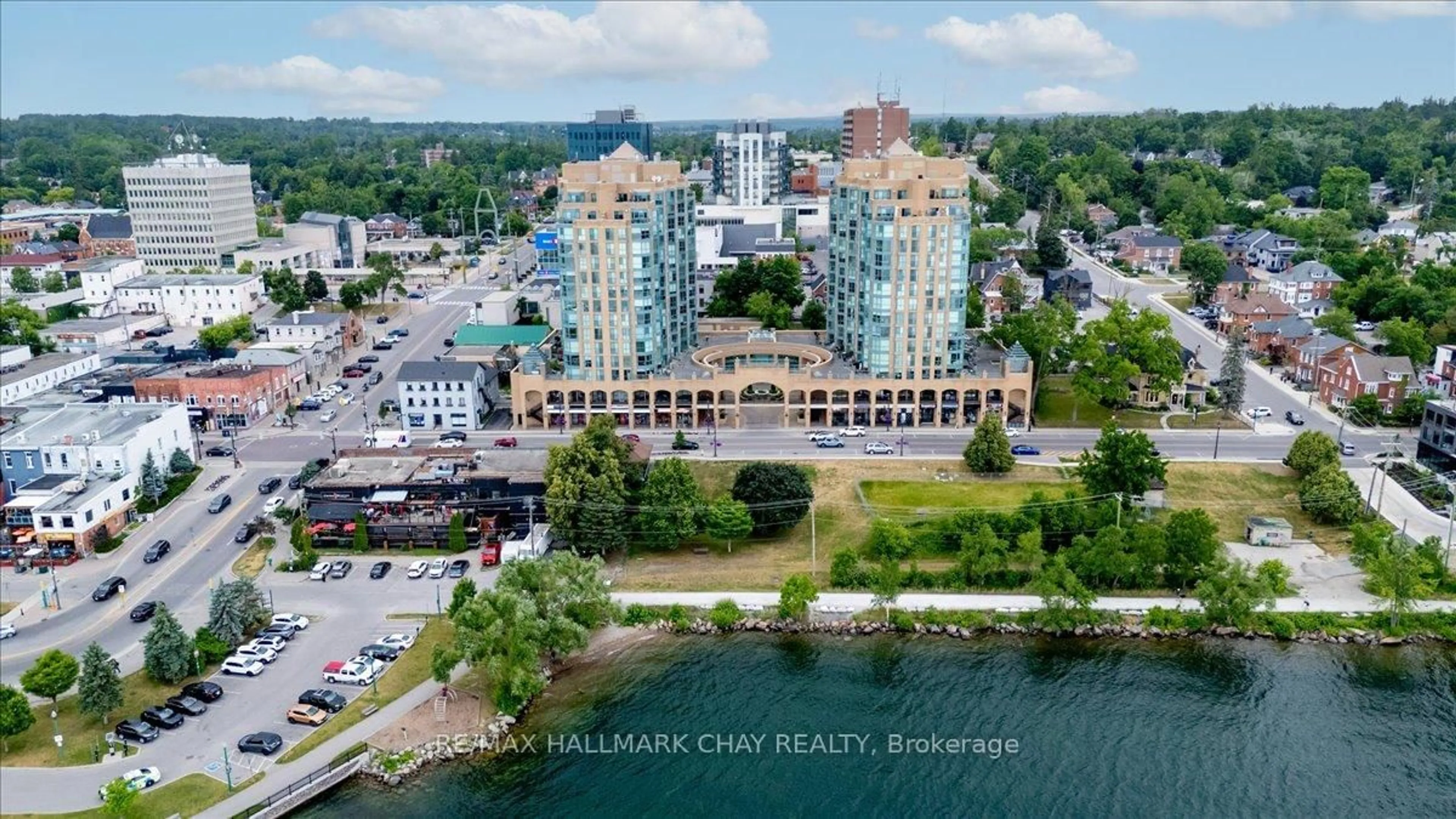Barrie Condo Corner Presents - Spacious 60+ Lifelease in The Terraces at Heritage Square, located in Barrie's south end. This sun-filled corner,split 2 bedroom + den, 2 bathroom layout provides comfortable living within a building filled with amenities for residents to enjoy. The updated galley kitchen boasts stylish stainless steel appliances, undermount lighting, double sink with modern faucet, and a spacious eat-in kitchen. Move-in-ready, this well maintained unit has been recently painted throughout, and new carpeting as well as ceiling light fixtures installed in every room. Other lovely features to this property include, chair-height toilets, railings in the bathrooms, and dual heat pumps with separate thermostats for personalized climate control. Its neutral décor, custom vertical blinds, and wrap-around view, create a warm and inviting atmosphere. The exclusive parking spot is conveniently located against the wall of the complex, offering a short walk to the entrance with easy access to stairs or the elevator, and a large locker which provides ample space to store extra belongings. The Terraces at Heritage Square is known for its welcoming sense of community, where residents easily connect and form lasting friendships. Enjoy fantastic on-site amenities,including a games room, library, billiards room, a computer lab, fitness room, hair salon, wellness centre and workshop. The rooftop gardens accommodate activities such as lawn bowling and putting green. There are also walking paths on the grounds and guest suites available for when family and friends visit. The unbeatable location is within walking distance to Zehrs, Shoppers Drug Mart, banks, dental offices,restaurants, and more, making everyday errands effortless.Built with steel studs, fire-rated drywall, and a block wall for extra structural support,this unit offers both durability and peace of mind. Enjoy worry-free living in one of Barrie's most sought after adult lifestyle communities.
Inclusions: Refrigerator, Stove, Microwave, Dishwasher, Washer & Dryer. One parking space and one locker. Amenities: Guest suite, party/meeting room, exercise room, games room, workshop, library,hairdresser, Nurse Practitioner. Car wash, rooftop terrace with putting green & lawnbowling.Refrigerator, Stove, Microwave, Dishwasher, Washer & Dryer. One parking space and one locker.
