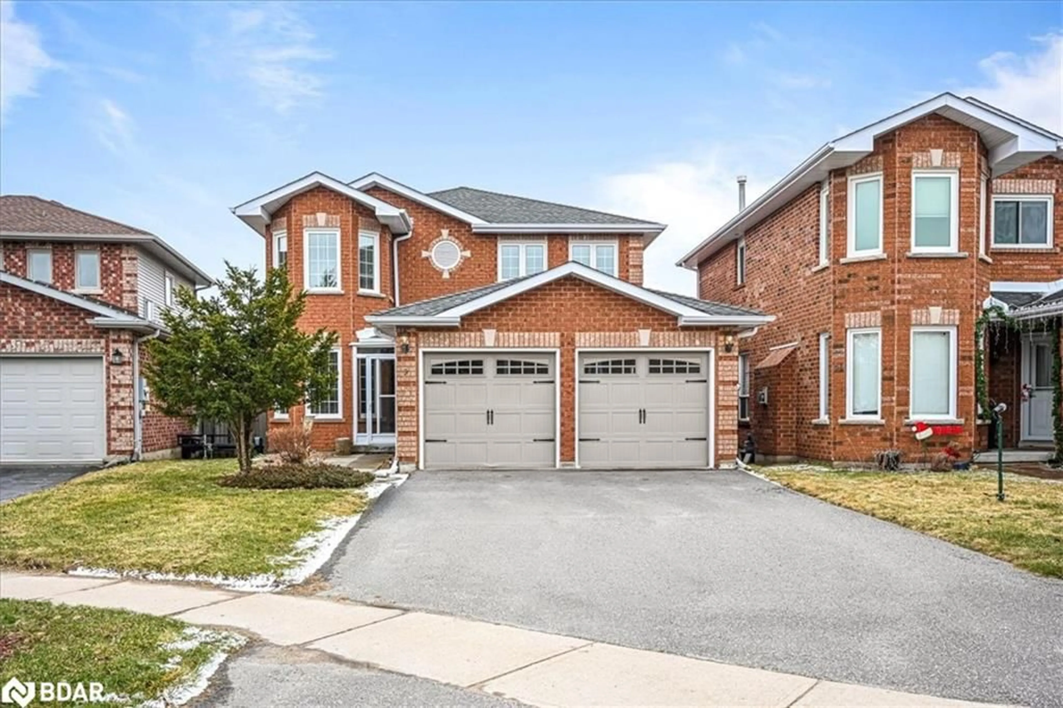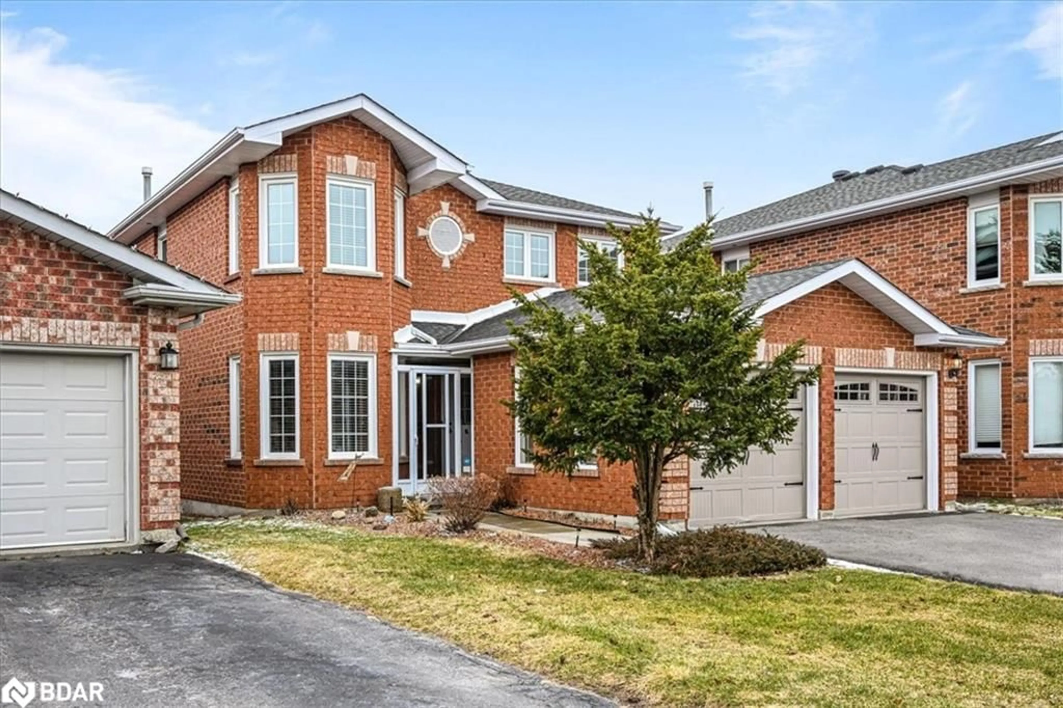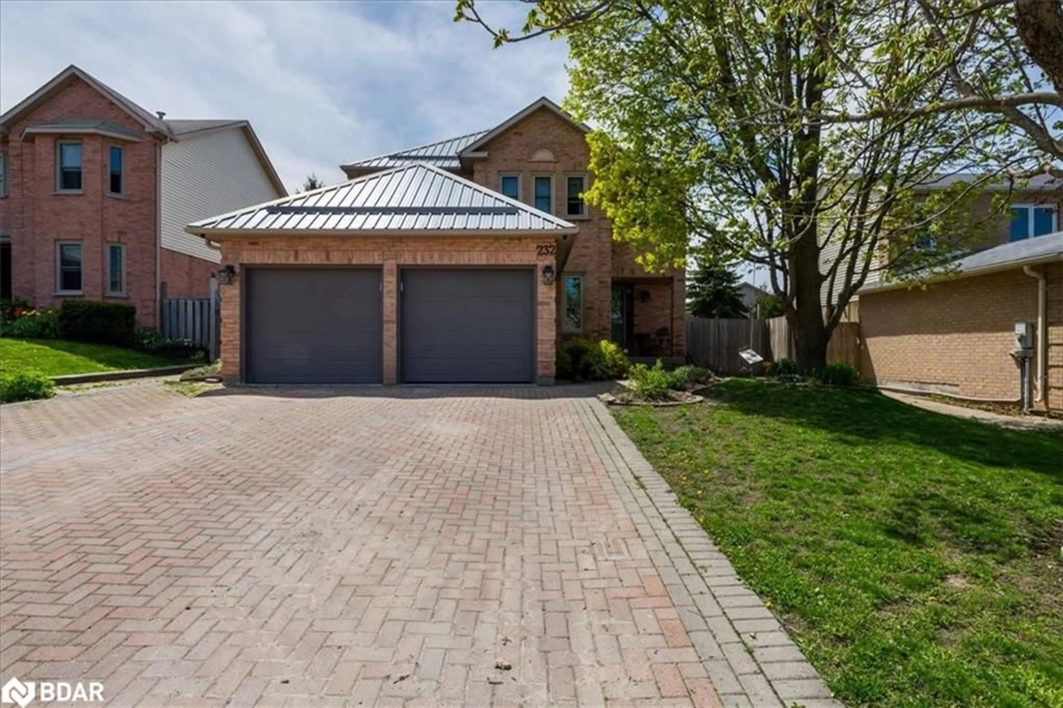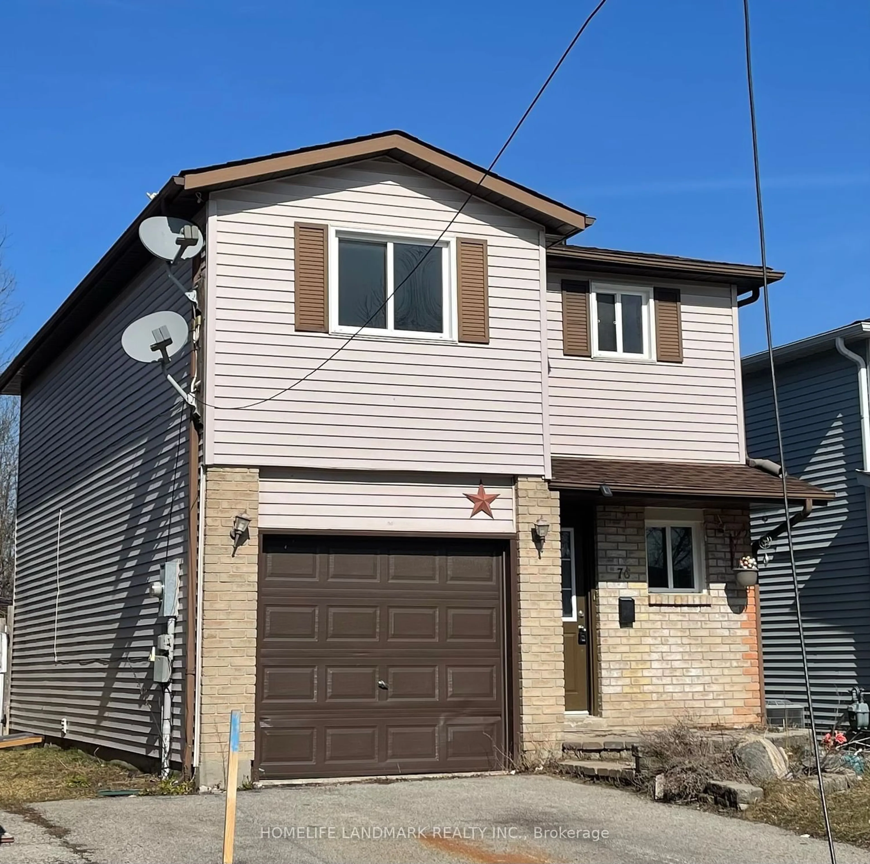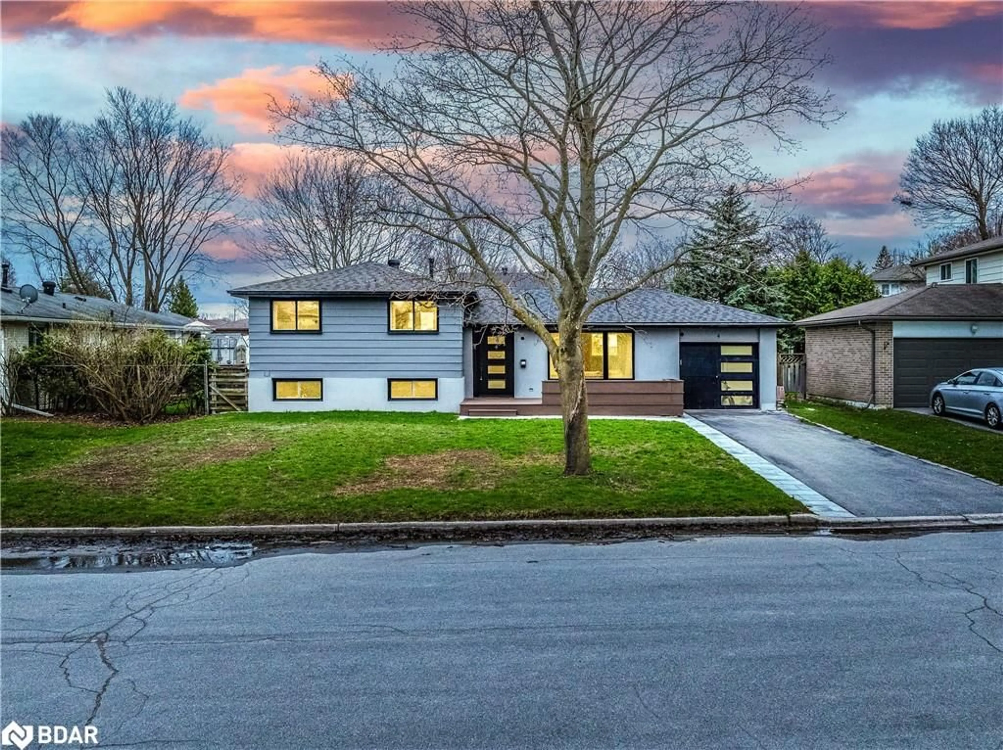9 Lang Dr, Barrie, Ontario L4N 7X9
Contact us about this property
Highlights
Estimated ValueThis is the price Wahi expects this property to sell for.
The calculation is powered by our Instant Home Value Estimate, which uses current market and property price trends to estimate your home’s value with a 90% accuracy rate.$879,000*
Price/Sqft$377/sqft
Days On Market16 days
Est. Mortgage$3,650/mth
Tax Amount (2023)$5,139/yr
Description
Welcome to this charming, one-owner home in a desirable neighborhood. This 2-storey, all-brick residence by reputable builder Morra Homes offers a spacious layout with 3 bedrooms on the second floor. The primary bedroom boasts a large walk-in closet and a luxurious 4-piece ensuite bathroom, while all bedrooms are generously sized. The kitchen features open views to the family room, a neutral design, and an eating area by the large bay window. The walk-out to the deck and yard is perfect for entertaining and enjoying the brilliant southern sunshine. Enjoy privacy and serenity with no neighbors behind, in addition to mature trees. The fully landscaped yard requires low maintenance and includes patio stones, mulch, and perennial gardens. The basement is partially finished with a versatile room that can be used as a den, and there is potential to create additional living space, including another bedroom and bathroom (roughed in). The oversized double garage (approximately 358 sq ft)won't disappoint and offers storage in addition to parking 2 full-sized vehicles. Many upgrades over the years include windows, shingles, flooring, appliances, the furnace & air conditioner, new garage doors, and driveway sealing. Situated on a quiet street on the city's edge, this home offers convenience to all amenities, schools, church, shopping, trails, and the ski hills in Springwater and Oro.
Property Details
Interior
Features
Main Floor
Eat-in Kitchen
2.79 x 3.25Living Room
3.38 x 5.03bay window / hardwood floor
Breakfast Room
3.35 x 4.19bay window / french doors / walkout to balcony/deck
Dining Room
3.38 x 3.05Hardwood Floor
Exterior
Features
Parking
Garage spaces 2
Garage type -
Other parking spaces 4
Total parking spaces 6
Property History
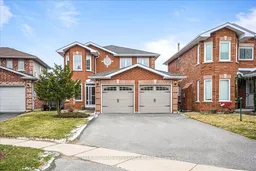 36
36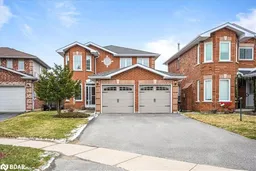 42
42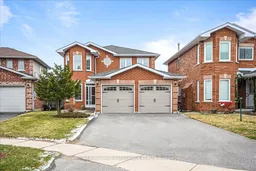 39
39Get an average of $10K cashback when you buy your home with Wahi MyBuy

Our top-notch virtual service means you get cash back into your pocket after close.
- Remote REALTOR®, support through the process
- A Tour Assistant will show you properties
- Our pricing desk recommends an offer price to win the bid without overpaying
