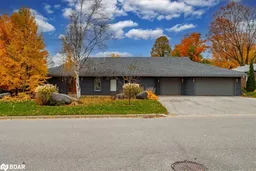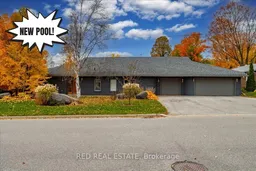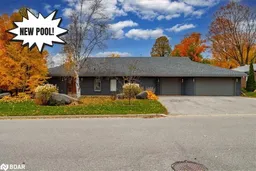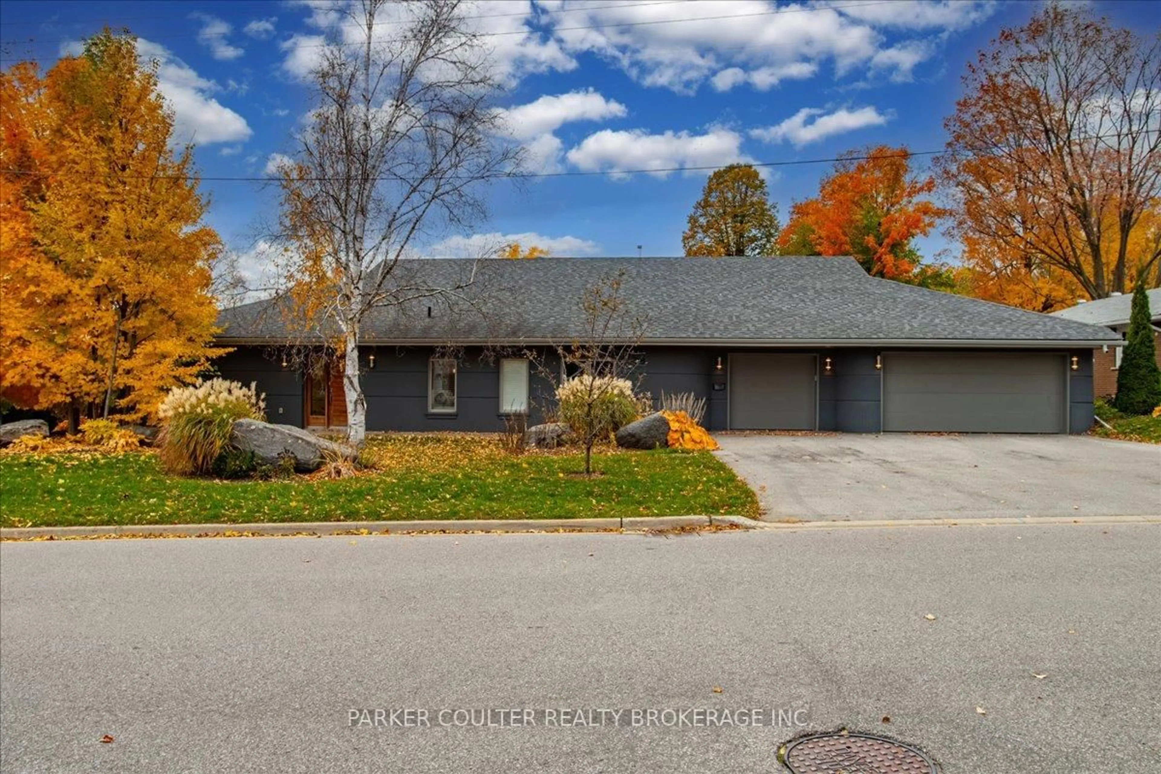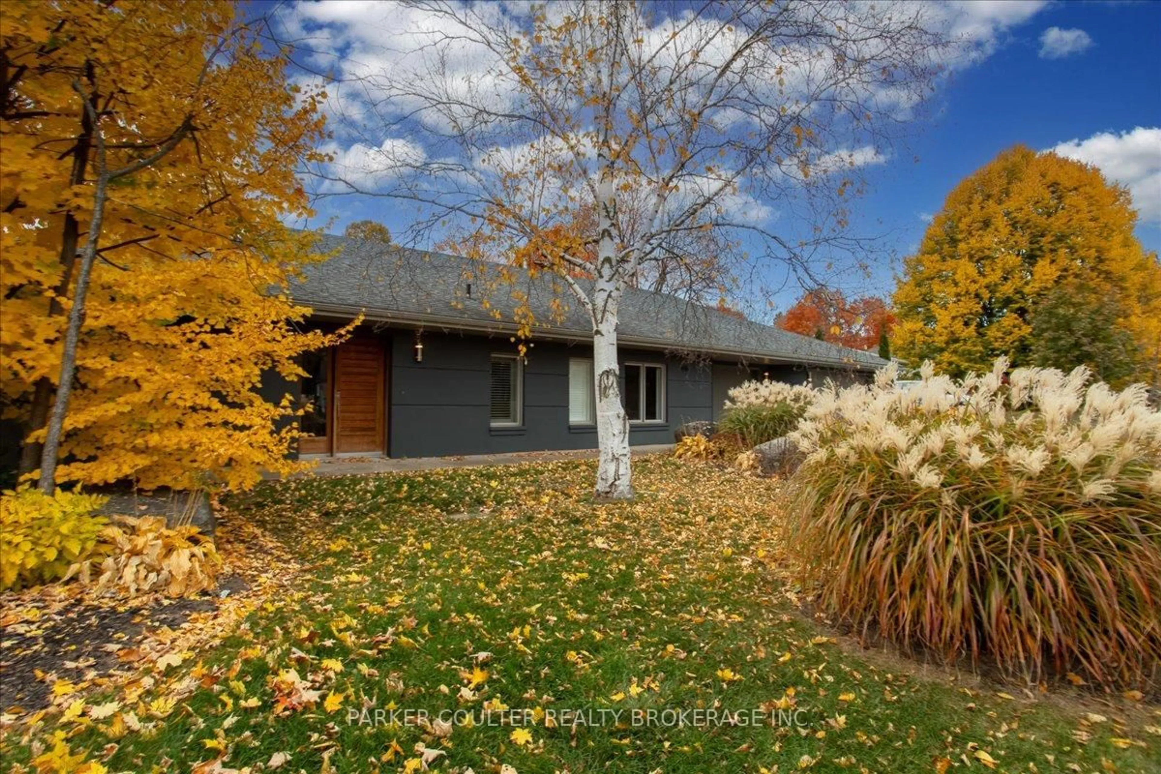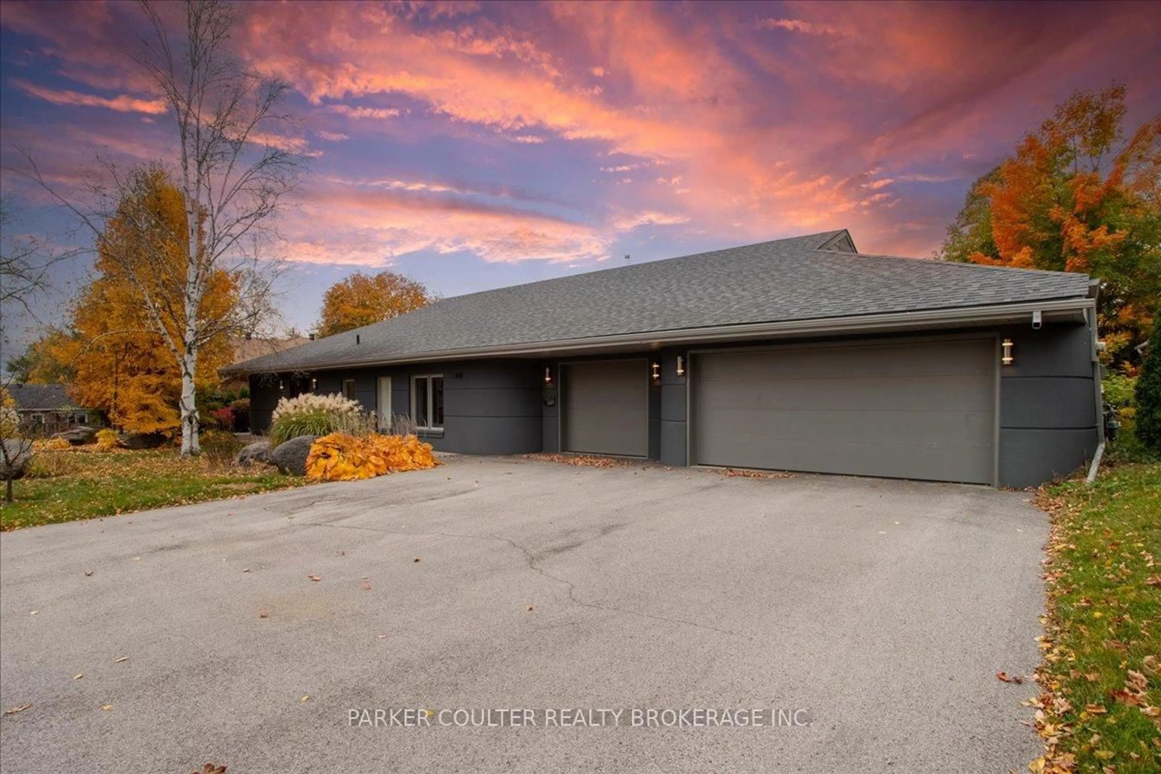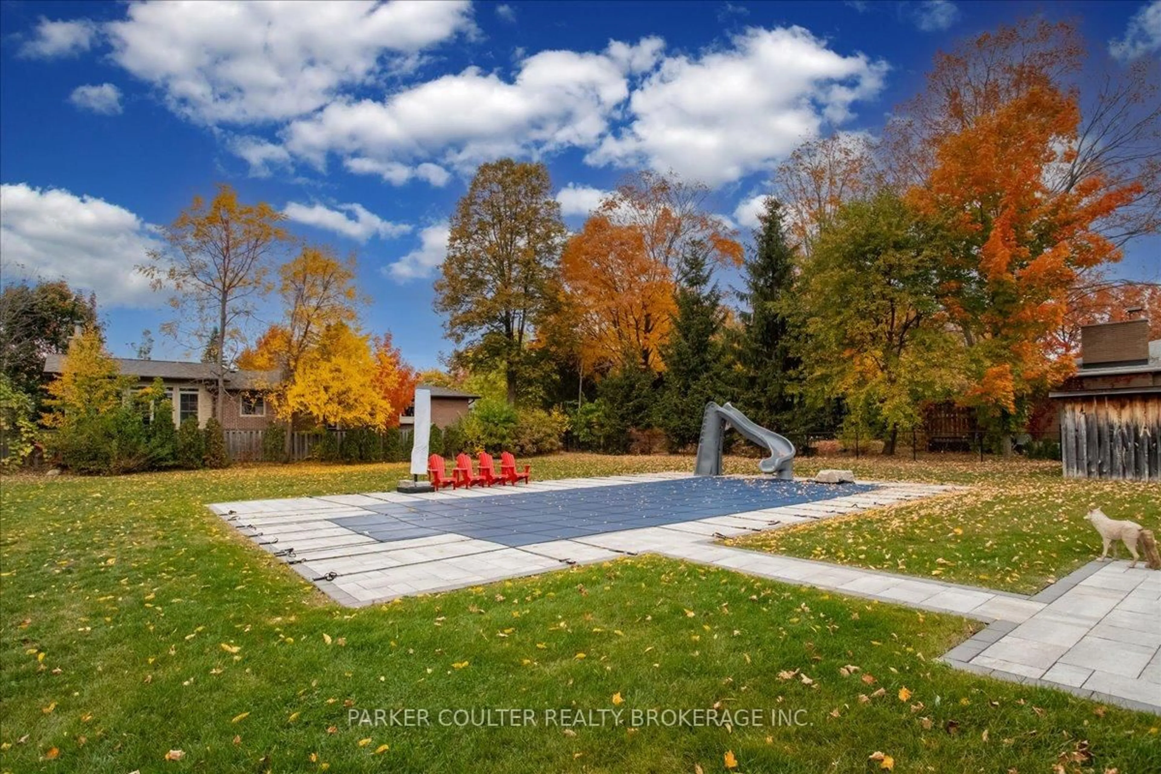Contact us about this property
Highlights
Estimated valueThis is the price Wahi expects this property to sell for.
The calculation is powered by our Instant Home Value Estimate, which uses current market and property price trends to estimate your home’s value with a 90% accuracy rate.Not available
Price/Sqft$479/sqft
Monthly cost
Open Calculator
Description
Unique Custom Sprawling Modern Bungalow with "Inground Pool", and triple car garage - ideally located in Barrie's East Ends Exclusive Area of Fine Homes situated on a 110ft x 185ft lot. This home exudes curb appeal, and interior beams with sophisticated architectural beauty and designer custom finishes. Features5 bedrooms, 3 bathrooms, and 10ft ceilings. The very bright open concept layout offers over 3000sqft of living space on one level no stairs and is wheelchair accessible. The kitchen is a chefs dream, complete with a large island, quartz counters, pot filler tap, stainless steel appliances & gorgeous tile backsplash and large pantry. The formal oversize dining area looks amazing with a round table. Removal of the two bedrooms behind the garage will present a large family room of 20'4" x 20'10". The spacious primary bedroom has an ex-large walk-in closet & 5-piece ensuite with double sinks, glass shower & soaker tub. Enjoy outdoor activities on the canopied patio which allows for all year around barbecuing. The massive beautiful landscaped fenced yard has a (19' x38) gas heated inground pool- with a 5ft deep end and a slide, installed 2 years ago. The double garage has an additional side by side single garage with inside entry to the home. Walking distance to nature trails, downtown, shops and restaurants; close proximity to RVH, Kempenfelt Bay, makes this is a perfect family home.
Property Details
Interior
Features
Main Floor
Kitchen
4.27 x 4.27Dining
3.66 x 3.05Living
4.27 x 4.27Office
6.1 x 3.66Exterior
Features
Parking
Garage spaces 3
Garage type Attached
Other parking spaces 6
Total parking spaces 9
Property History
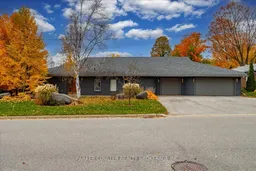 37
37