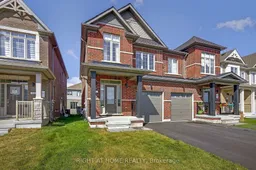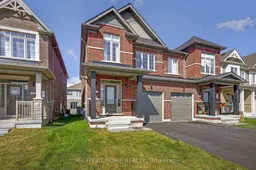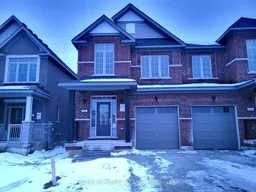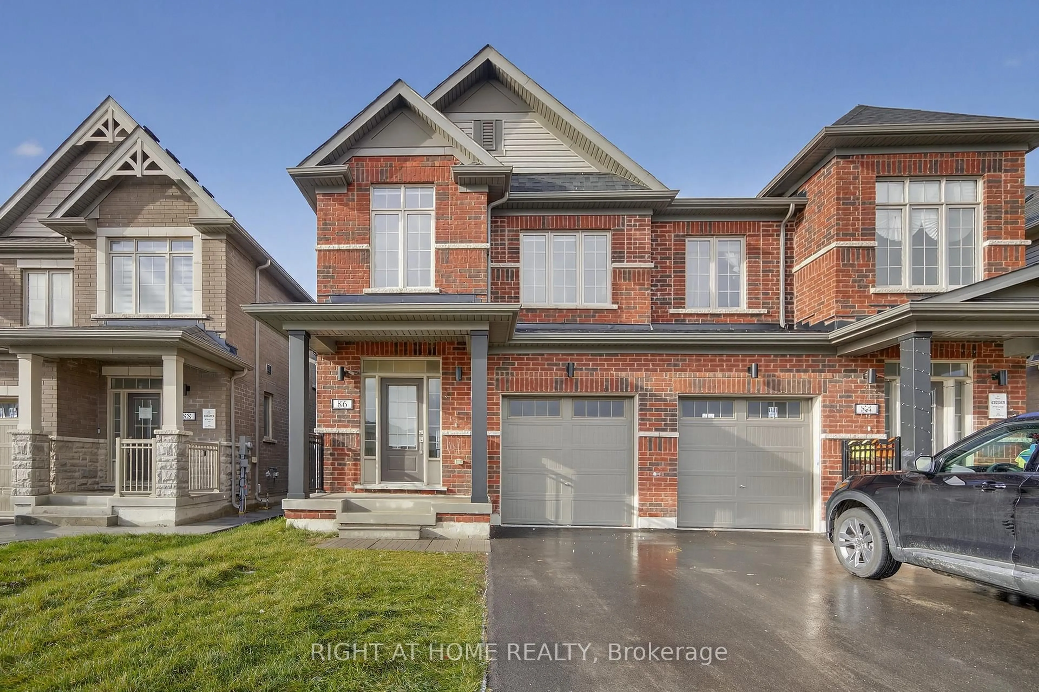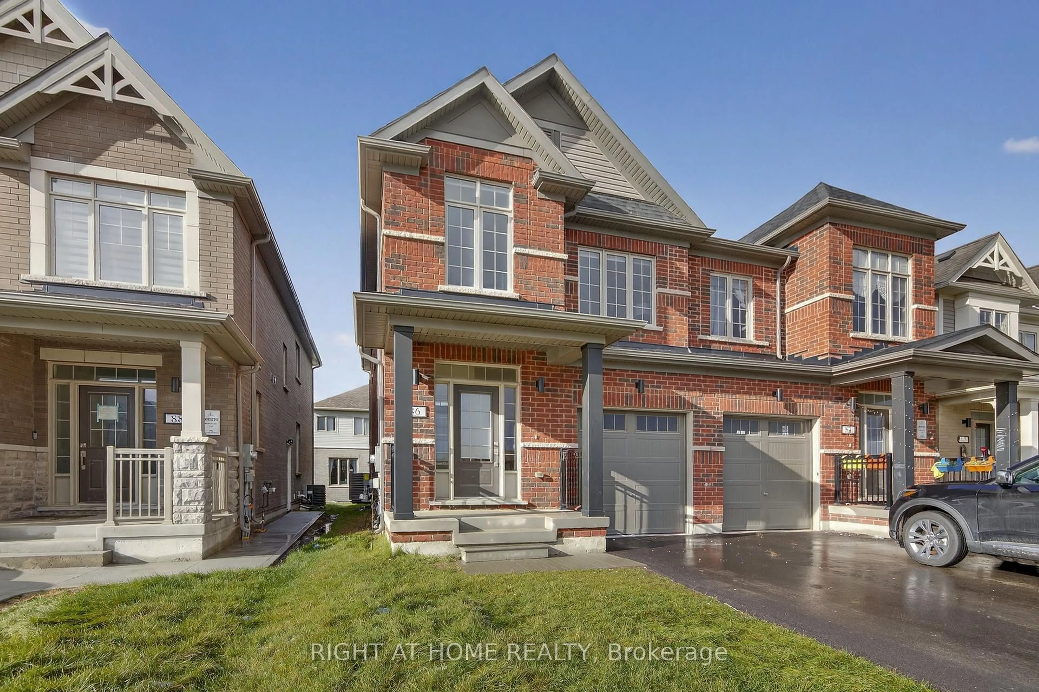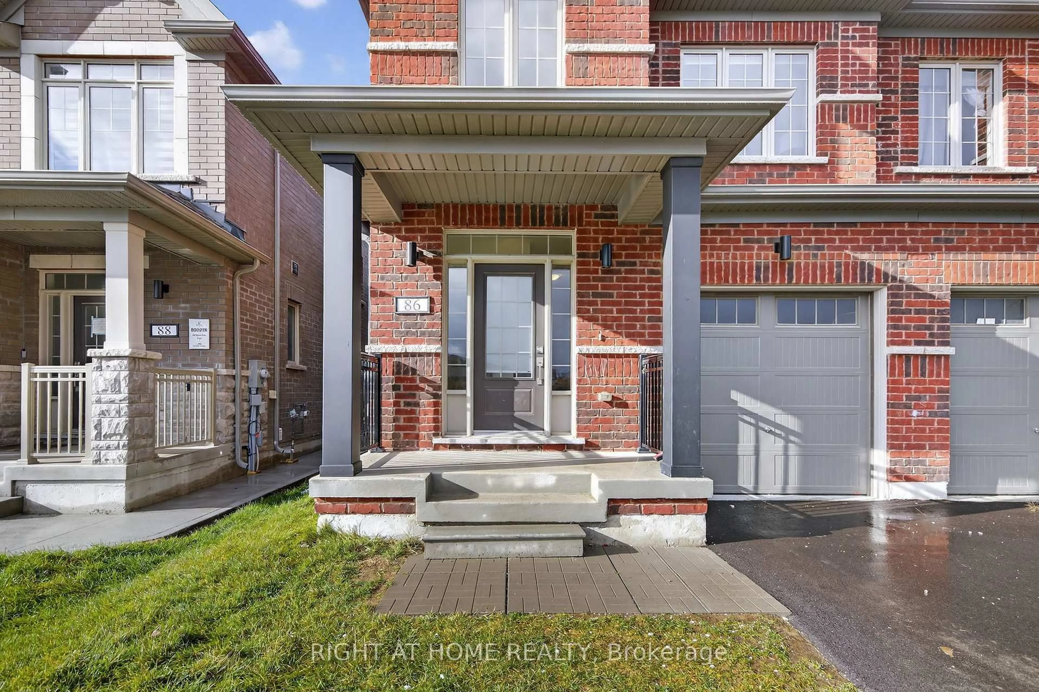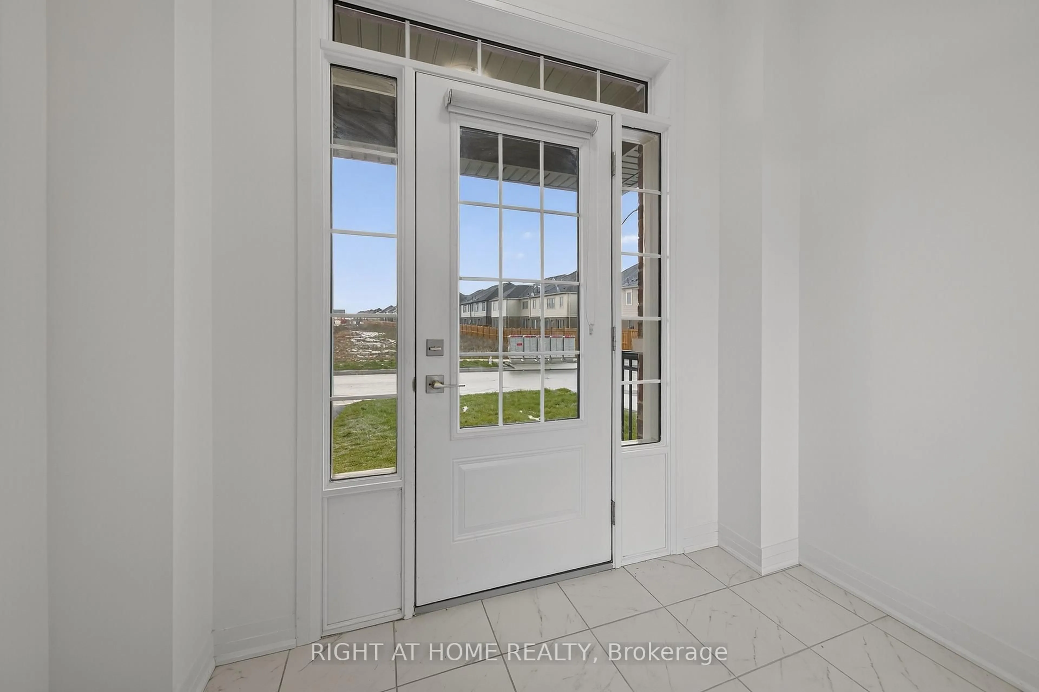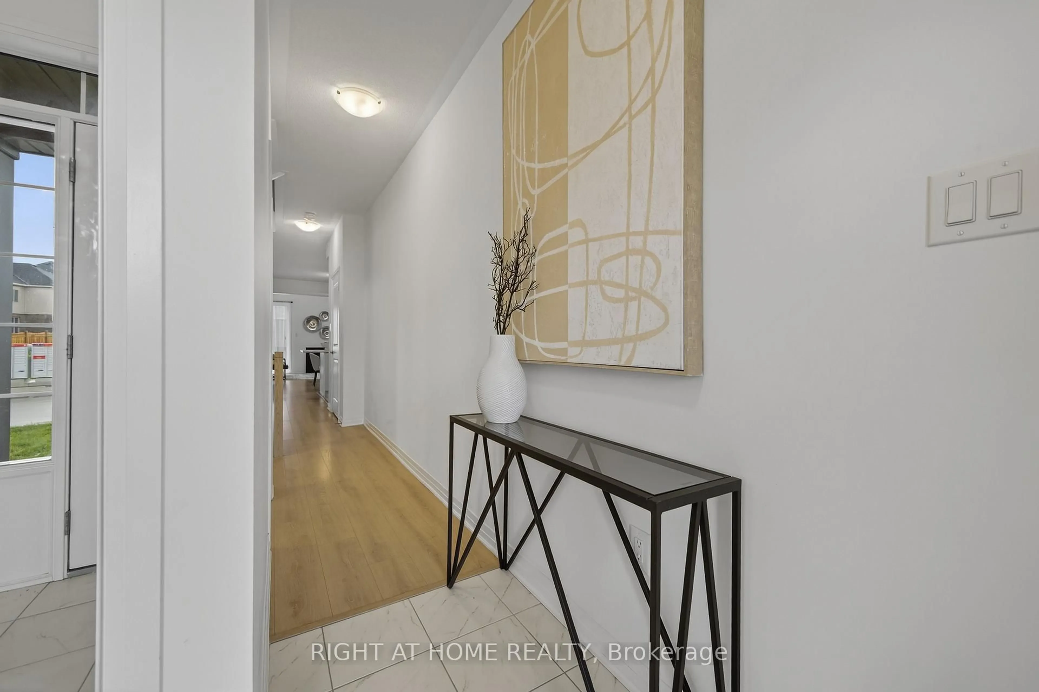86 West Oak Tr, Barrie, Ontario L9J 0K8
Contact us about this property
Highlights
Estimated valueThis is the price Wahi expects this property to sell for.
The calculation is powered by our Instant Home Value Estimate, which uses current market and property price trends to estimate your home’s value with a 90% accuracy rate.Not available
Price/Sqft$346/sqft
Monthly cost
Open Calculator
Description
Spacious, Upgraded All-Brick 4 Bedroom Home in South Barrie. Just Over One Year New. 2000+ Sq Ft Plus Unfinished Basement. Long Driveway w/No Sidewalk. Functional, Bright Open Concept Main Floor w/9 ft Ceilings. Large Kitchen w/Centre Island and Upgraded Stainless Steel Appliances. Spacious Living Room w/Gas Fireplace and Walk-Out to Deck & Nice Backyard. Mudroom w/Direct Garage Access. Modern Laminate Floors Throughout, Including Bedrooms. 2nd Floor Features 4 Spacious Bedrooms. Large Primary Bedroom w/Huge Walk-in Closet and 4 Pc Ensuite Bath w/Glass Shower. Bedroom 2 w/Walk-in Closet. Convenient 2nd Floor Laundry Room w/Built In Cabinets. Nice Main Bath w/Wide Vanity and Tub. Large Unfinished Basement Awaiting Your Creative Touches. Excellent Location Mins to Hwy 400, Brand New Grocery Store, Lake, Schools, Parks and All Amenities.
Property Details
Interior
Features
Main Floor
Living
5.8 x 3.35Laminate / Fireplace / W/O To Deck
Kitchen
3.5 x 2.4Tile Floor / Centre Island / Stainless Steel Appl
Dining
5.8 x 2.7Laminate / Open Concept
Mudroom
3.5 x 1.37Tile Floor / Access To Garage
Exterior
Features
Parking
Garage spaces 1
Garage type Built-In
Other parking spaces 2
Total parking spaces 3
Property History
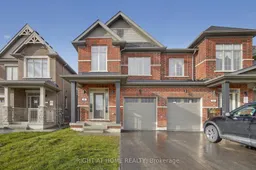 50
50