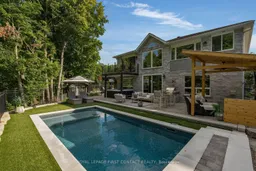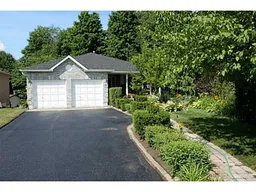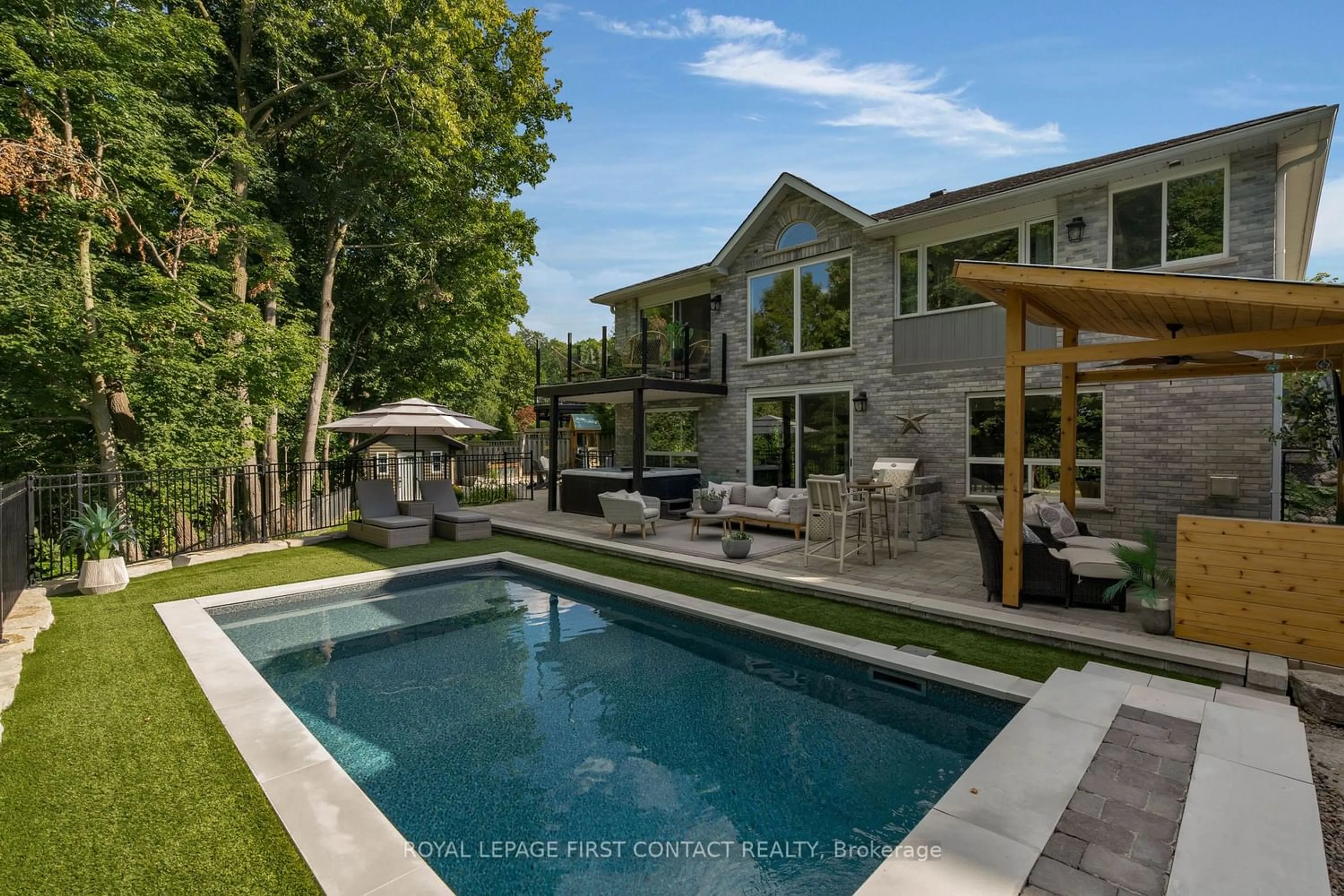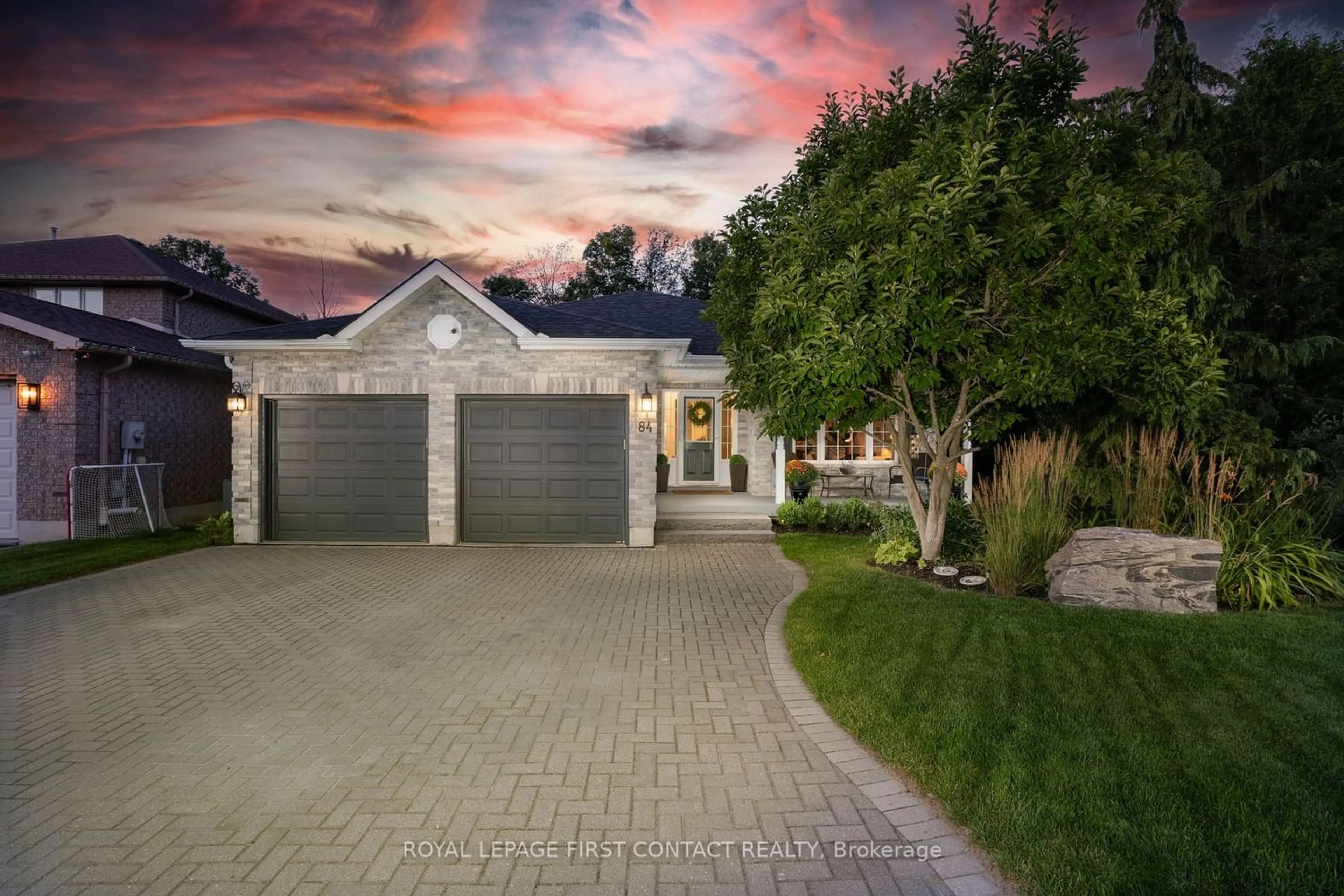84 Osprey Ridge Rd, Barrie, Ontario L4M 6P3
Contact us about this property
Highlights
Estimated ValueThis is the price Wahi expects this property to sell for.
The calculation is powered by our Instant Home Value Estimate, which uses current market and property price trends to estimate your home’s value with a 90% accuracy rate.$1,082,000*
Price/Sqft$846/sqft
Days On Market10 days
Est. Mortgage$6,227/mth
Tax Amount (2023)$6,205/yr
Description
Simply put welcome to your luxury oasis in the city. Located on a premium lot situated on a quite cul-de-sac sits the most stunning one of a kind walkout bungalow backing onto EP land that Barrie has to offer. With close to 3800SF of refined modern luxury this property is sure to impress. The moment you enter into this fully renovated 3+2 bed, 3 bath open concept bungalow you will be taken away with its endless attention to detail and the finest finishes throughout. With soaring ceilings an abundance of natural light and the warm white oak hardwood flooring throughout make this home feel expansive yet inviting. Gourmet chefs kitchen with breakfast nook and private balcony to enjoy the endless views and sunsets. The large primary bedroom has a spa like ensuite with heated floors and generous walk in closet. Retreat to the lower level via custom staircase with glass railing to a large family room with gas fireplace, separate side entrance and full wet bar for entertaining. Step outside where the real fun begins to your private oasis which includes; 12x24 heated salt water pool with waterfall all controlled by pentair systems with wifi remote, Hot tub, fire pit, built in grill, multiple seating zones, cedar cabana with power, pool house, play set, garden beds, full irrigation system and lower tier level with turf and retaining wall. Complete piece of mind living with all brand new mechanical systems for the entire interior and exterior of the home. Surrounded by endless walking trails, close to all major ammenties, shopping, schools, 400 highway and Barrie Country club this home has something to offer for everyone. This truly is a must see property!
Upcoming Open House
Property Details
Interior
Features
Main Floor
Foyer
2.27 x 2.013rd Br
3.05 x 3.50Living
4.02 x 3.402nd Br
3.05 x 3.63Exterior
Features
Parking
Garage spaces 2
Garage type Attached
Other parking spaces 6
Total parking spaces 8
Property History
 40
40 20
20Get an average of $10K cashback when you buy your home with Wahi MyBuy

Our top-notch virtual service means you get cash back into your pocket after close.
- Remote REALTOR®, support through the process
- A Tour Assistant will show you properties
- Our pricing desk recommends an offer price to win the bid without overpaying



