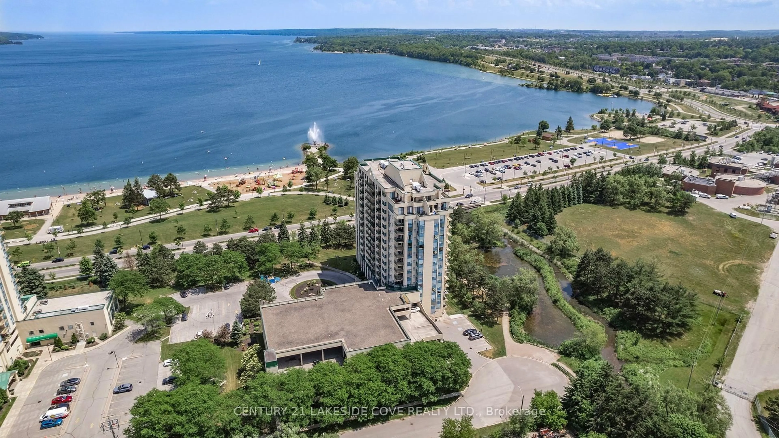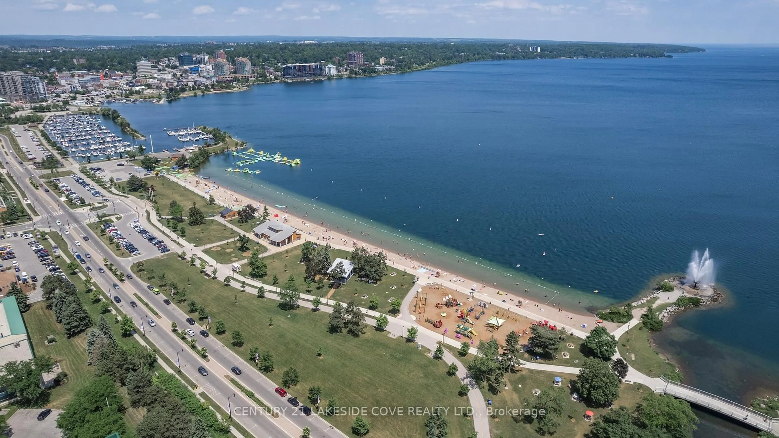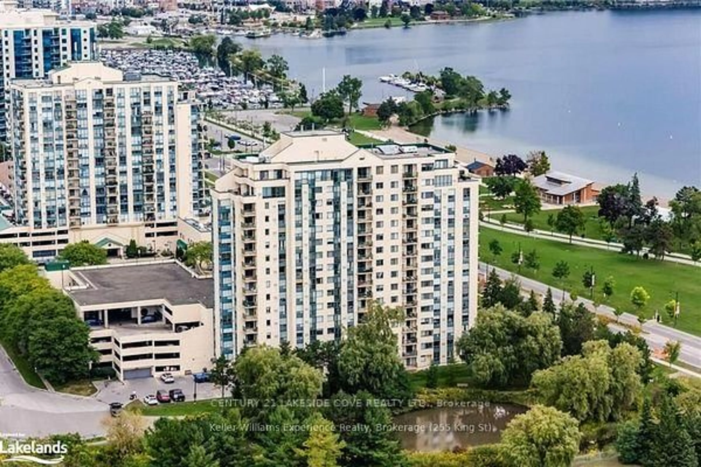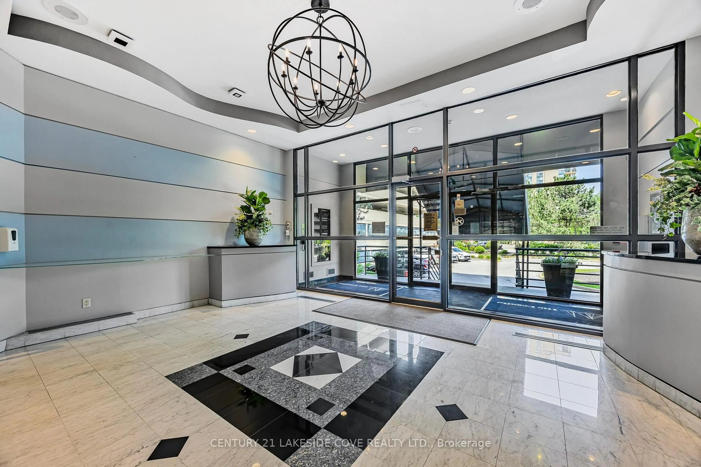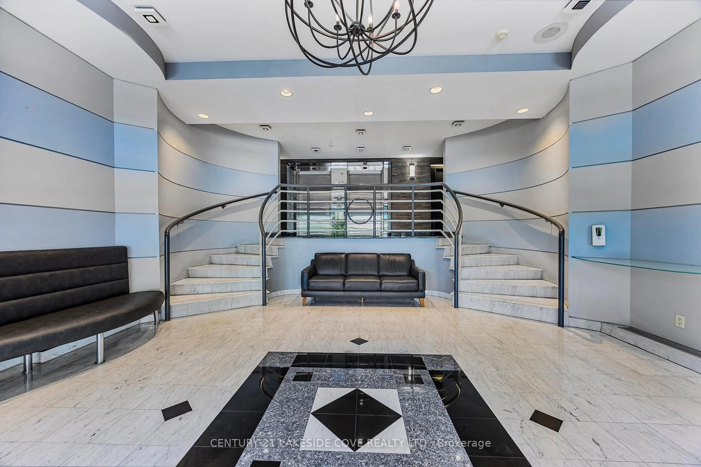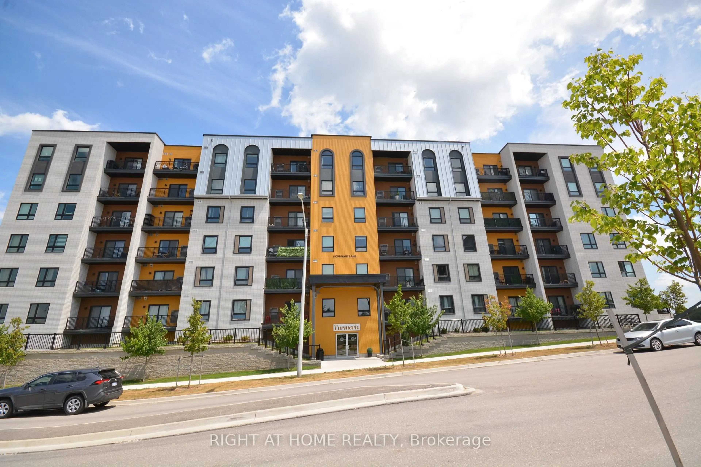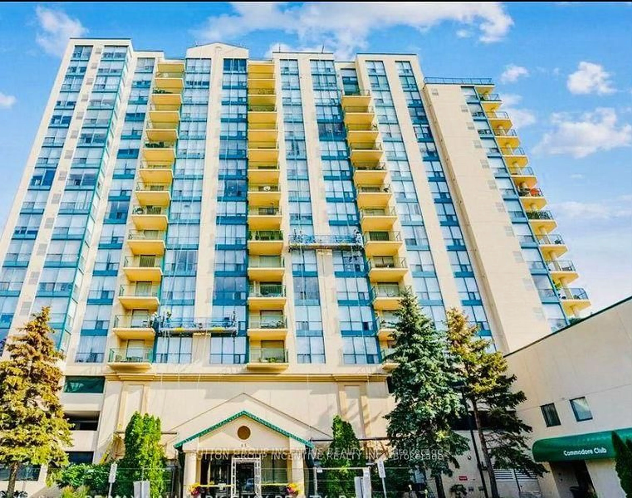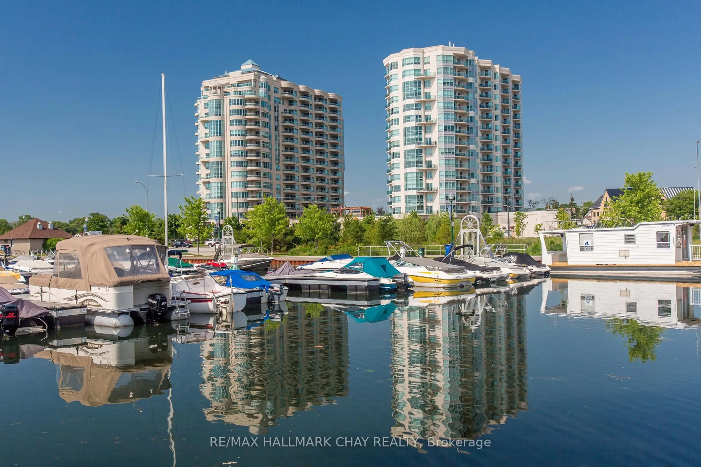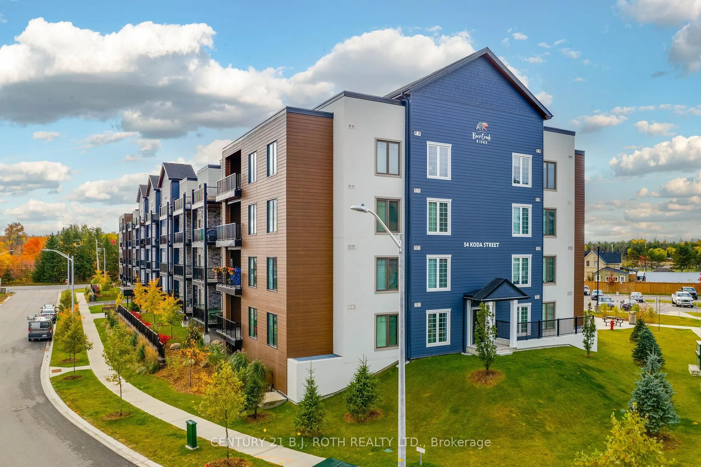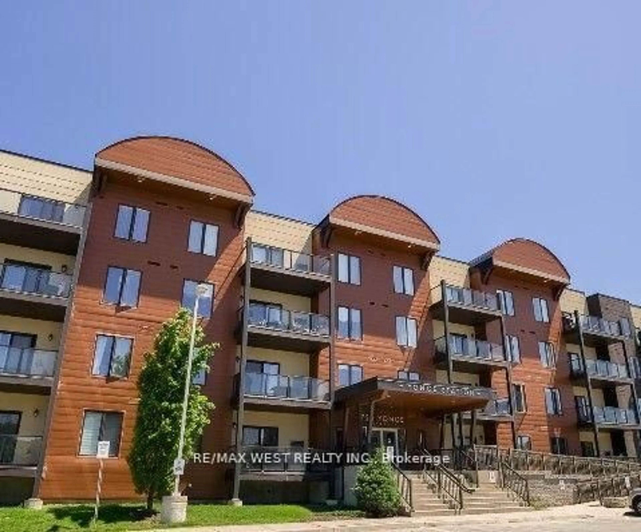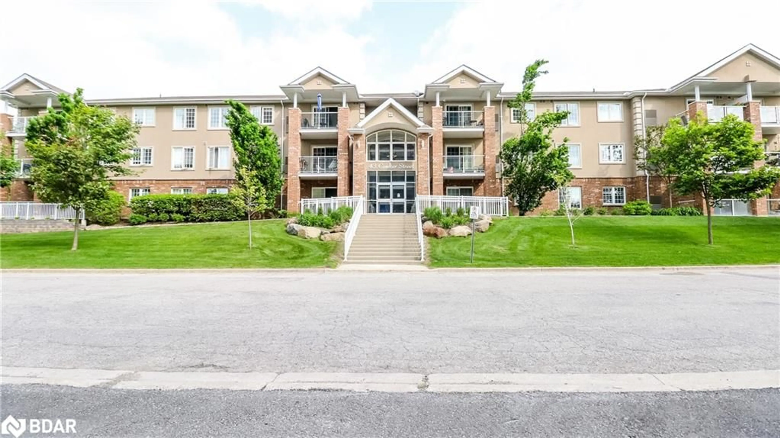75 Ellen St #711, Barrie, Ontario L4N 7R6
Contact us about this property
Highlights
Estimated valueThis is the price Wahi expects this property to sell for.
The calculation is powered by our Instant Home Value Estimate, which uses current market and property price trends to estimate your home’s value with a 90% accuracy rate.Not available
Price/Sqft$436/sqft
Monthly cost
Open Calculator

Curious about what homes are selling for in this area?
Get a report on comparable homes with helpful insights and trends.
+30
Properties sold*
$484K
Median sold price*
*Based on last 30 days
Description
Welcome to Lakeside Living in Barrie, where Views of Lake Simcoe, Await You along the Picturesque Trail of Life. Immerse Yourself in Delightful Strolls that Lead You to the Pristine Beach, Lush Parks, and a Vibrant Waterfront, All Mere Steps from Your doorstep. With the Bustling Downtown Amenities Just a Stone's throw Away, this Location Truly Offers the Best of Both Worlds. Indulge in a Life of Luxury within the Adjoining Complex, which Features a State-of-the-Art Gym and a Welcoming Indoor Pool. This Turnkey Facility is Surrounded by Beautifully Manicured Grounds and Boasts a Secure Entry that Greets You with an Impressive Grand Foyer, Seamlessly Blending Modern Elegance with Cozy Comfort. Step Inside to Discover a Charming Galley Kitchen Adorned with Exquisite Tiled Flooring and a convenient pantry for all your culinary needs. You'll appreciate the practicality of an in-unit washer and dryer, complemented by a Thoughtfully Designed Laundry and Storage Closet. The Interior Strikes the Perfect Balance of Cozy Sophistication, Featuring Efficient Gas Heating, Air Conditioning, and a Temperature Controller that Ensures Your Comfort Throughout the Seasons. Savour the Serene Views from Your Private Balcony, Where the Gentle River Meanders Toward the Lake, Just a Short Stroll from the Sandy Beach. The Ensuite Bath Delights with Both a Four-Piece and a Three-Piece Bathroom, Offering Convenience for You and Your Guests. Meanwhile, the Second Bedroom is Bathed in Radiant Natural Light from its Oversized Windows, Creating an Inviting Sanctuary for Relaxation. With the Boardwalk Easily Accessible from the Service Entry, Enjoy Convenient Access for Pets and Deliveries through the Back Door, While the Nearby Trail of Life Beckons You to Explore the Beauty of Nature. Experience the Lifestyle You've Always Dreamed of at Lakeside Living, Where Every Day Feels Like a Getaway.
Property Details
Interior
Features
Main Floor
2nd Br
2.74 x 3.34Large Closet / Large Window / 3 Pc Bath
Living
4.51 x 5.94Combined W/Dining / Tile Floor / W/O To Balcony
Kitchen
2.74 x 2.13Galley Kitchen / Pantry / Tile Floor
Primary
3.2 x 3.95Large Window / 4 Pc Ensuite / W/O To Balcony
Exterior
Features
Parking
Garage spaces 1
Garage type Underground
Other parking spaces 0
Total parking spaces 1
Condo Details
Amenities
Elevator, Exercise Room, Indoor Pool, Visitor Parking
Inclusions
Property History
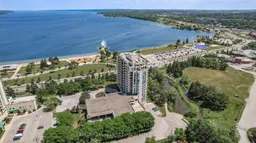 46
46
