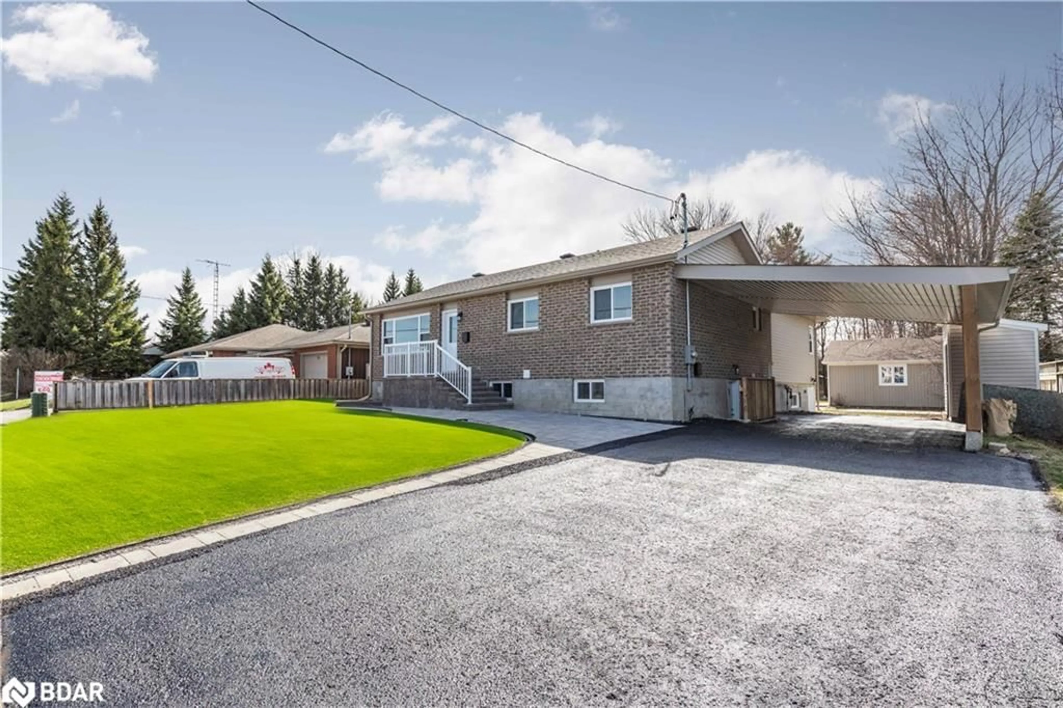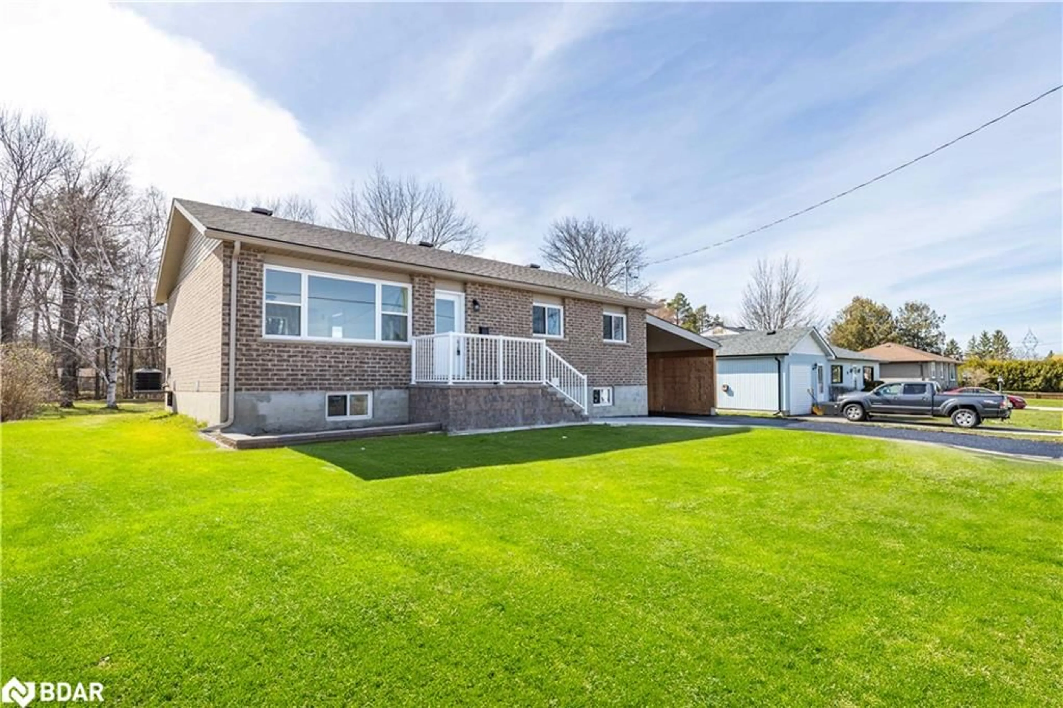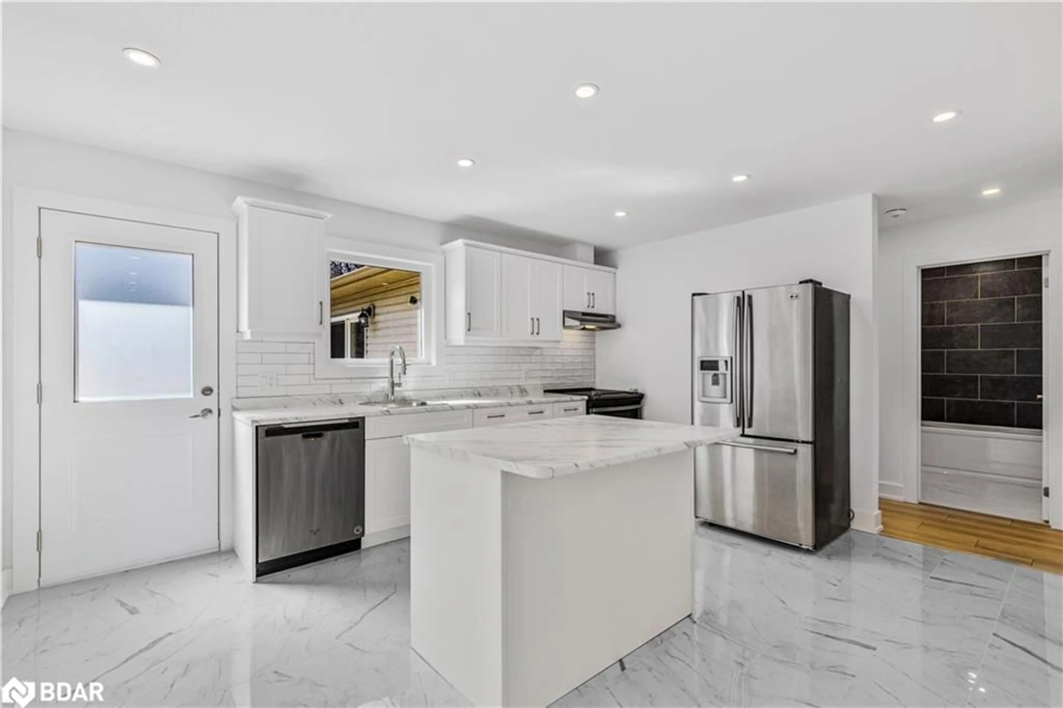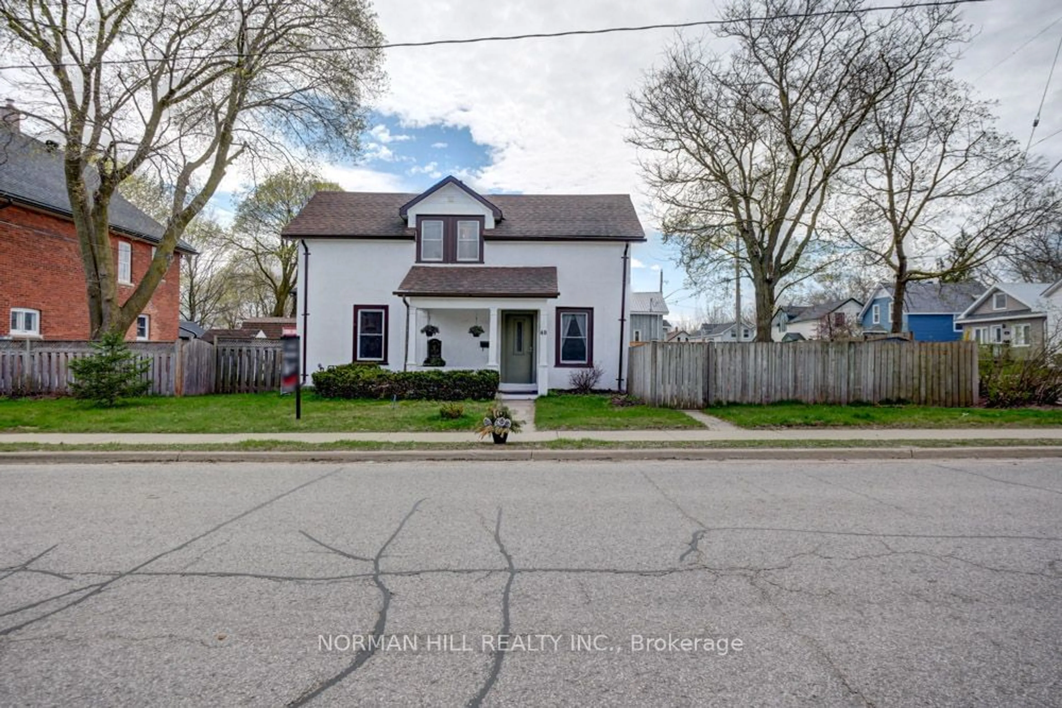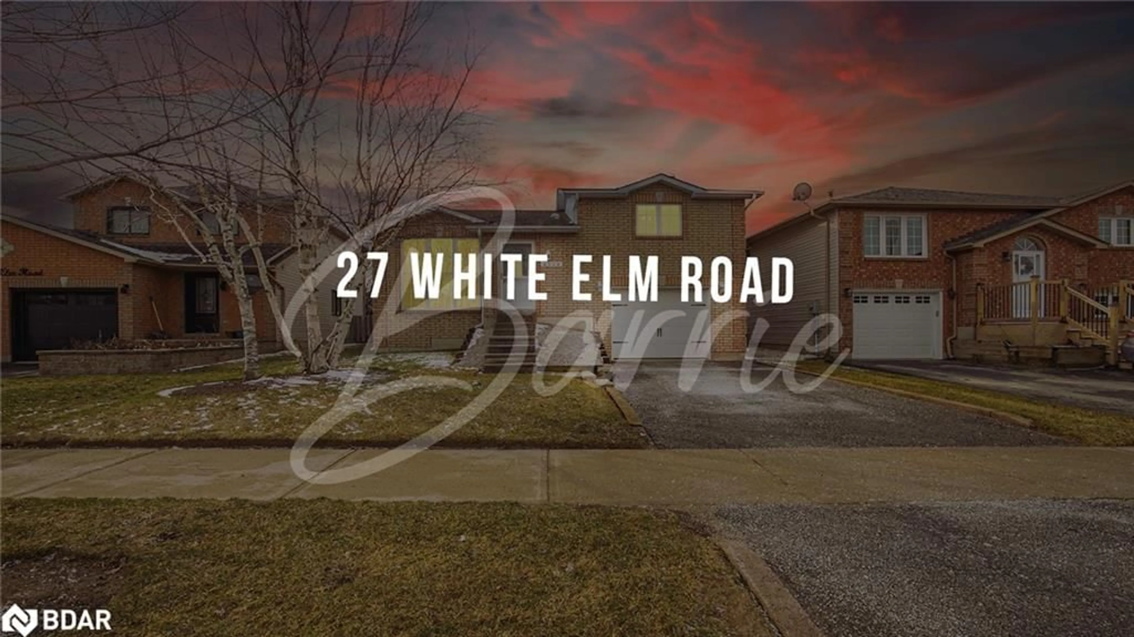72 Patterson Rd, Barrie, Ontario L4N 3W2
Contact us about this property
Highlights
Estimated ValueThis is the price Wahi expects this property to sell for.
The calculation is powered by our Instant Home Value Estimate, which uses current market and property price trends to estimate your home’s value with a 90% accuracy rate.$690,000*
Price/Sqft$652/sqft
Days On Market16 days
Est. Mortgage$3,865/mth
Tax Amount (2023)$3,486/yr
Description
RARE FIND! LEGAL BASEMENT APARTMENT. A large DETACHED INSULATED GARAGE/WORKSHOP. Great for the person with all the toys. Located in south Barrie. Huge beautiful 250 deep treed lot, feels like a country property. All new windows, furnace, central Air, roof. Interior has been completely redone from floors, drywall, bathrooms and kitchens. It's like a new house! New main floor kitchen cabinets and a centre island, great for entertaining. The main floor has 3 bedrooms. The spacious master bedroom has large windows facing the tall trees in the yard and a W/O to a newly built deck. The lower level has 2 spacious bedrooms and a large kitchen with room for a dining room table big enough for family gatherings. There is a huge sunken great room with a gas fireplace. Large windows and 2 walk outs so you feel like your on the main floor. 2 laundry rooms. The legal basement apartment will generate extra monthly income to help pay the mortgage or buy the house with a friend or family member. A double wide driveway will accomadate many vehicle's. Parking is not an issue. Outdoor enthusiats will enjoy Ardagh Bluffs 17 km of nature trails located only minutes away or enjoy a short walk to Bear Creek Eco Park. Take a look at the home & fall in love. Minutes to hwy 400. Barrie Waterfront & shopping.
Property Details
Interior
Features
Main Floor
Kitchen
4.65 x 3.81Dining Room
3.66 x 3.89Bathroom
5+ Piece
Living Room
3.66 x 3.89Exterior
Features
Parking
Garage spaces 2
Garage type -
Other parking spaces 6
Total parking spaces 8
Property History
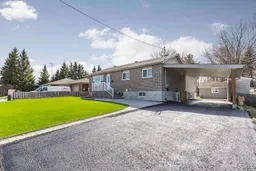 36
36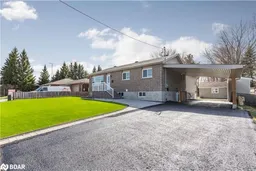 39
39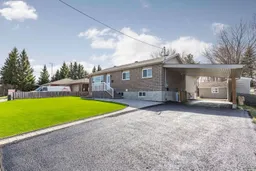 38
38Get an average of $10K cashback when you buy your home with Wahi MyBuy

Our top-notch virtual service means you get cash back into your pocket after close.
- Remote REALTOR®, support through the process
- A Tour Assistant will show you properties
- Our pricing desk recommends an offer price to win the bid without overpaying
