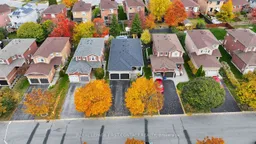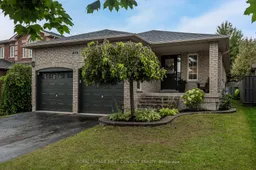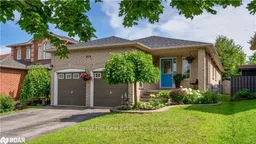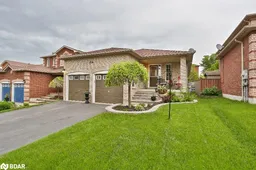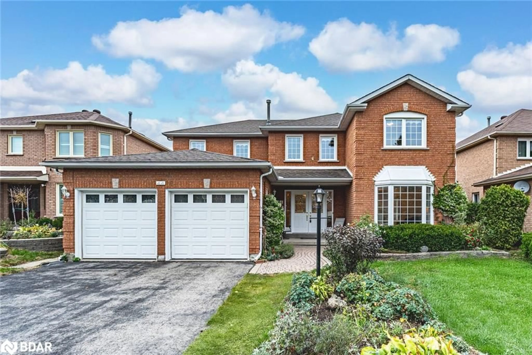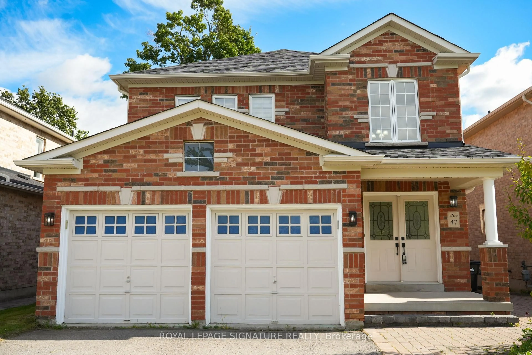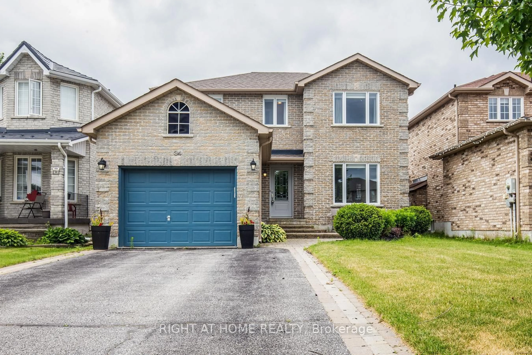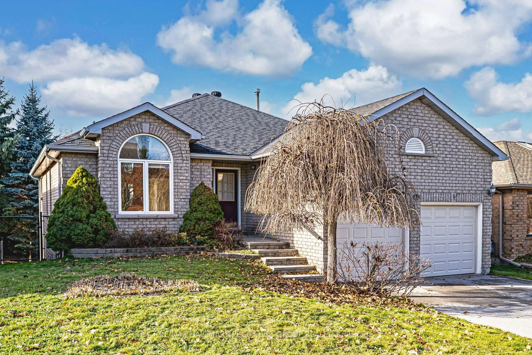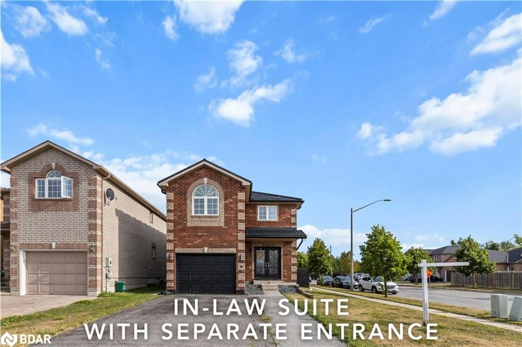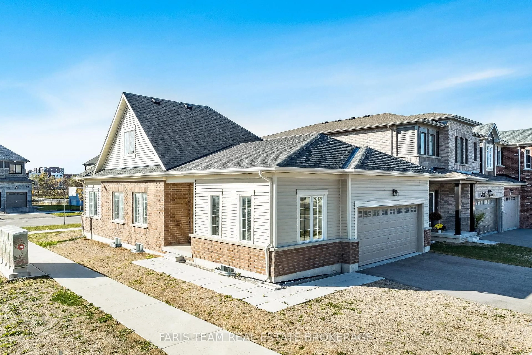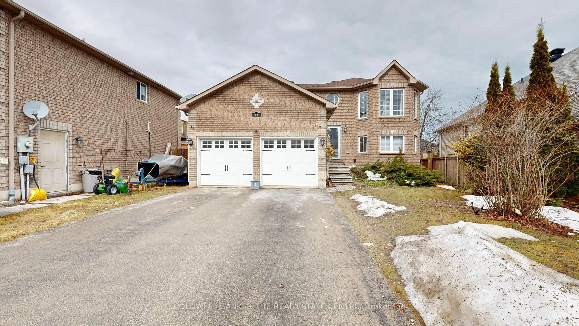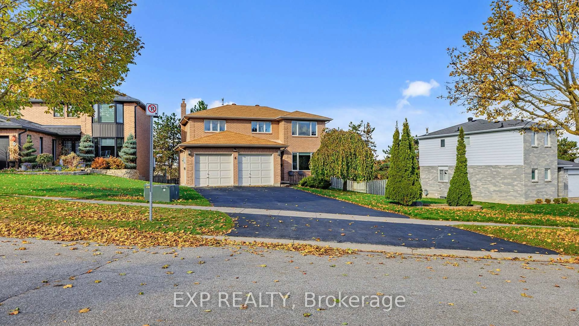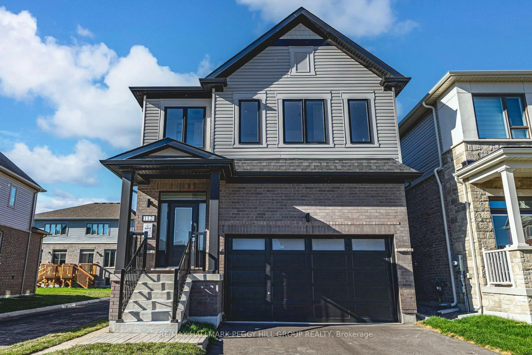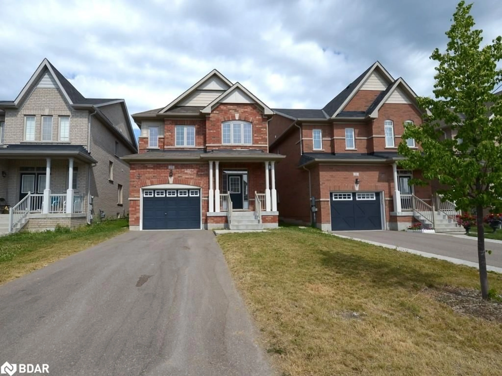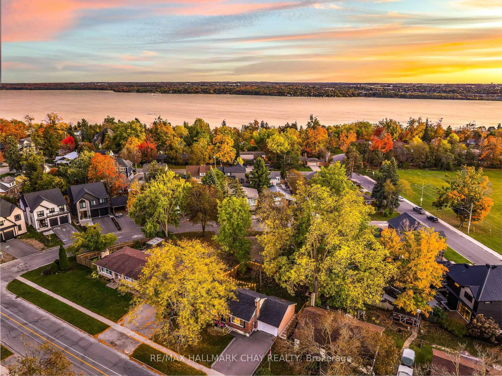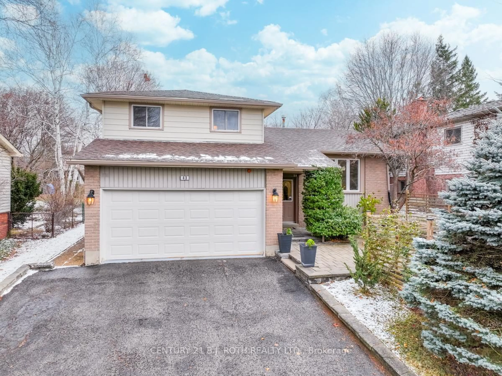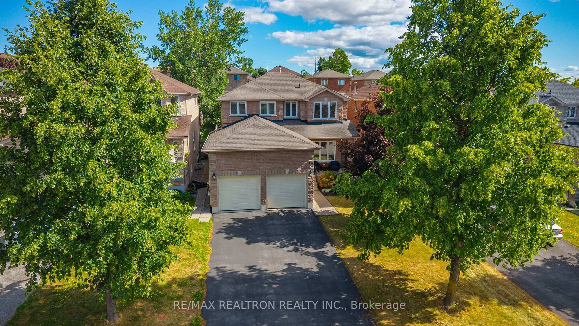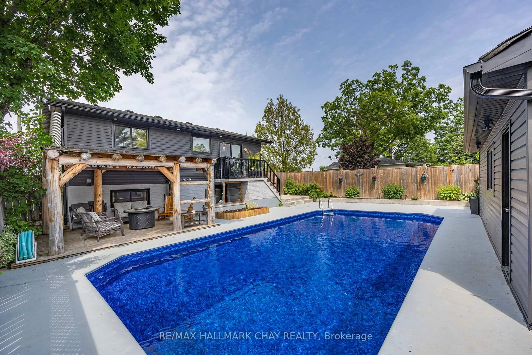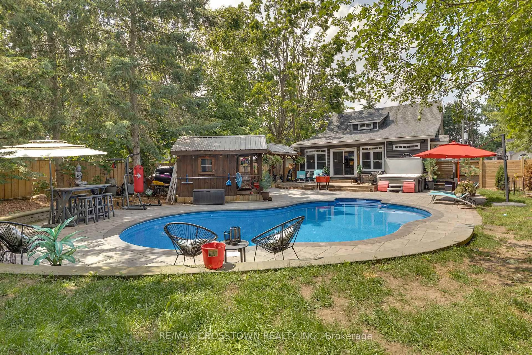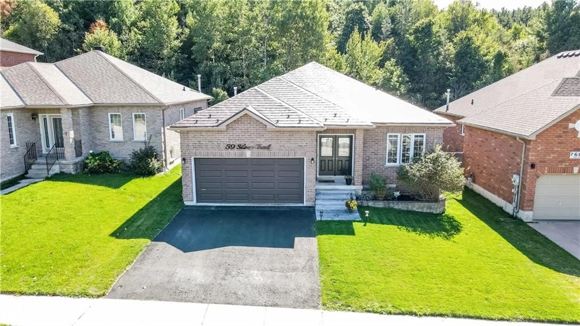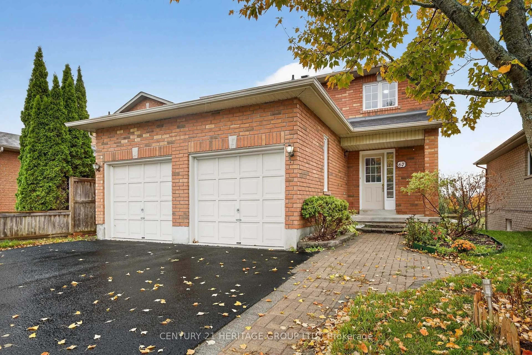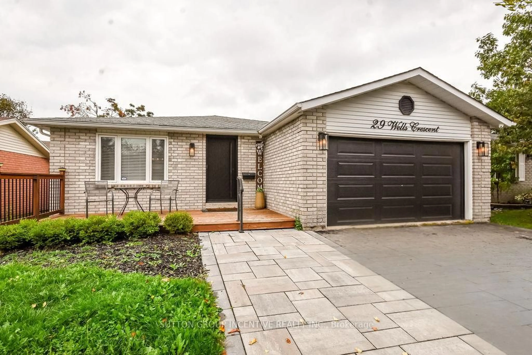Top 7 Reasons You Will Love 72 Gore Drive. 1-Prime Location in Ardagh Bluffs: Nestled in a highly desirable, family-friendly neighborhood known for its proximity to top-rated schools and scenic trails. 2-Updated Interior: Enjoy modern luxury with recent updates, including luxury vinyl flooring, a sleek shiplap accent wall with a cozy fireplace, quartz countertops, an elegant backsplash with undermount lighting, and a stylish coffee bar. 3-Spacious and Functional Layout: With 3+3 bedrooms and 3 bathrooms, 2,637 sq. ft. of finished living space, this home offers plenty of room. 4- Modern Design Features: Freshly painted main floor and bedrooms boast board and batten accent walls and contemporary lighting fixtures, while updated bathrooms feature new flooring, a modern vanity, and stylish accent walls. 5-Move-In Ready Updates: Recent improvements include a new roof (2020) and a fully finished basement, providing additional living space for recreation or guests. 6-Outdoor Entertaining Made Easy: A spacious backyard with a patio and gazebo is perfect for summer gatherings or relaxing evenings. 7-Ample Parking: With no sidewalk, the double driveway accommodates up to 4 cars or a boat, and the convenience of a double car garage. Don't miss your chance to own this beautifully updated home!
Inclusions: Fridge, stove, dishwasher, built-in microwave. Washer & Dryer. Primary bedroom fan remote. All elf's, 1 garage remote, gazebo, treehouse (optional)
