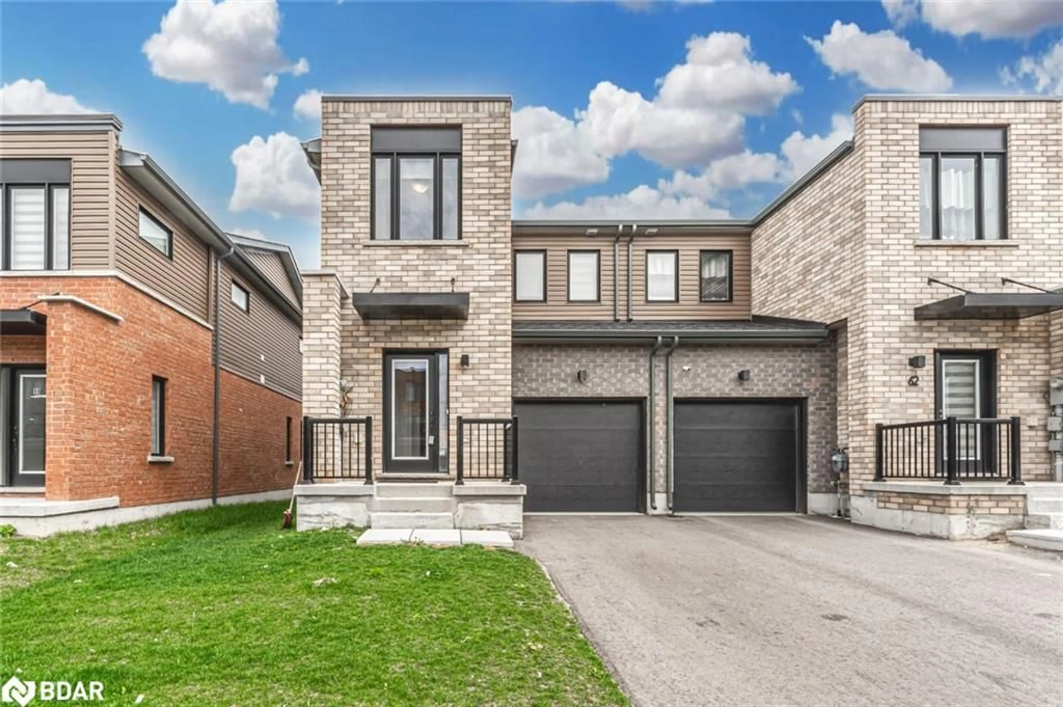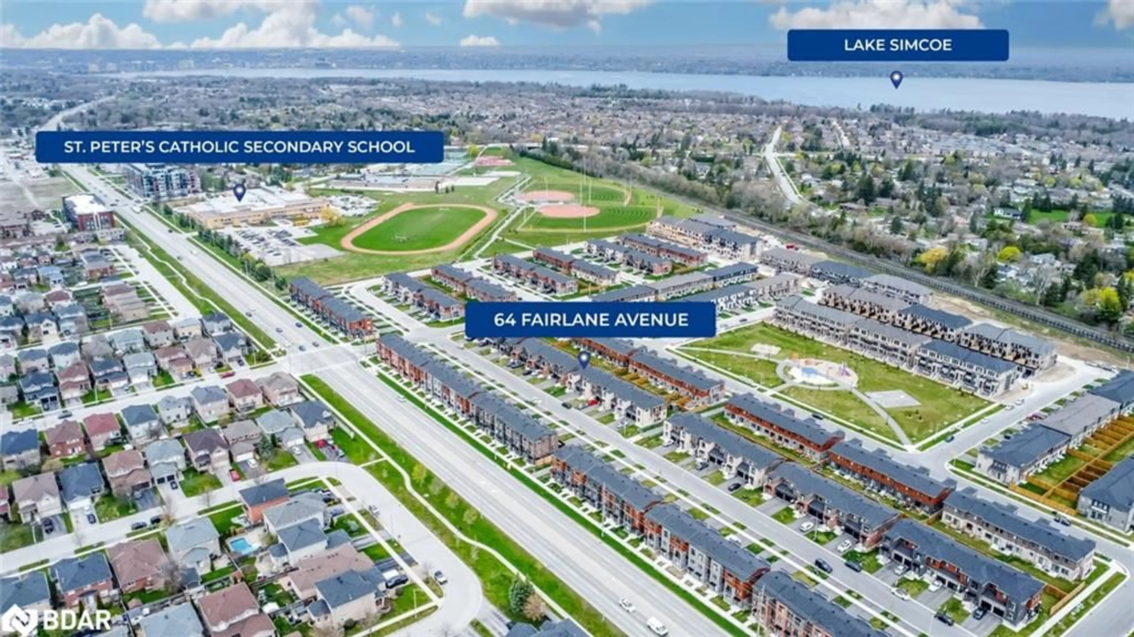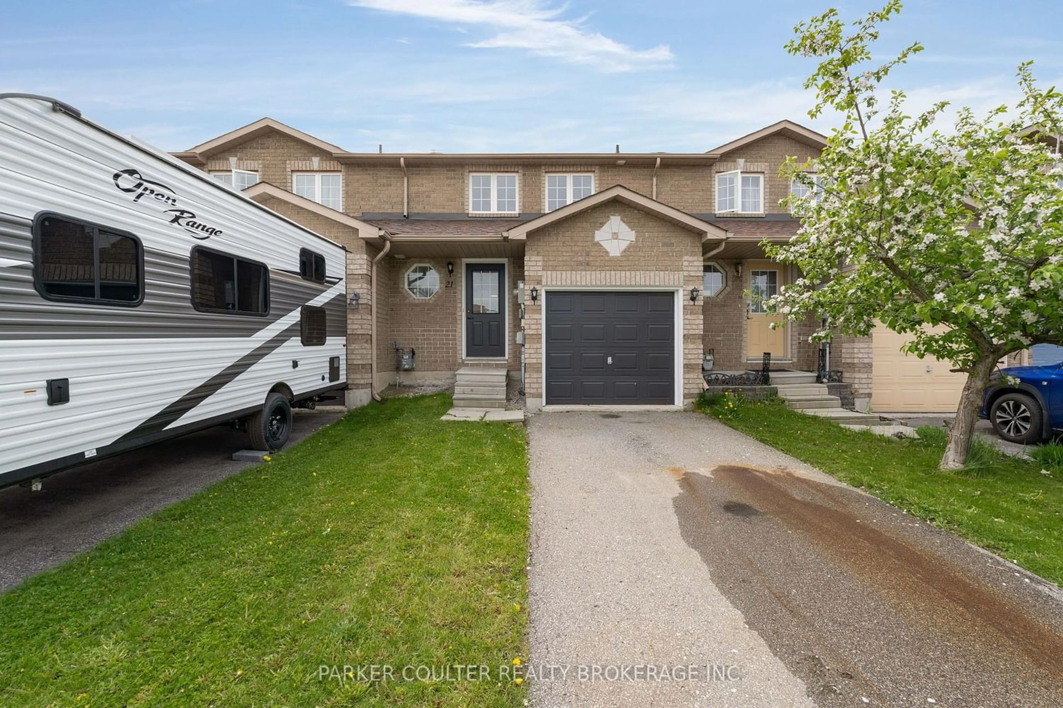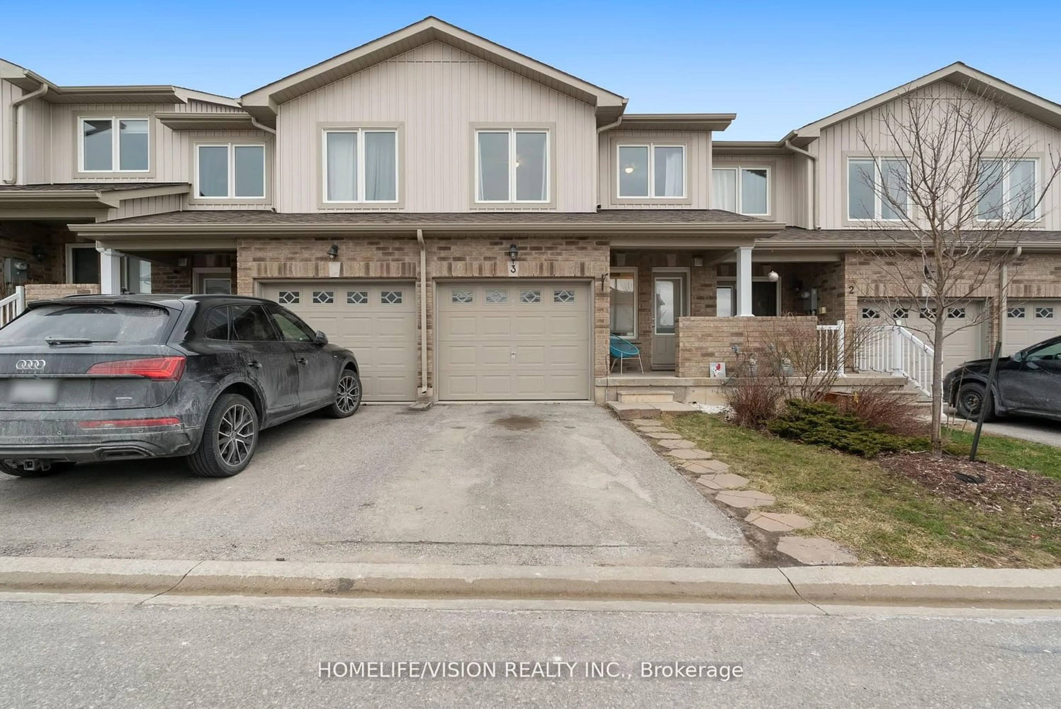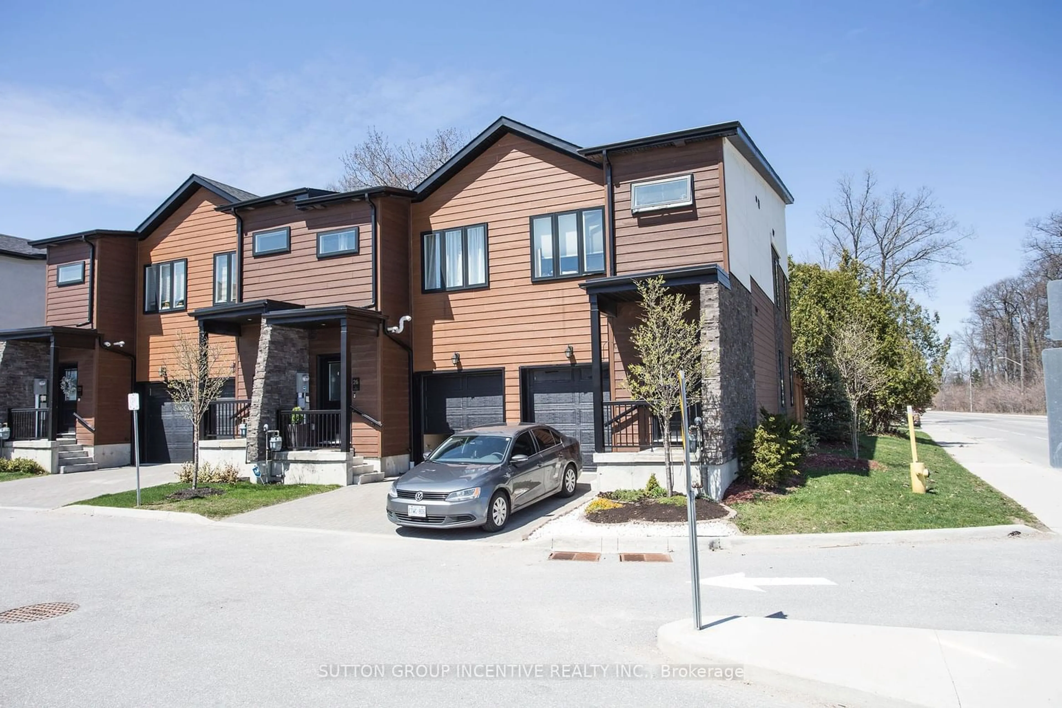64 Fairlane Ave, Barrie, Ontario L9J 0M9
Contact us about this property
Highlights
Estimated ValueThis is the price Wahi expects this property to sell for.
The calculation is powered by our Instant Home Value Estimate, which uses current market and property price trends to estimate your home’s value with a 90% accuracy rate.$769,000*
Price/Sqft$410/sqft
Days On Market16 days
Est. Mortgage$3,861/mth
Tax Amount (2023)$4,209/yr
Description
EXQUISITE TURNKEY TOWNHOME SITUATED IN A PRIME LOCATION STEPS AWAY FROM ALL AMENITIES! This newer 2-storey end unit townhome, built in 2021, offers contemporary design and modern amenities, situated in a sought-after and convenient South Barrie location. Ideally located within walking distance to parks, schools, a library, restaurants, amenities, and the Barrie South GO Station, it is perfect for commuters with easy access to both Highway 400 and Yonge Street. With great curb appeal featuring a modern brick exterior, complemented by sleek black windows and a black garage door, this home also includes an attached garage with inside entry. Inside, stunning neutral finishes from top to bottom showcase meticulous attention to detail, with an open concept layout seamlessly connecting the kitchen, dining area, and living room, accentuated by soaring 9-foot ceilings. The kitchen presents granite countertops, stainless steel appliances, pot lights, and a peninsula with seating. Custom blinds throughout the home enhance both the aesthetics and functionality. The spacious primary bedroom features a beautiful 4-piece ensuite and a walk-in closet. Additionally, the newly finished basement offers a convenient kitchenette, rec room, and a full bathroom with a glass-walled walk-in shower, providing additional living space and versatility to the home. Don’t miss out on this stunning #HomeToStay in an ideal family friendly neighbourhood!
Property Details
Interior
Features
Main Floor
Bathroom
2-Piece
Foyer
2.57 x 2.54Kitchen
2.51 x 2.34Dining Room
2.51 x 2.26Exterior
Features
Parking
Garage spaces 1
Garage type -
Other parking spaces 1
Total parking spaces 2
Property History
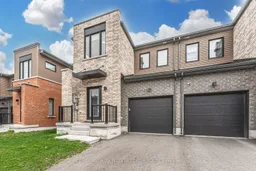 18
18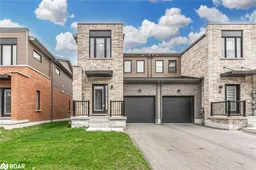 18
18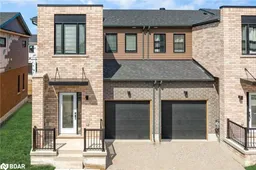 28
28Get an average of $10K cashback when you buy your home with Wahi MyBuy

Our top-notch virtual service means you get cash back into your pocket after close.
- Remote REALTOR®, support through the process
- A Tour Assistant will show you properties
- Our pricing desk recommends an offer price to win the bid without overpaying
