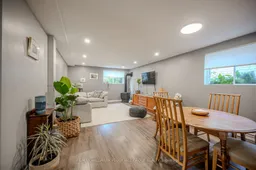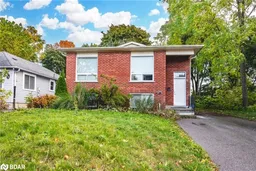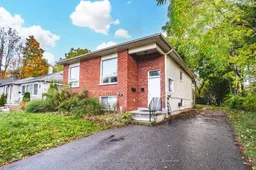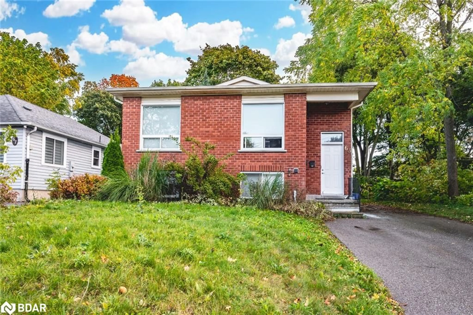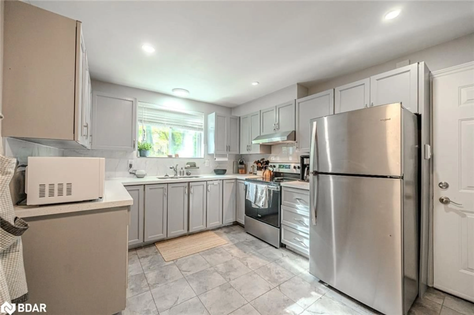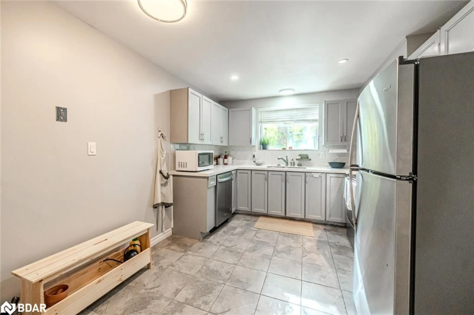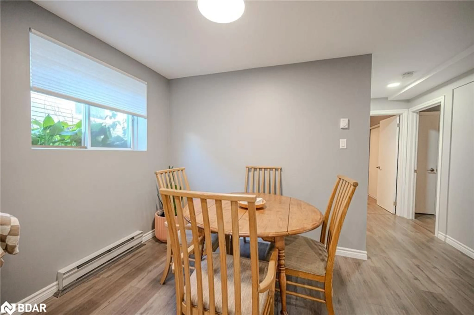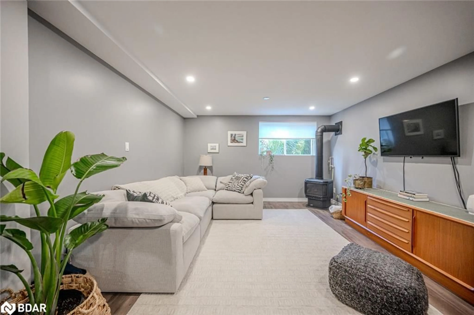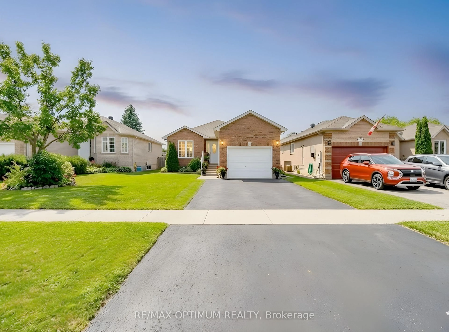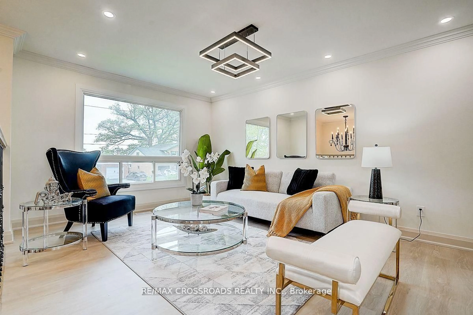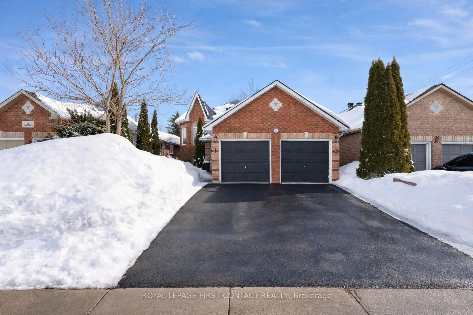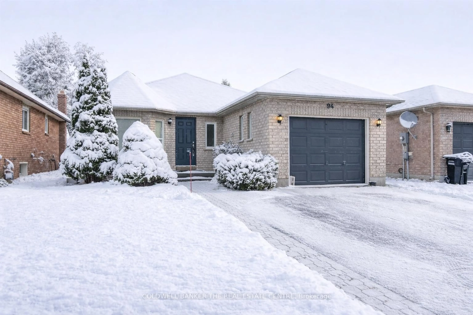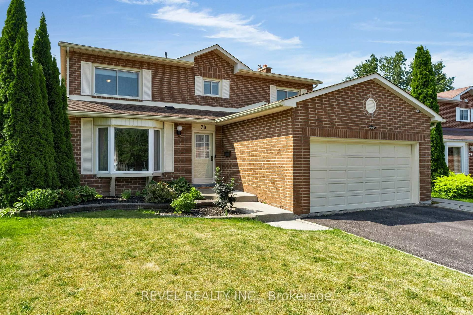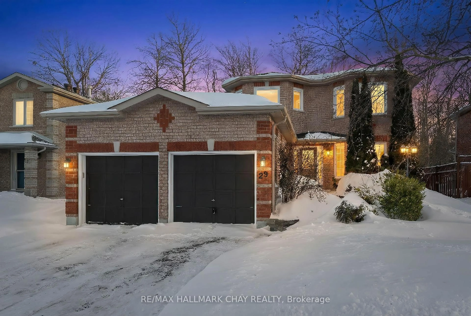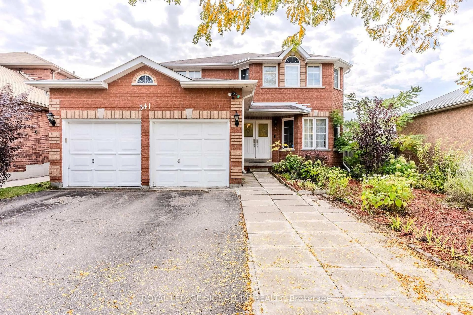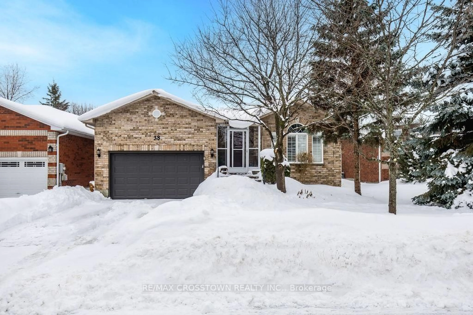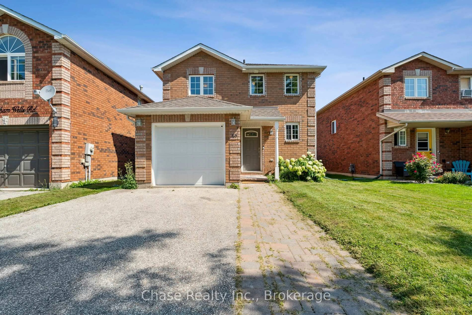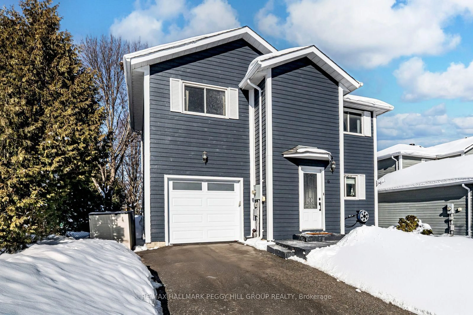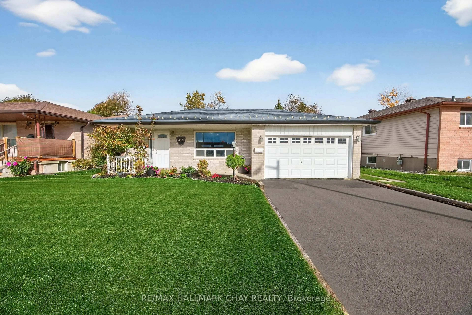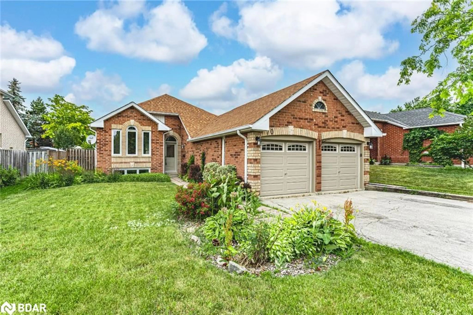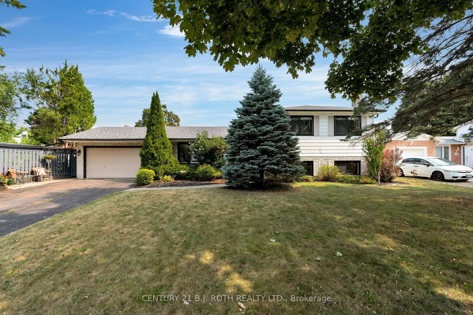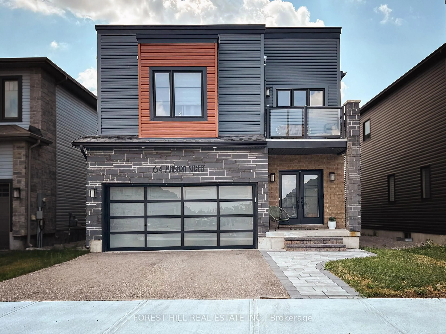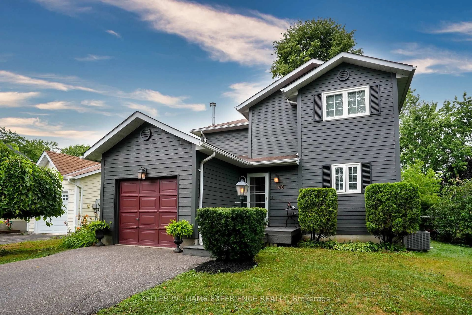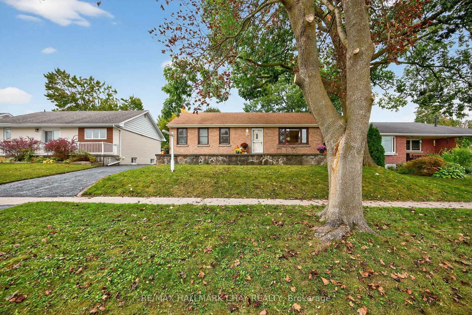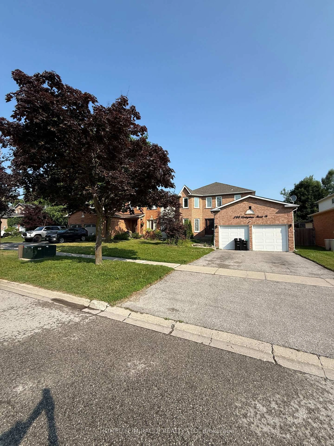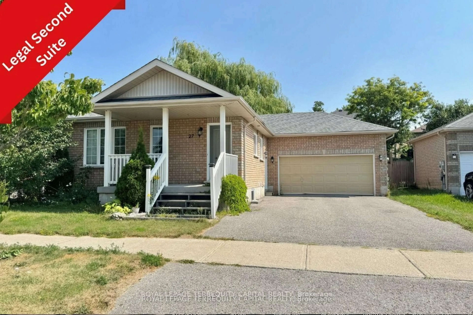63 Gunn St #Lower, Barrie, Ontario L4M 2H4
Contact us about this property
Highlights
Estimated valueThis is the price Wahi expects this property to sell for.
The calculation is powered by our Instant Home Value Estimate, which uses current market and property price trends to estimate your home’s value with a 90% accuracy rate.Not available
Price/Sqft$2/sqft
Monthly cost
Open Calculator
Description
BEAUTIFULLY RENOVATED LOWER-LEVEL FOR LEASE! Step into this completely renovated lower-level unit of a raised bungalow, where modern comforts and spacious living await. Enter through your private entrance and be welcomed by an open-concept layout that flows effortlessly from room to room. The large above-grade windows flood the space with natural light, creating a bright and inviting atmosphere throughout. The combined living and dining area is perfect for relaxing featuring a charming gas fireplace for those cozy nights in. The updated kitchen is both stylish and functional, offering newer appliances, ample cabinetry, sleek pot lights, and easy-care tile flooring. Two generously sized bedrooms provide plenty of space to unwind, each offering comfort and privacy. The modern 4-piece bathroom features contemporary finishes. You’ll also enjoy the convenience of a private laundry room, exclusive to the downstairs occupant. Outside, you'll have two driveway parking spaces, making coming and going a breeze. This home is perfectly situated near schools, parks, and popular Barrie shopping centers, including the Georgian Mall. With easy access to major highways, it's a short commute to RVH Hospital and Georgian College. Water and water heater rental are included, and the unit has a separate hydro meter for your convenience. You won’t want to miss out on this beautifully renovated lower-level for lease!
Property Details
Interior
Features
Lower Floor
Kitchen
4.04 x 3.20carpet free / tile floors
Bedroom Primary
4.32 x 4.04carpet free / laminate
Living Room/Dining Room
6.76 x 3.99Fireplace
Bedroom
3.99 x 3.58carpet free / laminate
Exterior
Features
Parking
Garage spaces -
Garage type -
Total parking spaces 2
Property History
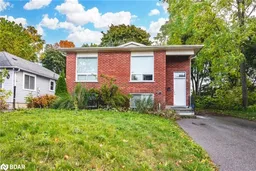 14
14