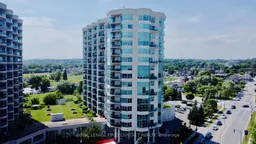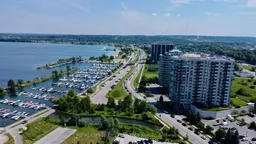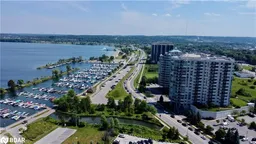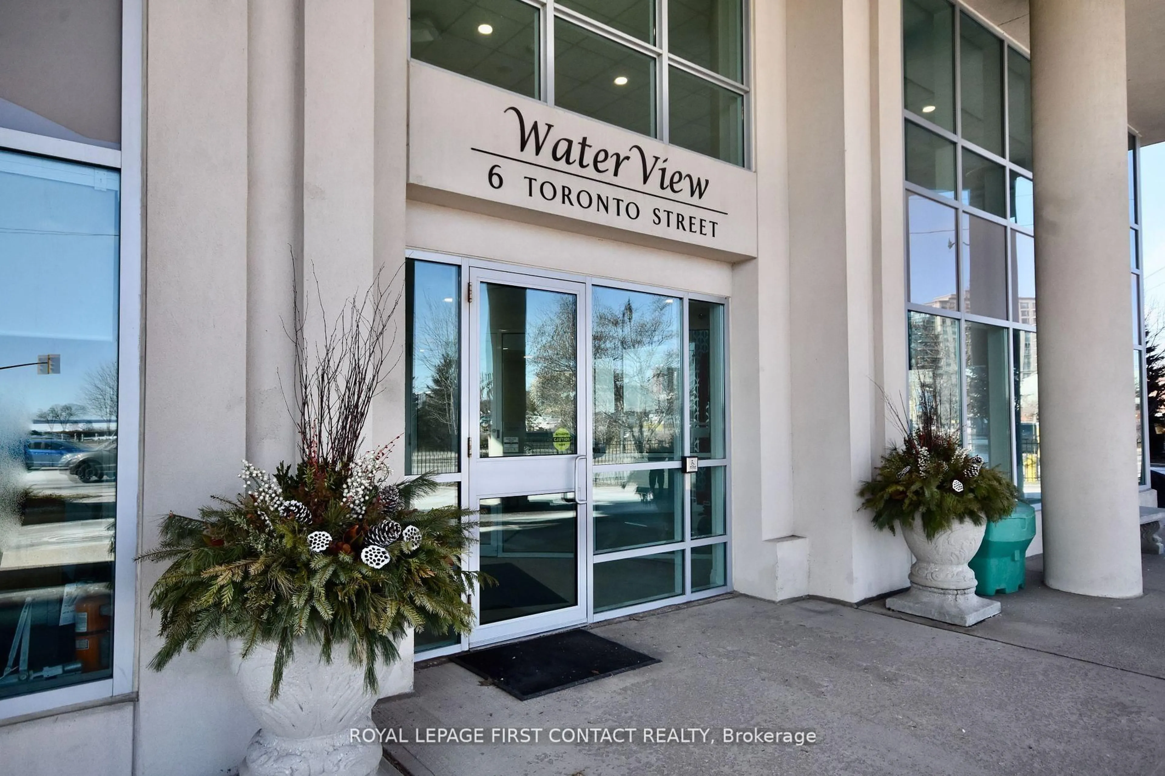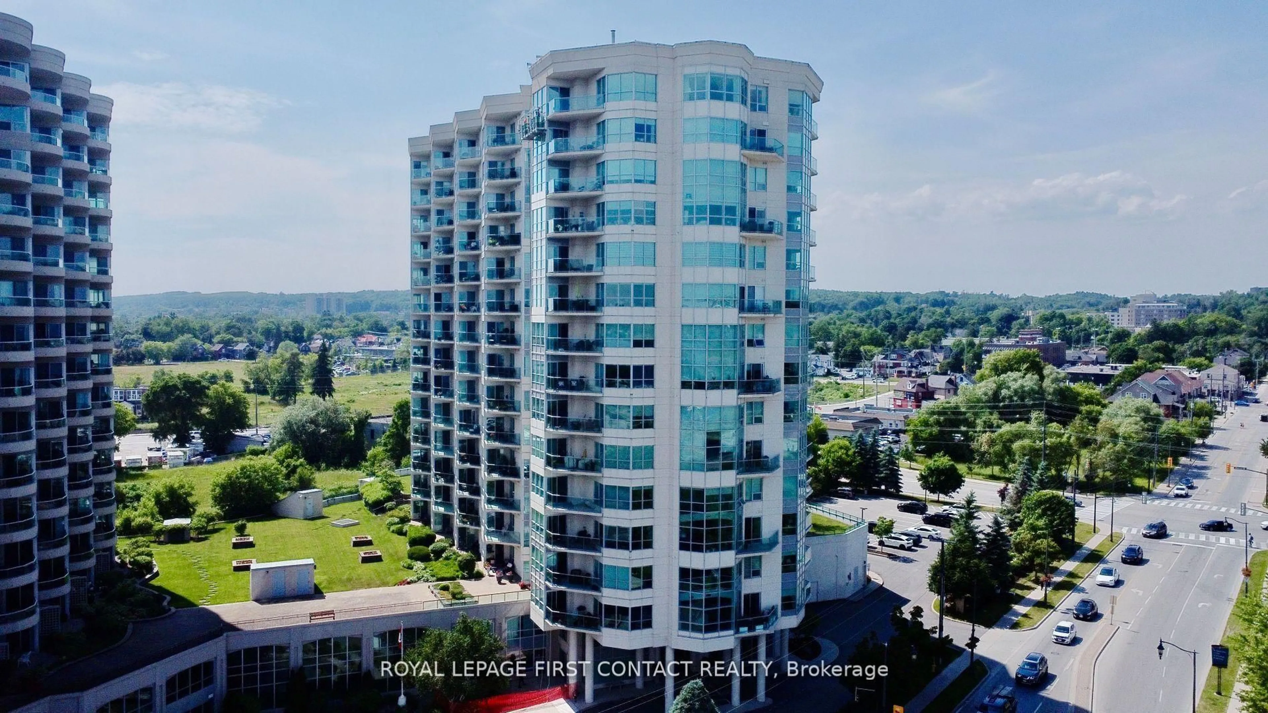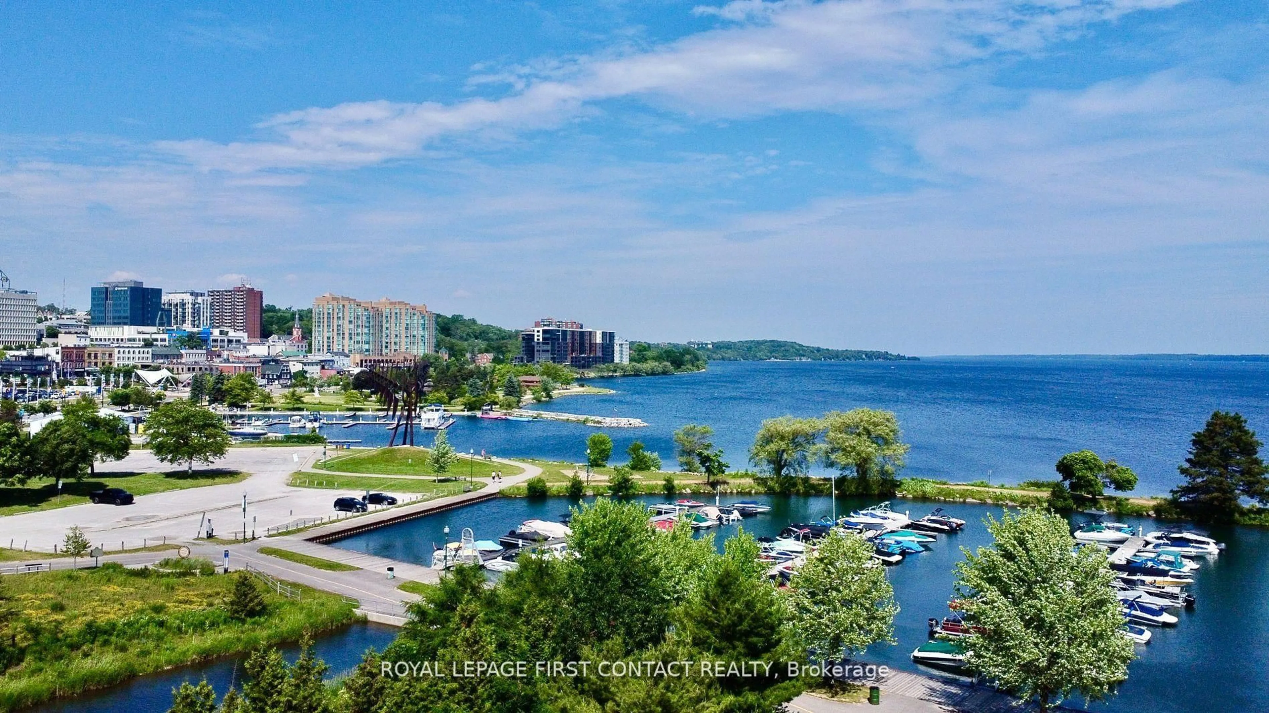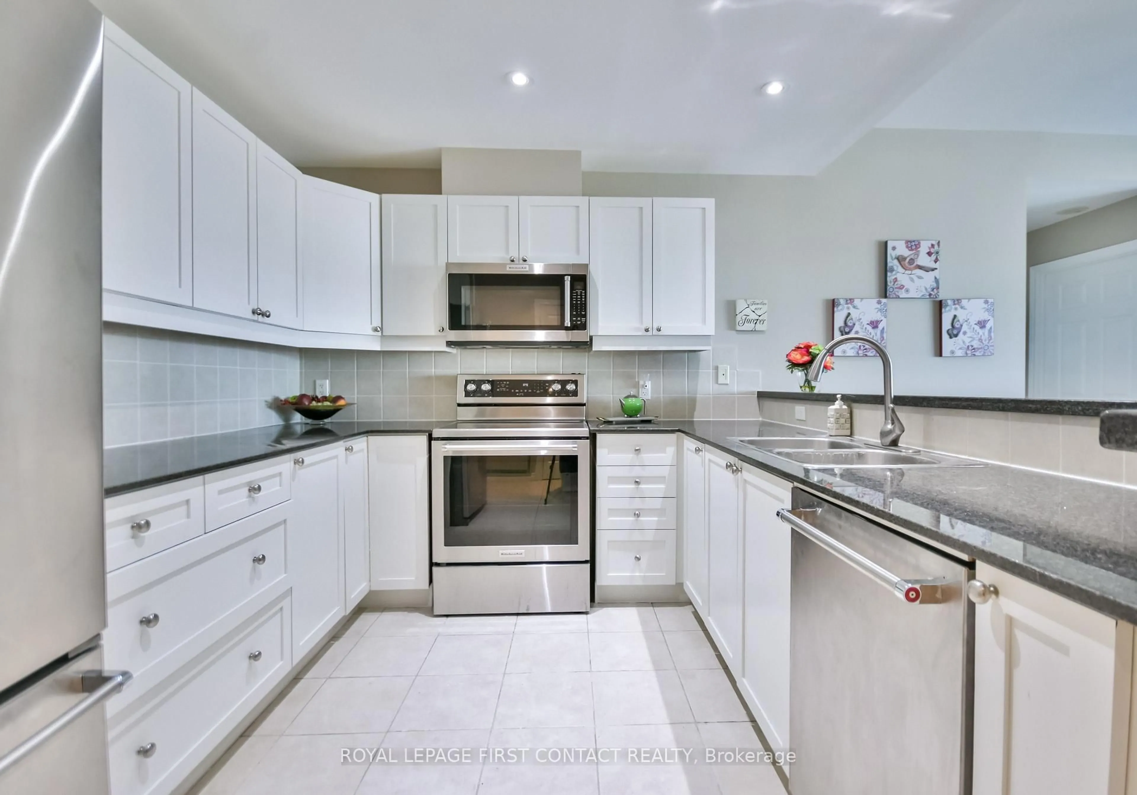6 Toronto St #509, Barrie, Ontario L4N 9R2
Contact us about this property
Highlights
Estimated valueThis is the price Wahi expects this property to sell for.
The calculation is powered by our Instant Home Value Estimate, which uses current market and property price trends to estimate your home’s value with a 90% accuracy rate.Not available
Price/Sqft$572/sqft
Monthly cost
Open Calculator
Description
Welcome to waterfront living at its finest in the heart of downtown Barrie. This beautifully updated two-bedroom plus Den unit offers breathtaking, unobstructed views of Kempenfelt Bay, enjoyed right from your living room - the perfect backdrop for morning coffee or evening sunsets. Designed with both style and comfort in mind, the modern kitchen features updated finishes and contemporary touches that flow seamlessly into the bright, open-concept living and dining space. The spacious primary suite is a true retreat, complete with a renovated ensuite bath, while the versatile den offers the ideal space for a home office, reading nook, or guest room. Pride of ownership shines throughout, making this one of the most desirable and well-appointed units in the building. Step outside and enjoy everything downtown Barrie has to offer - just moments to scenic waterfront trails, the marina, shops, cafés, and dining. Whether you're strolling the boardwalk or enjoying the vibrant city lifestyle, this location truly has it all. Experience effortless condo living with spectacular views, modern updates, and an unbeatable waterfront address.
Property Details
Interior
Features
Main Floor
Primary
12.1 x 17.53 Pc Ensuite
Br
9.5 x 13.1Kitchen
3.93 x 2.92Den
3.23 x 3.05Exterior
Features
Parking
Garage spaces 1
Garage type Underground
Other parking spaces 1
Total parking spaces 2
Condo Details
Inclusions
Property History
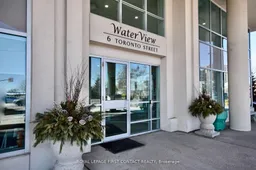 19
19