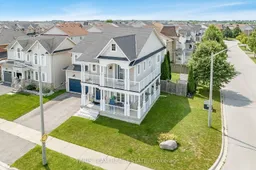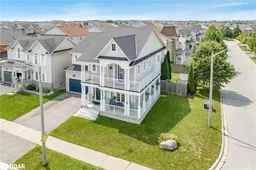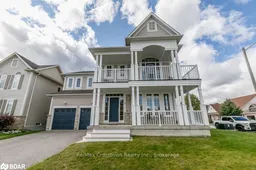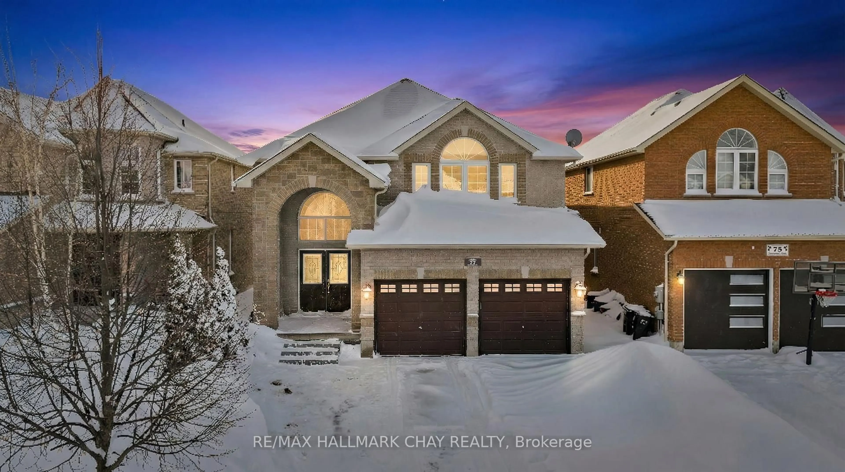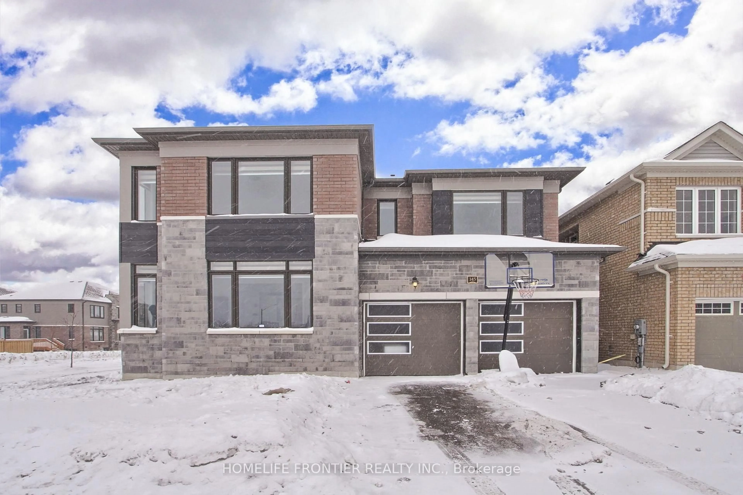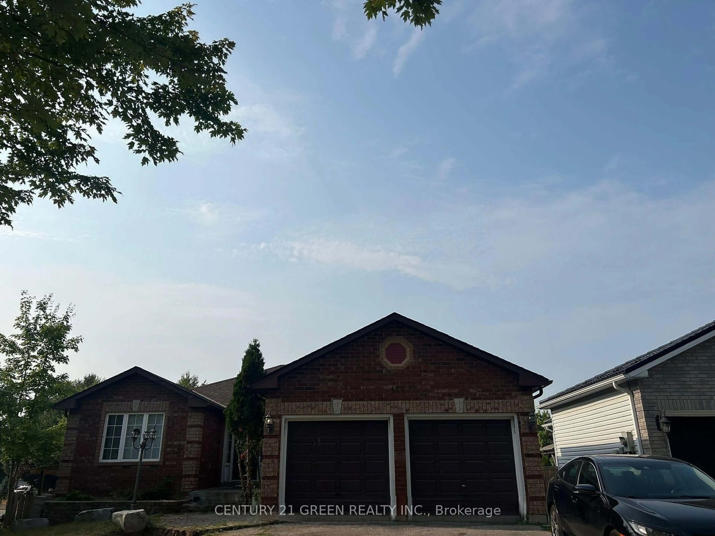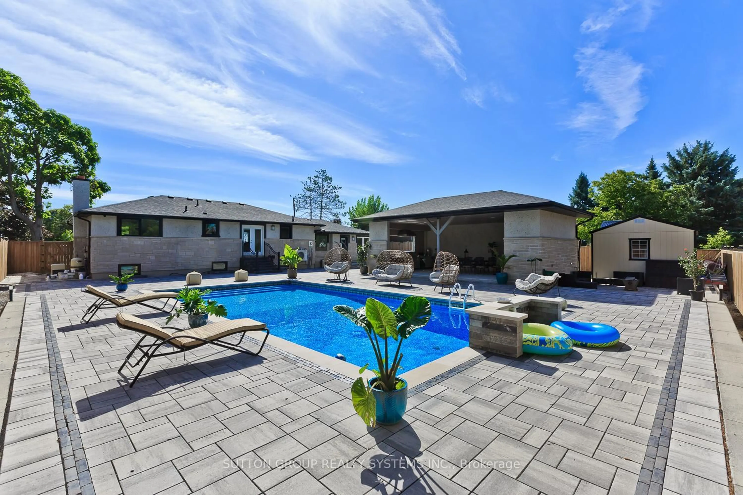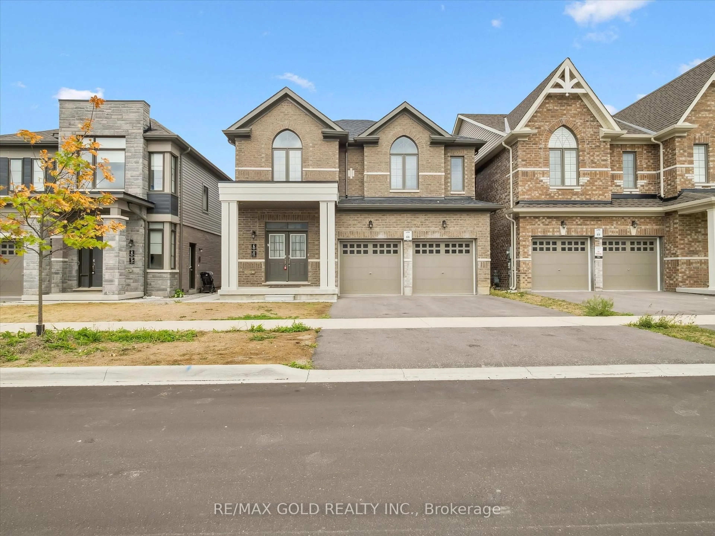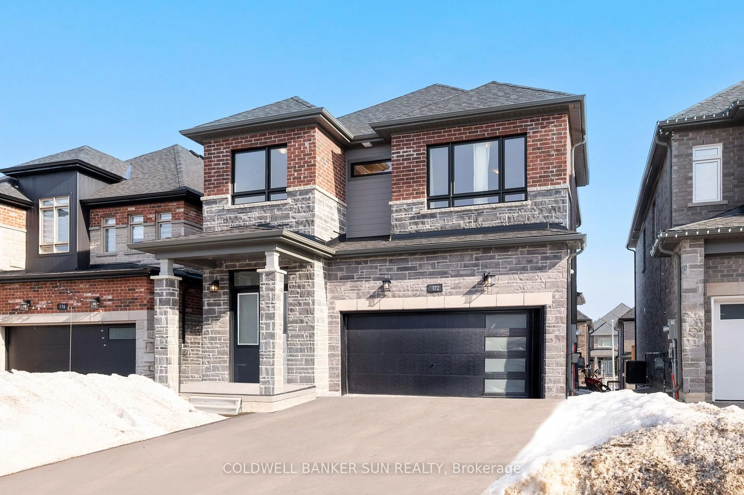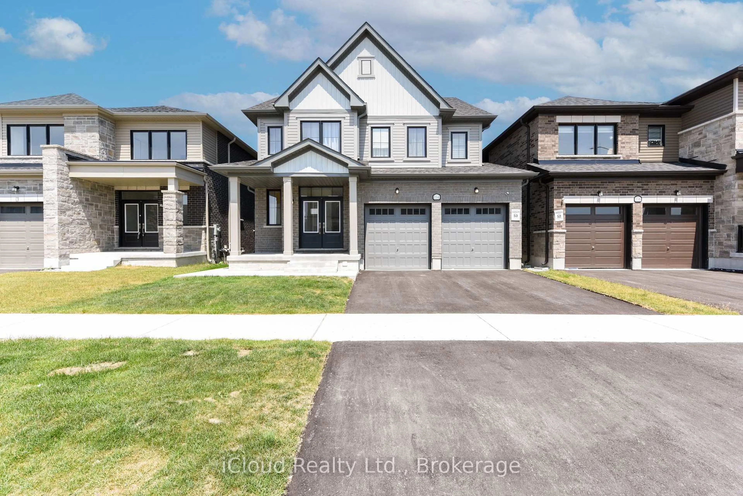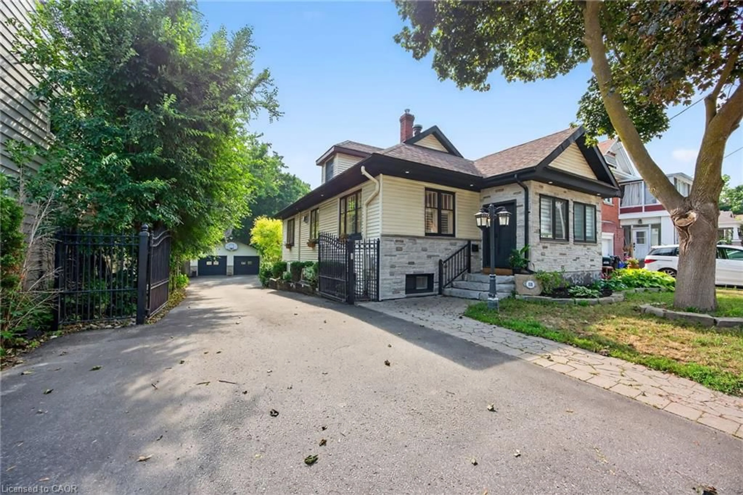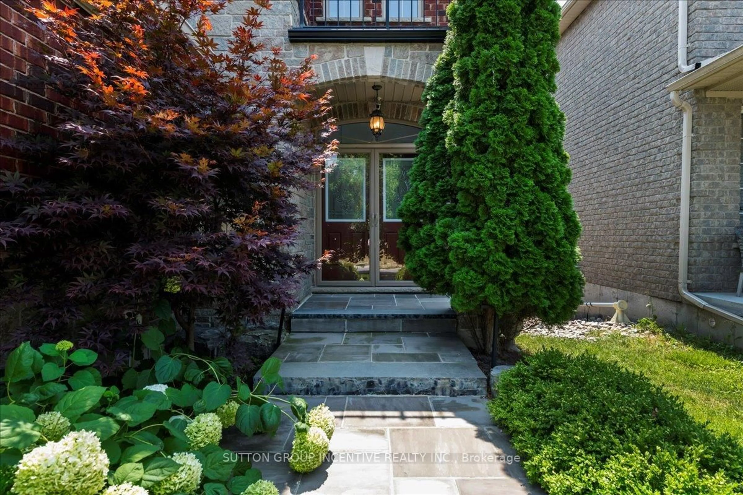Top 5 Reasons You Will Love This Home: 1) Experience the joy of cooking and entertaining in a recently renovated kitchen featuring quartz counters, a large island, gas stove, and elegant crown molding, while seamlessly flowing into the family room, highlighted by a gas fireplace with a beautiful stone surround 2) Host memorable dinner parties in the spacious dining room, designed to accommodate a large harvest table, along with high-quality laminate floors, 9' ceilings, and abundant natural light from numerous windows, this room is the ideal setting for family meals and celebrations 3) Retreat to the oversized primary bedroom, complete with a professionally designed walk-in closet by Closets by Design and private ensuite access, which offers a spa-like experience with a large corner soaker tub, walk-in shower, and two sinks, providing a perfect sanctuary to unwind after a long day 4) Nestled on a quiet street with minimal through traffic and boasting stunning curb appeal on a prime corner lot with a fully fenced backyard, spacious deck, garden shed, and direct access to walking trails across the street and walking distance to multiple schools 5) Thoughtful design throughout, including freshly painted with all-new casing and baseboard trim, high-quality laminate flooring, crown molding, and a custom laundry room with ample cabinetry. Age 19. Visit our website for more detailed information.
Inclusions: Fridge, Stove, Microwave, Dishwasher, Washer, Dryer, Existing Light Fixtures, Existing Window Coverings, Garage Door Opener (x2).
